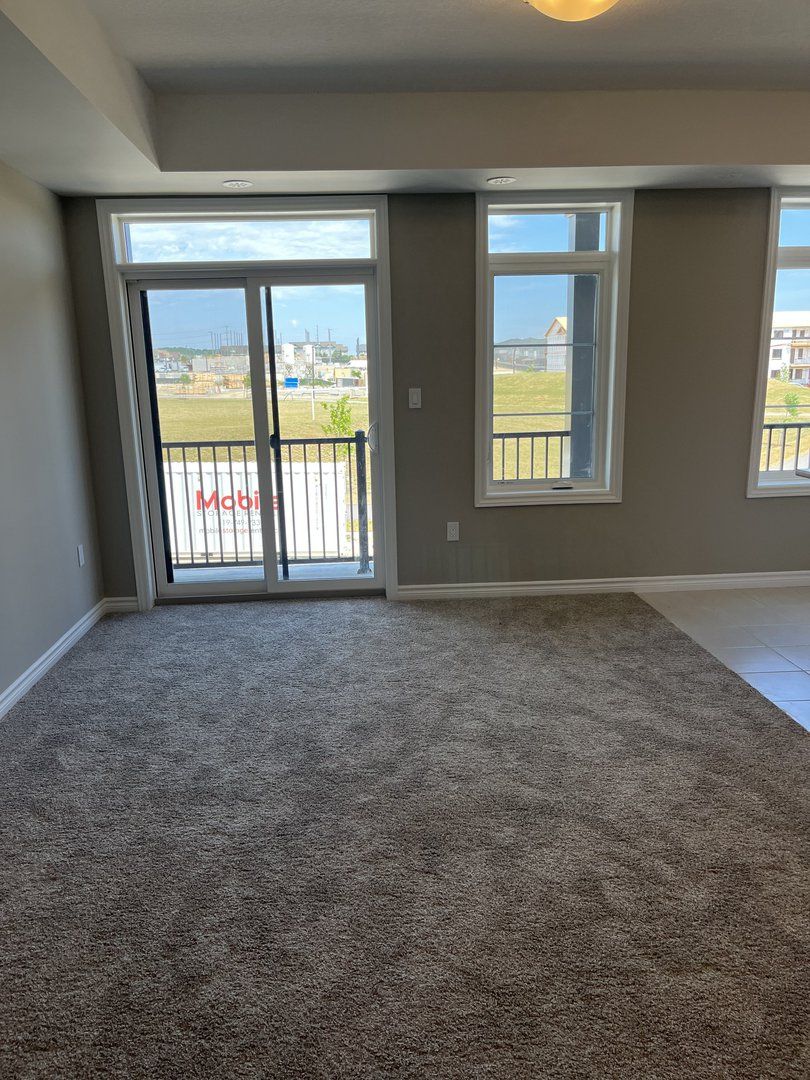$649,000
#82 - 164 Wheat Lane, Kitchener, ON N2R 1R7
, Kitchener,





 Properties with this icon are courtesy of
TRREB.
Properties with this icon are courtesy of
TRREB.![]()
Stunning Condo Townhouse Featuring 2 Bed 2.5 Bath W/Parking Located In One Of Most Sought After Communities Of Kitchener. This Townhouse Offers An Exceptional Layout W/Over 1225 Sq Ft Including An Ensuite Primary Br. Boasting Gleaming Finishes With An Open Concept Layout, Modern Kitchen With S/S App. Two Prvt Balconies & A Naturally Bright Unit. Tons Of Upgrades, High Demand Location, Close To Transit, Schools, Shopping And The Highway 401. Must See. Available For Immediate Possession. **EXTRAS** Fridge, Stove, Range Hood, Dishwasher, Washer And Dryer. One Surface Parking Spot Included
- HoldoverDays: 90
- Architectural Style: 2-Storey
- Property Type: Residential Condo & Other
- Property Sub Type: Condo Townhouse
- Directions: Huron Rd & Fischer-Haliman Rd
- Tax Year: 2024
- Parking Features: Surface
- ParkingSpaces: 1
- Parking Total: 1
- WashroomsType1: 1
- WashroomsType1Level: Main
- WashroomsType2: 1
- WashroomsType2Level: Upper
- WashroomsType3: 1
- WashroomsType3Level: Upper
- BedroomsAboveGrade: 2
- Cooling: Central Air
- HeatSource: Gas
- HeatType: Forced Air
- ConstructionMaterials: Brick
- Roof: Unknown
- Foundation Details: Concrete
- Parcel Number: 237320082
- PropertyFeatures: Park, Public Transit, School
| School Name | Type | Grades | Catchment | Distance |
|---|---|---|---|---|
| {{ item.school_type }} | {{ item.school_grades }} | {{ item.is_catchment? 'In Catchment': '' }} | {{ item.distance }} |






