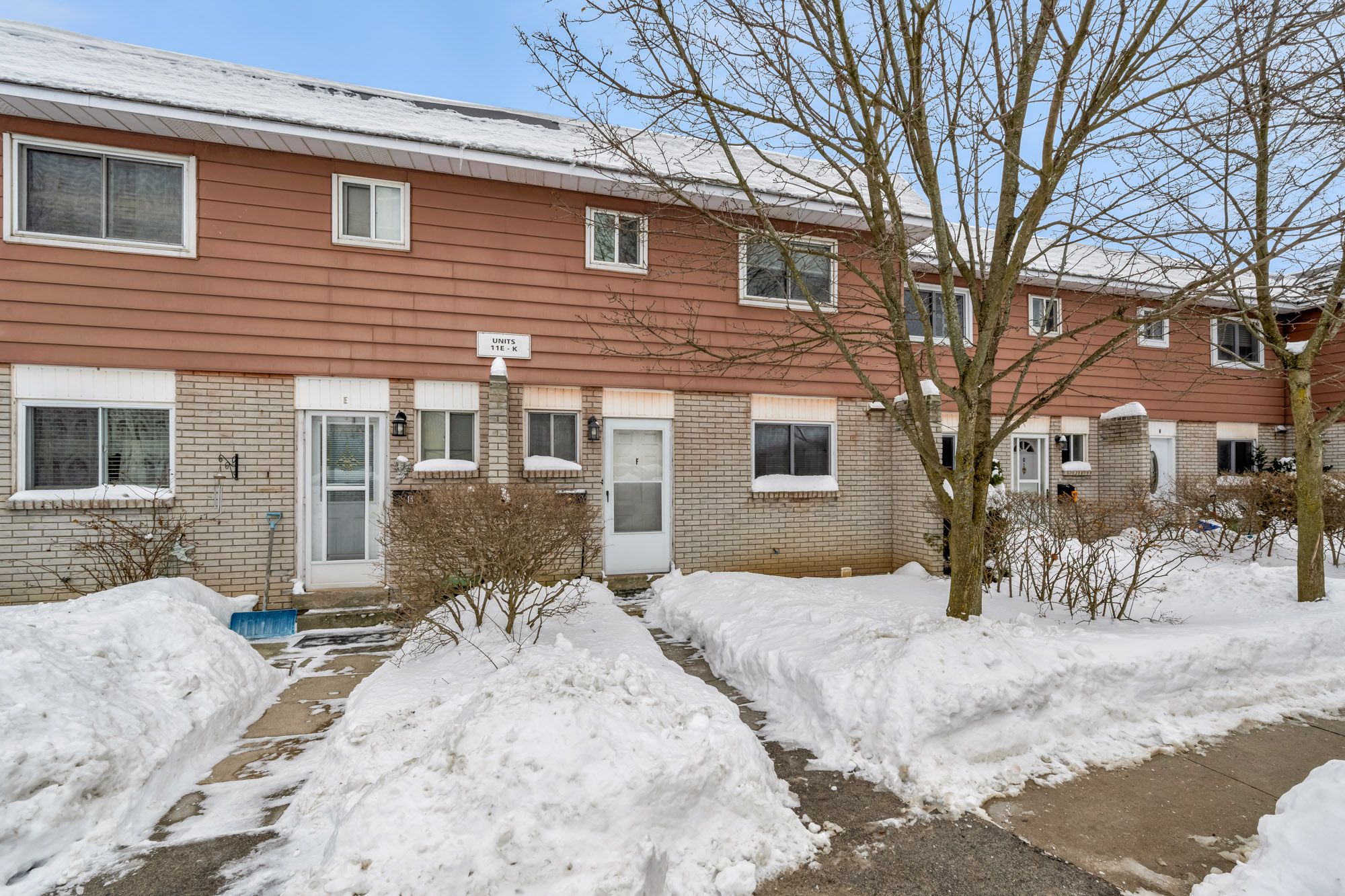$469,999
$30,000#F - 11 Huntsville Street, Hamilton, ON L9A 4X1
Greeningdon, Hamilton,
























 Properties with this icon are courtesy of
TRREB.
Properties with this icon are courtesy of
TRREB.![]()
Spacious 3-Bedroom, 3-Washroom 2-Storey Condo for Sale! This beautifully kept condo is located in a prime area with a great location. Offering 3 large bedrooms, each providing ample space for comfort, and 3 well-maintained washrooms. The basement features a full washroom and a massive recreational room, perfect for entertaining or relaxing. Enjoy the convenience of 1 parking spot and one of the lowest condo fees, which includes water. The fully fenced backyard is an added bonus, offering privacy and outdoor space for relaxation. Don't miss out on this fantastic opportunity. It's vacant, so closing is flexible. Tax and measurements are appropriate.
- Architectural Style: 2-Storey
- Property Type: Residential Condo & Other
- Property Sub Type: Condo Townhouse
- Directions: Upper Wellington and Bryna Ave
- Tax Year: 2024
- Parking Features: Surface
- ParkingSpaces: 1
- Parking Total: 1
- WashroomsType1: 1
- WashroomsType1Level: Second
- WashroomsType2: 1
- WashroomsType2Level: Main
- WashroomsType3: 1
- WashroomsType3Level: Basement
- BedroomsAboveGrade: 3
- Interior Features: Water Heater
- Basement: Apartment, Partially Finished
- Cooling: Central Air
- HeatSource: Gas
- HeatType: Forced Air
- ConstructionMaterials: Aluminum Siding, Brick
- Parcel Number: 180280038
| School Name | Type | Grades | Catchment | Distance |
|---|---|---|---|---|
| {{ item.school_type }} | {{ item.school_grades }} | {{ item.is_catchment? 'In Catchment': '' }} | {{ item.distance }} |

























