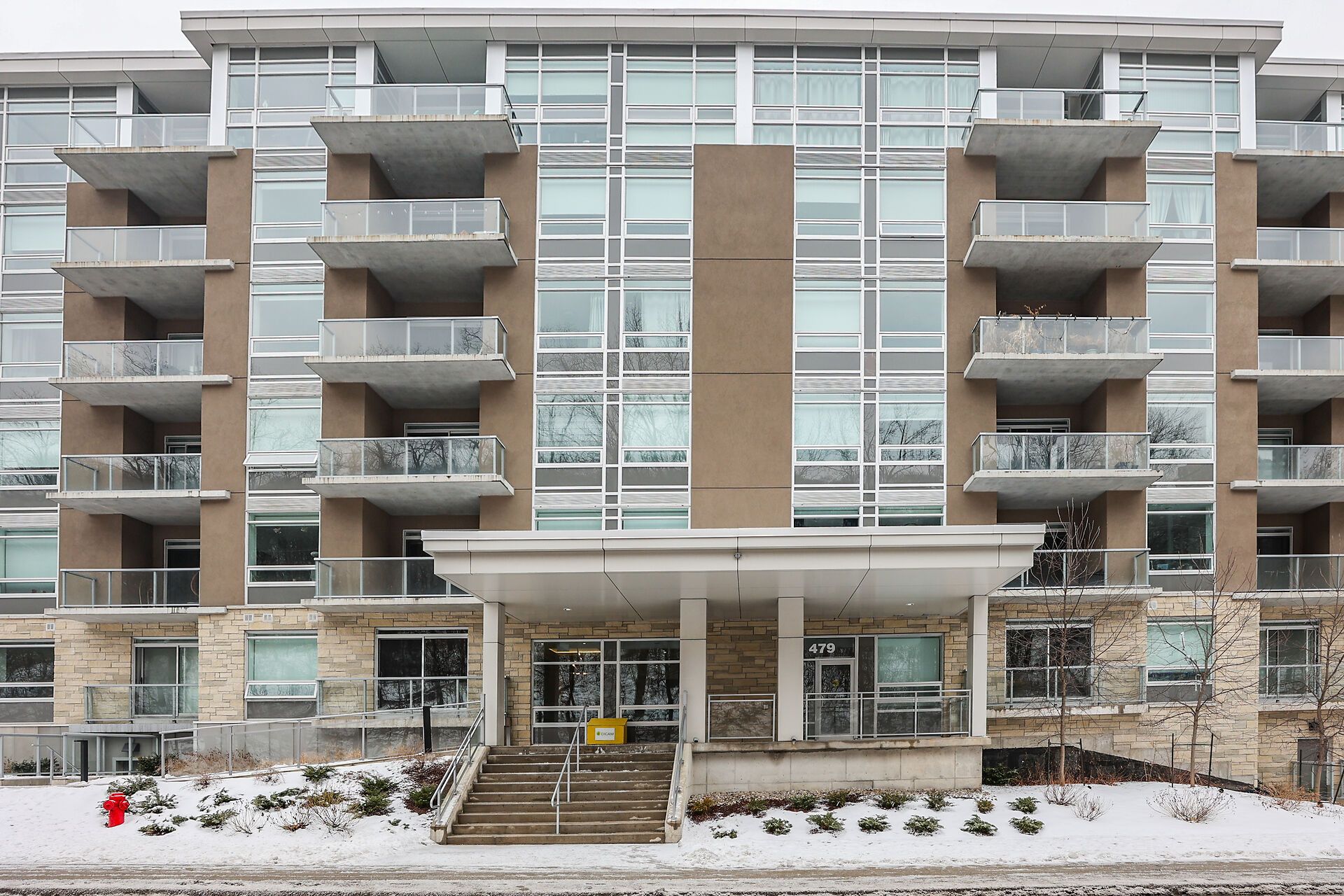$479,000
$20,999#106 - 479 Charlton Avenue, Hamilton, ON L8N 0B4
Stinson, Hamilton,





























 Properties with this icon are courtesy of
TRREB.
Properties with this icon are courtesy of
TRREB.![]()
Welcome Home to this 1+ 1 2 bath Urban Gem in the heart of City. This impeccably spotless unit is in a prime location and boasts high end finishes, open concept living and large private balcony overlooking the city. This gem will not disappoint located conveniently on the main floor with one exterior parking spot. Easy access to all amenities and panoramic views of the escarpment and close proximity to trails and escarpment steps make this a must see. The building offers amenities including a fitness room, party room with kitchenette and common area with BBQ and ample seating. Come and Take a Look!
- HoldoverDays: 120
- Architectural Style: 1 Storey/Apt
- Property Type: Residential Condo & Other
- Property Sub Type: Condo Apartment
- GarageType: Built-In
- Directions: Main St. East and King St East turn South Toward Escarpment Turn Right on Charlton. Parking between Building 1 and 2
- Tax Year: 2024
- Parking Features: Surface
- ParkingSpaces: 1
- Parking Total: 1
- WashroomsType1: 1
- WashroomsType1Level: Main
- WashroomsType2: 1
- WashroomsType2Level: Main
- BedroomsAboveGrade: 1
- BedroomsBelowGrade: 1
- Interior Features: Primary Bedroom - Main Floor
- Cooling: Central Air
- HeatSource: Gas
- HeatType: Forced Air
- LaundryLevel: Main Level
- ConstructionMaterials: Concrete
- Roof: Flat
- Foundation Details: Poured Concrete
- Parcel Number: 185990398
| School Name | Type | Grades | Catchment | Distance |
|---|---|---|---|---|
| {{ item.school_type }} | {{ item.school_grades }} | {{ item.is_catchment? 'In Catchment': '' }} | {{ item.distance }} |






























