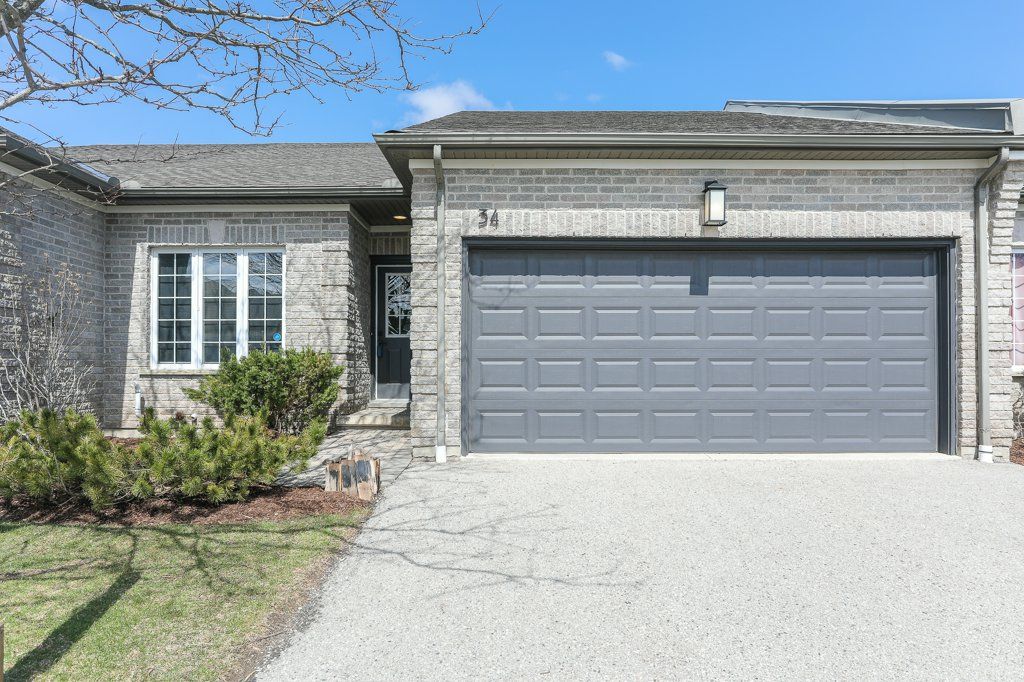$669,900
#34 - 500 Sunnystone Road, London, ON N5X 4R4
North B, London North,









































 Properties with this icon are courtesy of
TRREB.
Properties with this icon are courtesy of
TRREB.![]()
One Floor Bungalow with just under 2000 sq ft of living space nestled into a quaint North London neighbourhood. Condo Life with no snow to shovel! There are so many fabulous features and upgrades to love. A bright and spacious open concept layout for family and friends to gather. Enjoy entertaining in the large open concept great room with lovely updated kitchen boasting quartz countertops, updated appliance and fabulous island for you and your friends, plus space for the dining table to host for all those special occasions. Outdoors offers a deck with a special private setting. The main floor has 2 bedrooms and Main Floor Laundry. The 2nd bedroom has ensuite privileges and could alternatively make a convenient home office. The spacious primary bedroom has a 3-pc ensuite and walk in closet. Double attached garage with inside entry. A big, bright finished basement with a Family Room, 3rd Bedroom and full bathroom for almost 800 sq ft more of beautifully finished living space.
- HoldoverDays: 90
- Architectural Style: Bungalow
- Property Type: Residential Condo & Other
- Property Sub Type: Condo Townhouse
- GarageType: Attached
- Directions: From Sunningdale Rd, turn south onto Lindisfarne Rd. Turn left onto Skyline Ave, then right onto Sunnystone Rd. Complex entrance will be on the left-hand side.
- Tax Year: 2024
- Parking Features: Inside Entry, Private
- ParkingSpaces: 2
- Parking Total: 4
- WashroomsType1: 1
- WashroomsType1Level: Main
- WashroomsType2: 1
- WashroomsType2Level: Main
- WashroomsType3: 1
- WashroomsType3Level: Basement
- BedroomsAboveGrade: 2
- BedroomsBelowGrade: 1
- Interior Features: Auto Garage Door Remote
- Basement: Finished, Partially Finished
- Cooling: Central Air
- HeatSource: Gas
- HeatType: Forced Air
- LaundryLevel: Main Level
- ConstructionMaterials: Brick, Vinyl Siding
- Exterior Features: Deck, Landscaped
- Roof: Asphalt Shingle
- Foundation Details: Concrete
- Parcel Number: 093120040
- PropertyFeatures: Park, Public Transit, School
| School Name | Type | Grades | Catchment | Distance |
|---|---|---|---|---|
| {{ item.school_type }} | {{ item.school_grades }} | {{ item.is_catchment? 'In Catchment': '' }} | {{ item.distance }} |










































