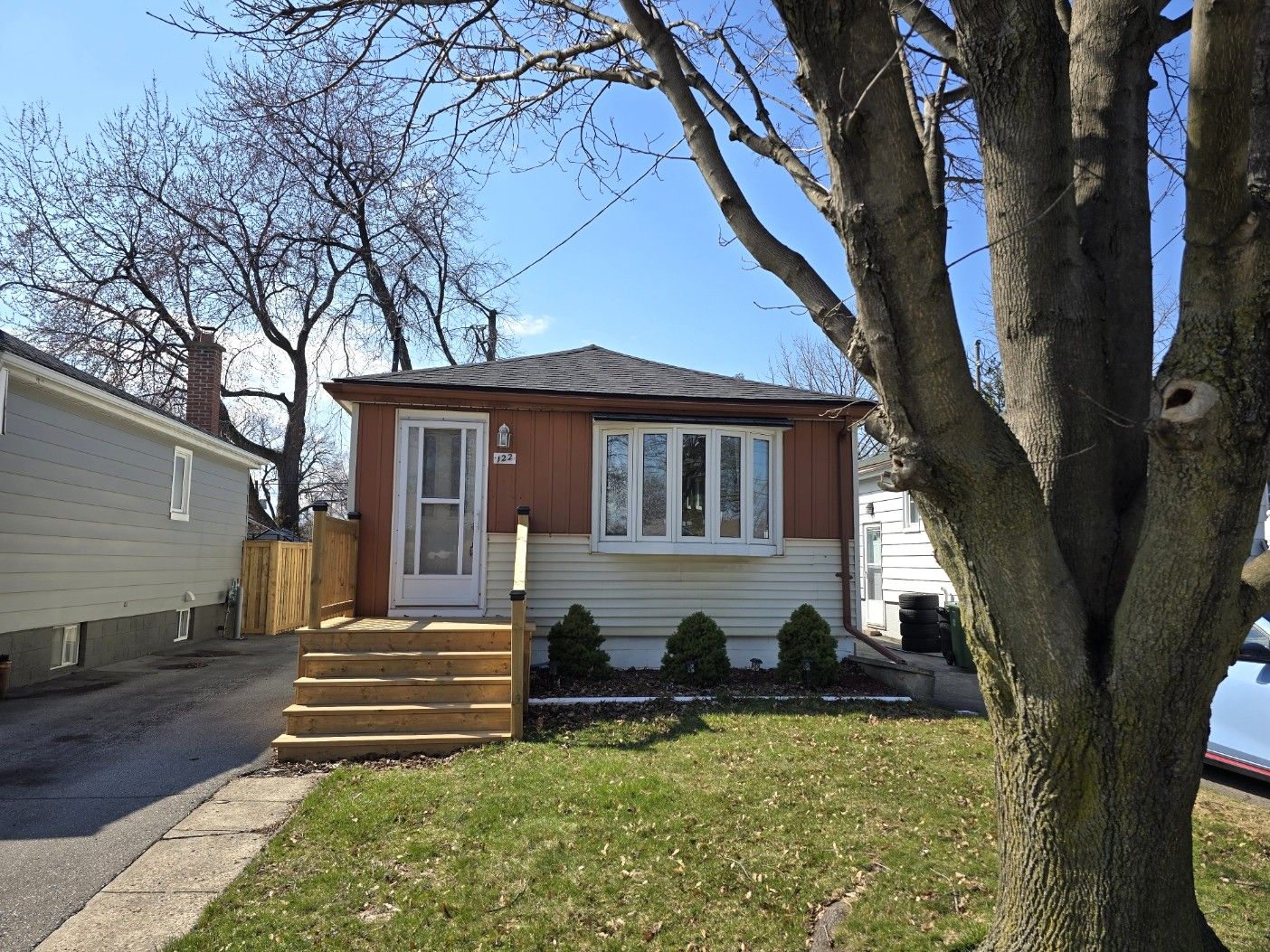$559,000
$20,000122 East 45th Street, Hamilton, ON L8T 3K1
Hampton Heights, Hamilton,




























 Properties with this icon are courtesy of
TRREB.
Properties with this icon are courtesy of
TRREB.![]()
his charming one-bedroom plus one-in-basement home is perfect for individuals, couples, first-time buyers, or those downsizing. It has plenty of natural light and offers a cozy living room, a comfy bedroom, and an updated kitchen that awaits your culinary touch. Also updated is the main bathroom with a shower and deep bathtub for your soaking pleasure. Ideally located, within walking distance of essential amenities like grocery stores, restaurants, and public transportation, yet it's situated on a quiet, friendly street. The long private driveway adds convenience for several vehicles and leads to a single-car garage. The backyard has a large deck perfect for entertaining guests. This home focuses on comfortable living, with everything you need within easy reach, making it a perfect place to call home. Whether starting a new chapter or simplifying life, it awaits your personal touch, and with a little TLC, you can make it your own. Your Lifestyle awaits You Here!
- Architectural Style: Bungalow-Raised
- Property Type: Residential Freehold
- Property Sub Type: Detached
- DirectionFaces: West
- GarageType: Detached
- Directions: Upper Gage Av to Fennell Av E to E 45th St
- Tax Year: 2024
- Parking Features: Private
- ParkingSpaces: 4
- Parking Total: 5
- WashroomsType1: 1
- WashroomsType1Level: Main
- WashroomsType2: 1
- WashroomsType2Level: Basement
- BedroomsAboveGrade: 1
- BedroomsBelowGrade: 1
- Interior Features: Primary Bedroom - Main Floor, Water Heater
- Basement: Finished, Full
- HeatSource: Gas
- HeatType: Forced Air
- LaundryLevel: Lower Level
- ConstructionMaterials: Vinyl Siding, Aluminum Siding
- Exterior Features: Deck
- Roof: Shingles
- Sewer: Sewer
- Foundation Details: Block
- LotSizeUnits: Feet
- LotDepth: 100.39
- LotWidth: 30.07
- PropertyFeatures: Level, Library, Park, Public Transit, Rec./Commun.Centre, School
| School Name | Type | Grades | Catchment | Distance |
|---|---|---|---|---|
| {{ item.school_type }} | {{ item.school_grades }} | {{ item.is_catchment? 'In Catchment': '' }} | {{ item.distance }} |





























