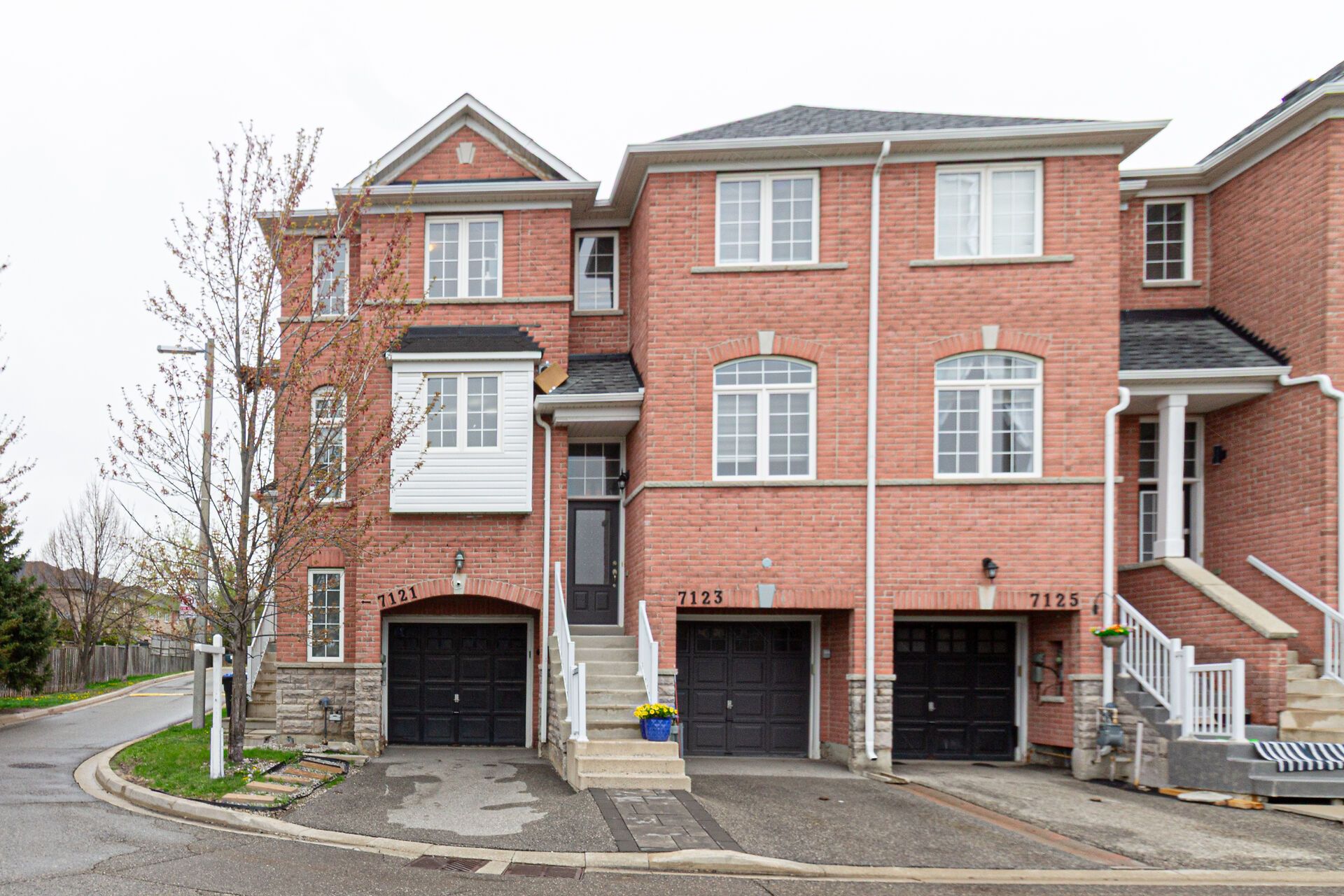$924,800
7121 Fairmeadow Crescent, Mississauga, ON L5N 8R6
Lisgar, Mississauga,







































 Properties with this icon are courtesy of
TRREB.
Properties with this icon are courtesy of
TRREB.![]()
FIRST TIME HOME BUYERS' DREAM HOME! Welcome to this END UNIT Townhome , Providing extra privacy. Double-Sized Rear Yard Lot Featuring A Custom Built Deck, All Accessible Via The Finished Walkout Basement For Your Family To Enjoy All Summer. This Property Boasts Hardwood Flooring Throughout, potlights on main floor, kitchen with S/steel appliances, Primary bedroom with ensuite, inside entry to garage.Inclusion: Existing Security system monitored from mobile device, Smart home hub (Skynet): Monitors front and garage door status, water leak, allows remote operation of garage door Smart locks: Standalone keypad with auto locking (Weiser Smartcode) on front door. Wyze lock on door to garage with auto-lock, mobile locking/unlocking, number pad control from garage Video doorbell and two security cameras (front driveway and backyard): Wyze devices ( no subscription required), Electric panel: Upgraded to 200A service EV charging outlet (14-50 plug available in garage). Central vac- AS IS. Walk to the nearest plaza with Metro, restaurants and more. Close To Major Highways, public transit And Schools.
- HoldoverDays: 90
- Architectural Style: 3-Storey
- Property Type: Residential Freehold
- Property Sub Type: Att/Row/Townhouse
- DirectionFaces: South
- GarageType: Built-In
- Directions: Derry Rd / 10th Line
- Tax Year: 2024
- Parking Features: Available
- ParkingSpaces: 1
- Parking Total: 2
- WashroomsType1: 1
- WashroomsType1Level: Main
- WashroomsType2: 2
- WashroomsType2Level: Upper
- BedroomsAboveGrade: 3
- Interior Features: Central Vacuum, Other
- Basement: Finished with Walk-Out, Other
- Cooling: Central Air
- HeatSource: Gas
- HeatType: Forced Air
- LaundryLevel: Lower Level
- ConstructionMaterials: Brick
- Roof: Asphalt Shingle
- Sewer: Sewer
- Foundation Details: Poured Concrete
- Parcel Number: 135183481
- LotSizeUnits: Feet
- LotDepth: 85
- LotWidth: 30.28
- PropertyFeatures: Fenced Yard, Hospital, Library, Park, Public Transit, School
| School Name | Type | Grades | Catchment | Distance |
|---|---|---|---|---|
| {{ item.school_type }} | {{ item.school_grades }} | {{ item.is_catchment? 'In Catchment': '' }} | {{ item.distance }} |








































