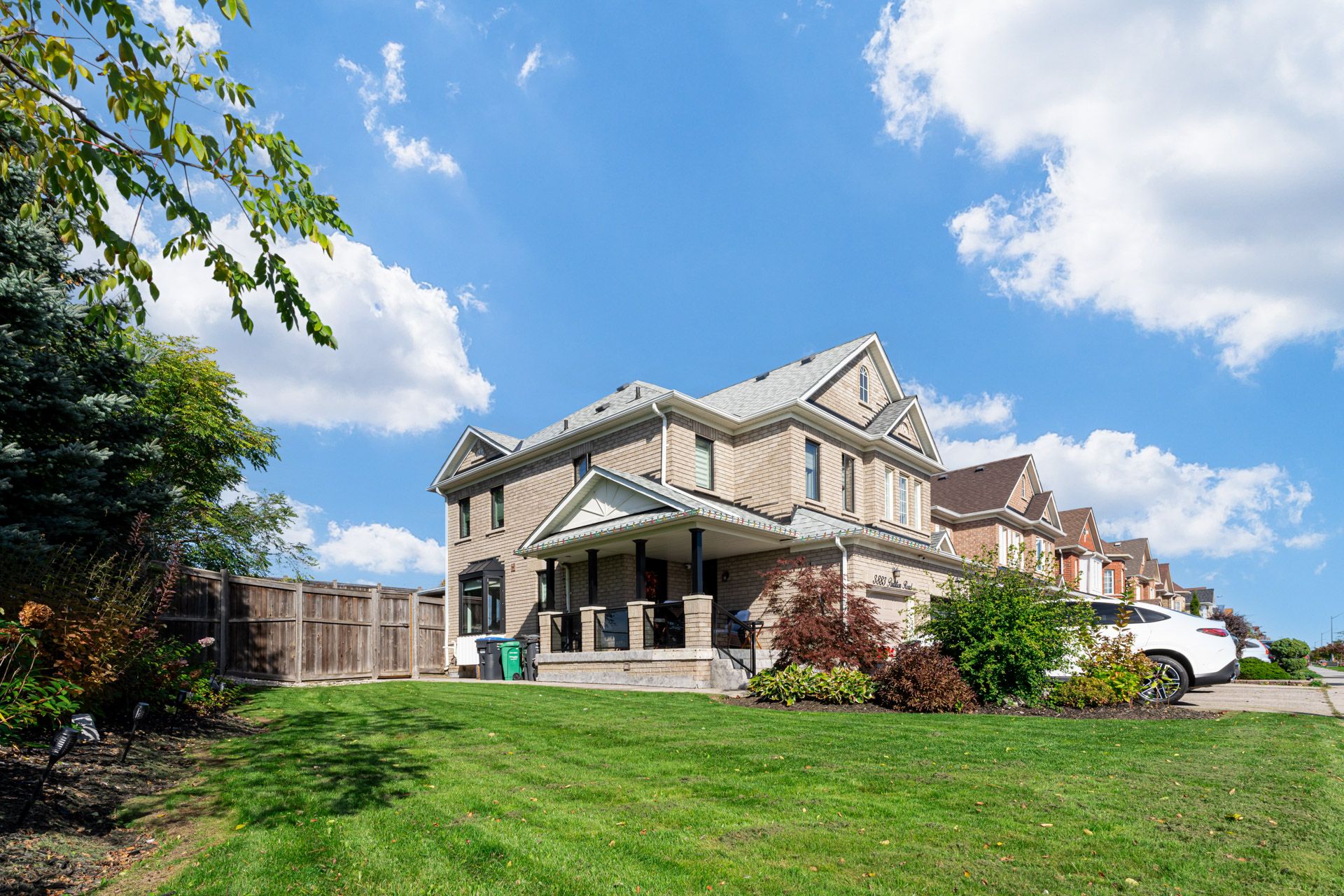$950,000
$100,0003883 Partition Road, Mississauga, ON L5N 8N2
Lisgar, Mississauga,















































 Properties with this icon are courtesy of
TRREB.
Properties with this icon are courtesy of
TRREB.![]()
This Semi Detached unit feels much bigger on this Larger Corner Lot. An Open Concept Ground floor with Heated Flooring for extra comfort, includes a modern designed spacious living and dining area with an over looking kitchen, perfect for entertaining. Upstairs boasts a spacious Primary Bedroom with a walk in closet and semi en-suite washroom and 2 additional well maintained bedrooms. A full bathroom with plenty of space. The finished basement includes a laundry room, recreational room that could be easily turned into a living space like a den/ play area / 2nd family room or sleeping area and a full 3 piece ceramic tiled bathroom. The Laundry includes a full size Washer and Dryer with lots of prep space. Outdoor extra space on this corner lot, a fully fenced backyard complete with entertainers deck and water irrigation system for easy care in the summer. Points of Interest: Anderson Custom Windows with warranty (transferrable)(2019), Custom Blinds and Water Softener included. Living space: Gas Fireplace. Kitchen includes Stainless Steel Appliances Fridge, Stove, Range Hood Microwave and Dishwasher Close by access to parks, recreation centers, major highways 401, 403, 407, and public transit. Only a few mins to Grocery / Retail shopping / Schools and much more.
- HoldoverDays: 90
- Architectural Style: 2-Storey
- Property Type: Residential Freehold
- Property Sub Type: Semi-Detached
- DirectionFaces: North
- GarageType: Built-In
- Directions: Ninth Line & Derry Road
- Tax Year: 2024
- Parking Features: Private
- ParkingSpaces: 2
- Parking Total: 3
- WashroomsType1: 1
- WashroomsType1Level: In Between
- WashroomsType2: 1
- WashroomsType2Level: Second
- WashroomsType3: 1
- WashroomsType3Level: Basement
- BedroomsAboveGrade: 3
- Interior Features: Auto Garage Door Remote, Central Vacuum, Water Softener
- Basement: Finished
- Cooling: Central Air
- HeatSource: Gas
- HeatType: Forced Air
- ConstructionMaterials: Brick
- Roof: Shingles
- Sewer: Sewer
- Foundation Details: Concrete
- LotSizeUnits: Feet
- LotDepth: 128.14
- LotWidth: 58.16
- PropertyFeatures: Fenced Yard, Golf, Park, Public Transit, School
| School Name | Type | Grades | Catchment | Distance |
|---|---|---|---|---|
| {{ item.school_type }} | {{ item.school_grades }} | {{ item.is_catchment? 'In Catchment': '' }} | {{ item.distance }} |
















































