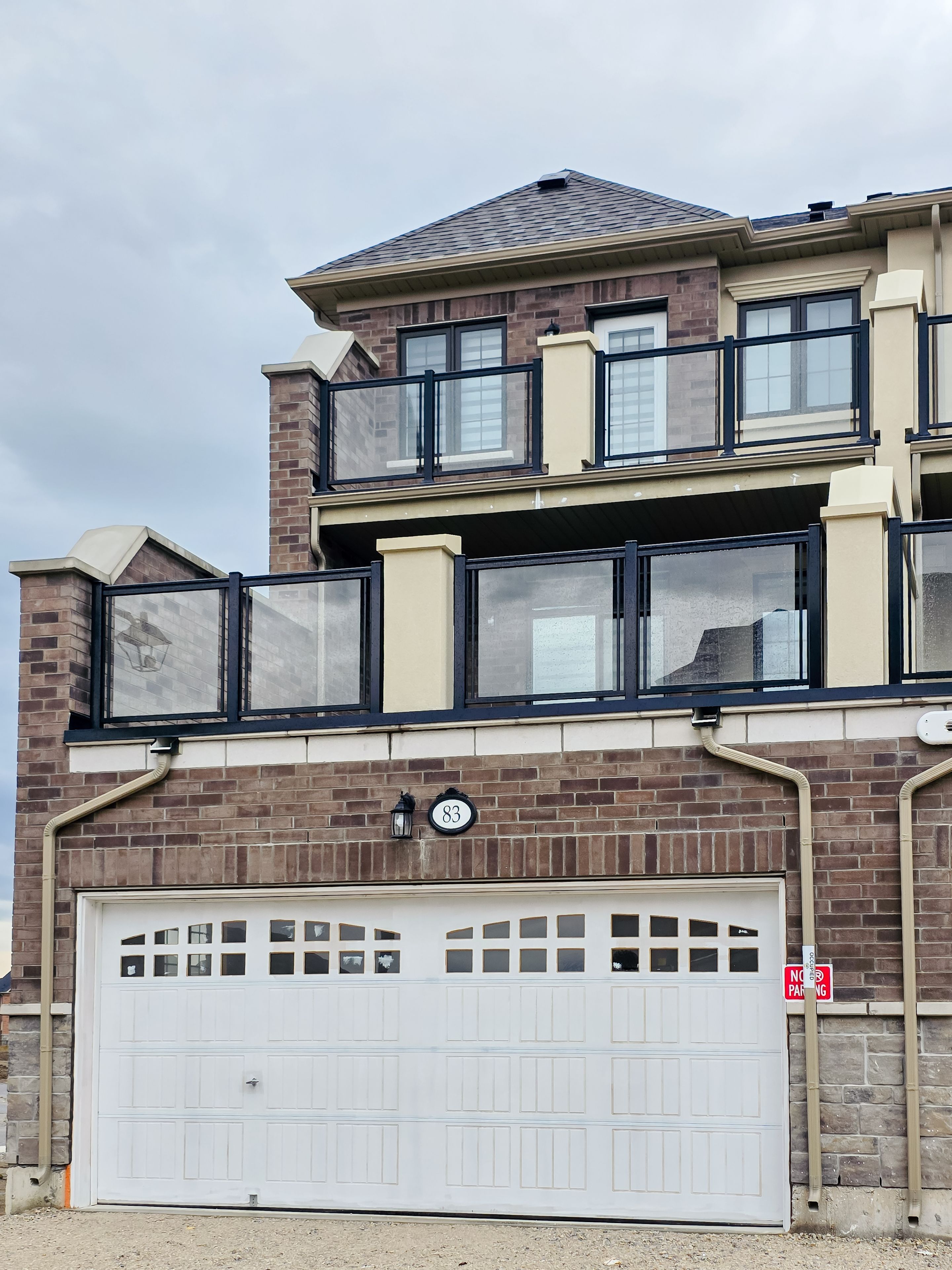$3,600
83 Claremont Drive, Brampton, ON L6R 4G4
Sandringham-Wellington North, Brampton,










































 Properties with this icon are courtesy of
TRREB.
Properties with this icon are courtesy of
TRREB.![]()
Welcome to this new development in the community of Sandringham-wellington north. This brand new vacant 3 story corner unit townhome features 4 bedrooms & 4 washrooms. This spacious townhome offers ample amount of sunlight during the day with many large windows and balconies throughout the home. Primary bedroom offers access to balcony, 4 pieces ensuite washroom with his/her sinks and a walk-in closet. 4th bedroom is on the main floor with access to a 3-piece washroom. This unit also offers a bright kitchen area with access to a large balcony and spacious living/dining area. The laundry room is on the main floor and 2 garage parking included. This never lived in unit is available immediately! Utilities are not included. Tenant and tenant agent to verify all measurements available immediately*
- HoldoverDays: 90
- Architectural Style: 3-Storey
- Property Type: Residential Freehold
- Property Sub Type: Att/Row/Townhouse
- DirectionFaces: South
- GarageType: Attached
- Directions: BRAMALEA RD & COUNTRYSIDE DR
- Parking Features: Private Double
- ParkingSpaces: 2
- Parking Total: 4
- WashroomsType1: 1
- WashroomsType1Level: Main
- WashroomsType2: 1
- WashroomsType2Level: Second
- WashroomsType3: 1
- WashroomsType3Level: Third
- WashroomsType4: 1
- WashroomsType4Level: Third
- BedroomsAboveGrade: 4
- Cooling: Central Air
- HeatSource: Gas
- HeatType: Forced Air
- ConstructionMaterials: Brick
- Roof: Shingles
- Sewer: Sewer
- Foundation Details: Concrete
| School Name | Type | Grades | Catchment | Distance |
|---|---|---|---|---|
| {{ item.school_type }} | {{ item.school_grades }} | {{ item.is_catchment? 'In Catchment': '' }} | {{ item.distance }} |











































