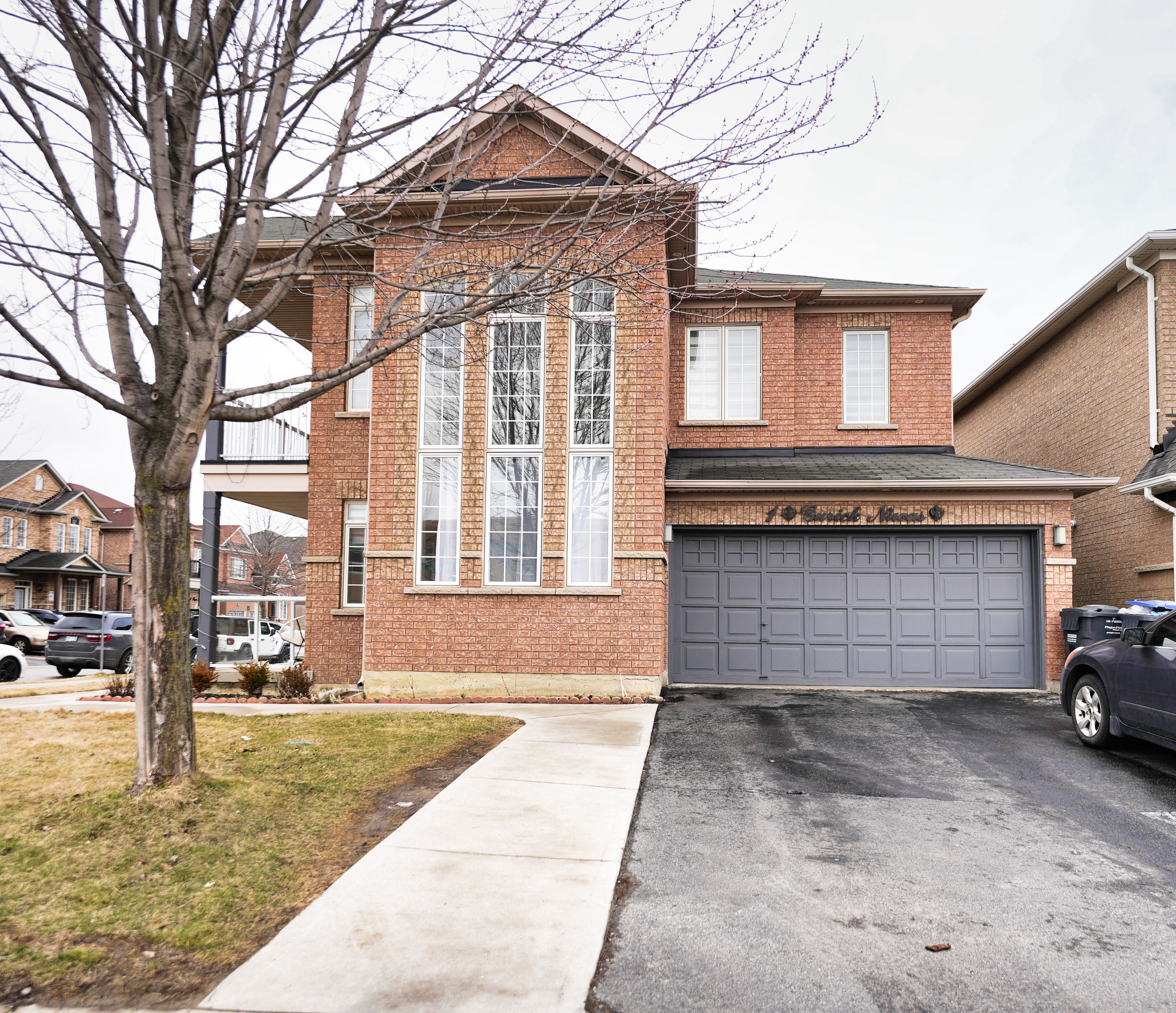$3,500
$4001 Pape Drive, Brampton, ON L6R 0G4
Sandringham-Wellington, Brampton,


















 Properties with this icon are courtesy of
TRREB.
Properties with this icon are courtesy of
TRREB.![]()
Welcome to this gorgeous clean, Partially Furnished Detached House available for rent, offering an incredible blend of comfort, style, and convenience! This stunning detached home offers 3 Bedrooms, 2.5 washrooms, and a separate entrance to a finished basement(basement not included). Enjoy spacious living with separate Living, Family and Dining rooms. The updated kitchen features quartz countertops, stainless steel appliances and a Breakfast Island. The master bedroom includes a 5-piece ensuite. Lots of Storage and Double Car Garage. Close To Parks, Schools, Shopping & Public Transit.
- HoldoverDays: 30
- Architectural Style: 2-Storey
- Property Type: Residential Freehold
- Property Sub Type: Detached
- DirectionFaces: North
- GarageType: Built-In
- Directions: Sunny Meadow Blvd & Father Tobin
- Parking Features: Available
- ParkingSpaces: 2
- Parking Total: 4
- WashroomsType1: 1
- WashroomsType1Level: Ground
- WashroomsType2: 1
- WashroomsType2Level: Second
- WashroomsType3: 1
- WashroomsType3Level: Second
- BedroomsAboveGrade: 3
- Fireplaces Total: 1
- Interior Features: Auto Garage Door Remote, Carpet Free, Water Heater
- Basement: Finished
- Cooling: Central Air
- HeatSource: Gas
- HeatType: Forced Air
- LaundryLevel: Main Level
- ConstructionMaterials: Brick
- Roof: Shingles
- Sewer: Sewer
- Foundation Details: Concrete
- Parcel Number: 142235419
- LotSizeUnits: Feet
- LotDepth: 85.3
- LotWidth: 46.92
| School Name | Type | Grades | Catchment | Distance |
|---|---|---|---|---|
| {{ item.school_type }} | {{ item.school_grades }} | {{ item.is_catchment? 'In Catchment': '' }} | {{ item.distance }} |



















