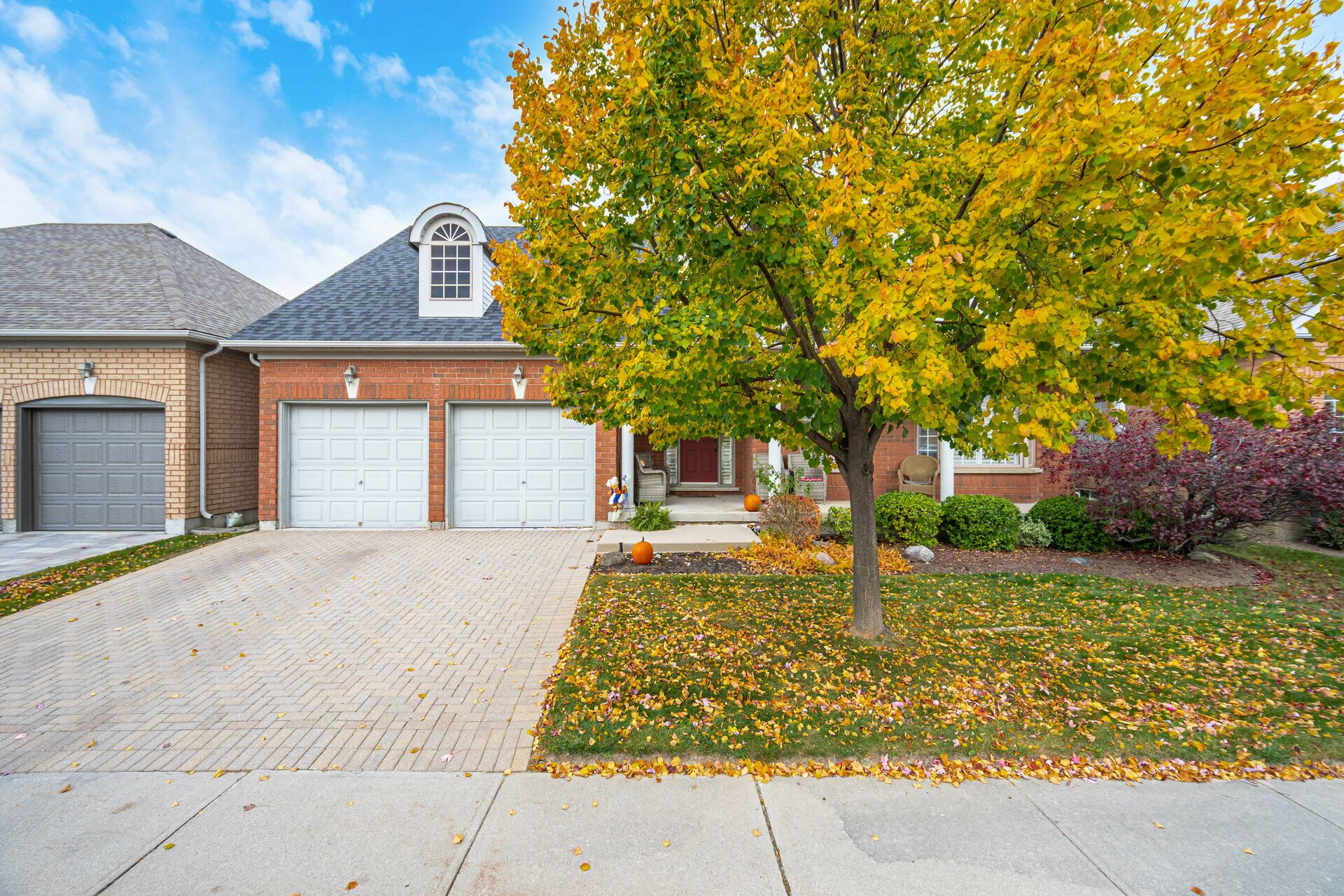$3,500
32 Calliandra Trail, Brampton, ON L6R 0S3
Sandringham-Wellington, Brampton,




































 Properties with this icon are courtesy of
TRREB.
Properties with this icon are courtesy of
TRREB.![]()
Welcome To Rosedale Village - A Highly Sought After Gated Community For Adult Living. Beautifully Maintained Home Offering 1580 Sqft. This Lovely Home Offers An Inviting Front Entrance W/Ceramic Flrs. Open Concept Kitchen W/Pantry, Overlooks Sunroom & Breakfast Area + A Walkout To Patio. Spacious "L" Shape Living/Dining Room. Excellent Size Primary Bedroom W/4 Piece Ensuite & Walk-In Closet. Bright 4Pc Main Bathroom. Good Size 2nd Bedroom Room Could Be Used For Den Or Guest Area. Main Floor Laundry + Access To Garage From House.
- HoldoverDays: 90
- Architectural Style: Bungalow
- Property Type: Residential Condo & Other
- Property Sub Type: Detached Condo
- GarageType: Attached
- Directions: Off Sandalwood East Of 410, West of Dixie
- Parking Features: Private
- ParkingSpaces: 2
- Parking Total: 4
- WashroomsType1: 1
- WashroomsType1Level: Ground
- WashroomsType2: 1
- WashroomsType2Level: Ground
- BedroomsAboveGrade: 2
- Fireplaces Total: 1
- Interior Features: Central Vacuum, Carpet Free
- Basement: Unfinished
- Cooling: Central Air
- HeatSource: Gas
- HeatType: Forced Air
- LaundryLevel: Main Level
- ConstructionMaterials: Brick
- Exterior Features: Security Gate, Recreational Area
- Roof: Asphalt Shingle
- Foundation Details: Poured Concrete
- Parcel Number: 198230031
- PropertyFeatures: Public Transit, Golf, Hospital, Rec./Commun.Centre
| School Name | Type | Grades | Catchment | Distance |
|---|---|---|---|---|
| {{ item.school_type }} | {{ item.school_grades }} | {{ item.is_catchment? 'In Catchment': '' }} | {{ item.distance }} |





































