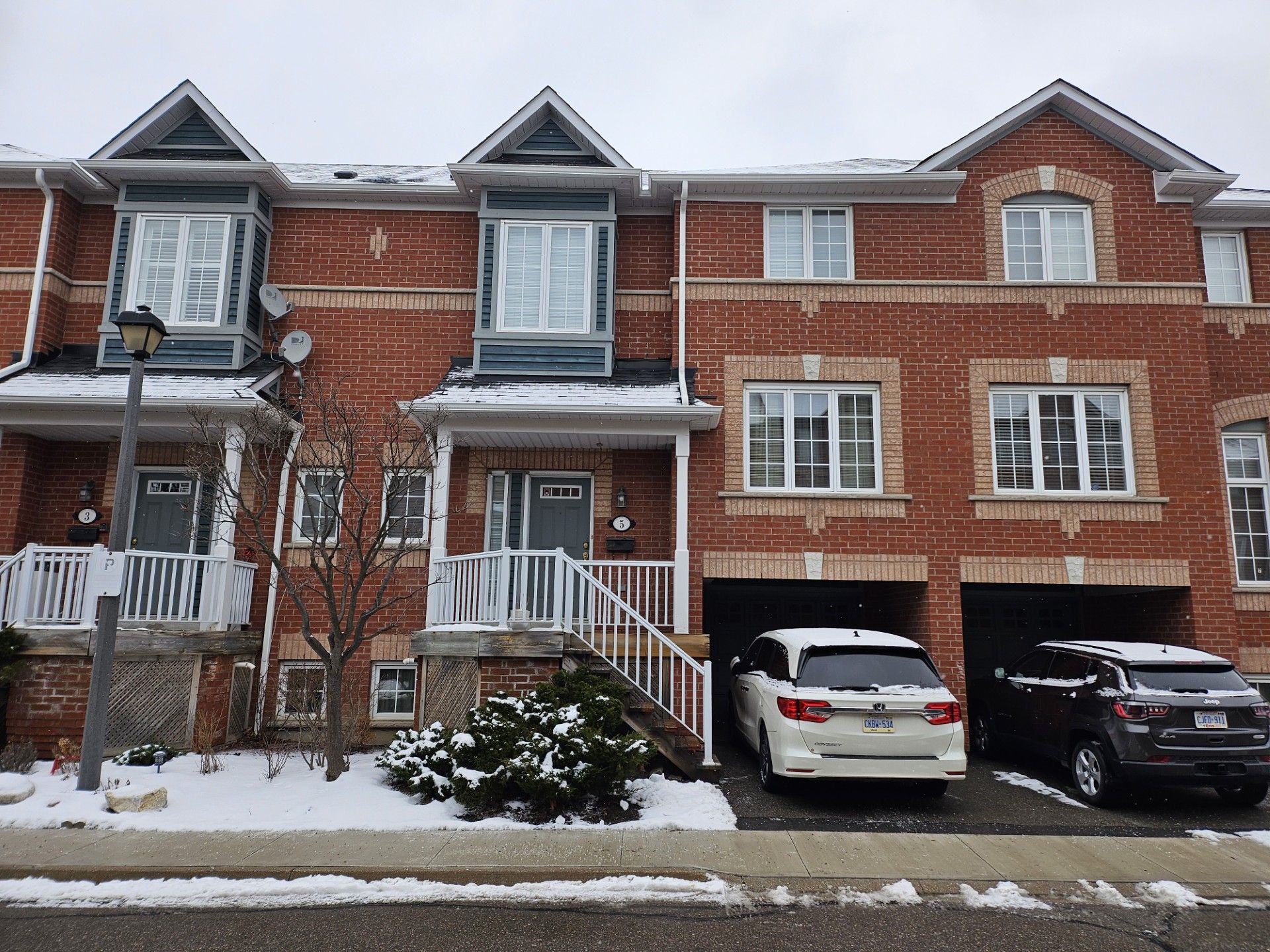$900,000
#5 - 5031 East Mill Road, Mississauga, ON L5V 2M5
East Credit, Mississauga,

 Properties with this icon are courtesy of
TRREB.
Properties with this icon are courtesy of
TRREB.![]()
Beautiful Daniels Built row townhouse in the heart of Mississauga! Spacious home with plenty of natural light and amazing potential! Large principle rooms with a walk out to deck from kitchen. Walk up to practical office/study nook and 3 full size bedrooms. Large primary bedroom with a 4pc ensuite bath. Lower floor has a family room with a fireplace and a walkout to a large outdoor patio! Garage has direct access to inside. 1 garage and 1 driveway parking. Close to schools, parks, transit, places of worship. Credit Valley Hospital, Erin Mills Mall, Square One, Heartland Shopping Mega Centre, Erindale GO, Streetsville, Hwy 403 and all amenties!
- HoldoverDays: 300
- Architectural Style: 2-Storey
- Property Type: Residential Condo & Other
- Property Sub Type: Condo Townhouse
- GarageType: Built-In
- Directions: Eglinton /Creditview
- Tax Year: 2024
- Parking Features: Private
- ParkingSpaces: 1
- Parking Total: 2
- WashroomsType1: 1
- WashroomsType1Level: Main
- WashroomsType2: 1
- WashroomsType2Level: Second
- WashroomsType3: 1
- WashroomsType3Level: Second
- BedroomsAboveGrade: 3
- Basement: Finished with Walk-Out
- Cooling: Central Air
- HeatSource: Gas
- HeatType: Forced Air
- ConstructionMaterials: Brick
| School Name | Type | Grades | Catchment | Distance |
|---|---|---|---|---|
| {{ item.school_type }} | {{ item.school_grades }} | {{ item.is_catchment? 'In Catchment': '' }} | {{ item.distance }} |



