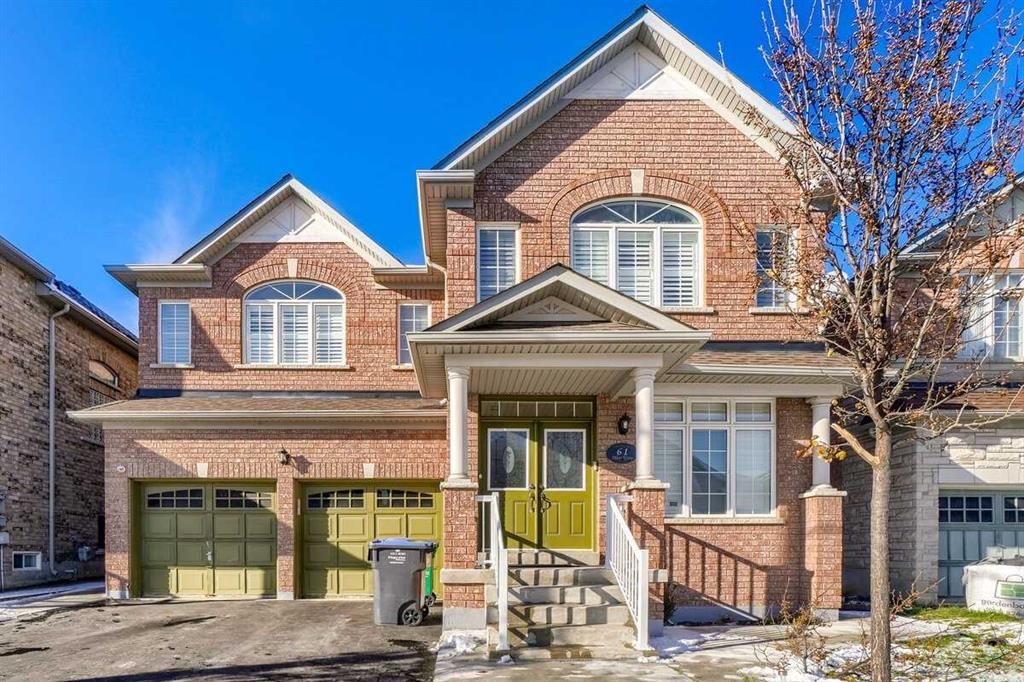$2,700
#Bsmt - 61 Lyndbrook Crescent, Brampton, ON L6P 2N9
Bram East, Brampton,

















 Properties with this icon are courtesy of
TRREB.
Properties with this icon are courtesy of
TRREB.![]()
Beautiful, Sun-Filled Legal Basement Apartment Prime Location! This bright, open-concept basement apartment features a separate side entrance and is ideal for a family, young professionals, students, or new immigrants. Located in a highly sought-after neighborhood near Hwy 50 & 427, you're just minutes from public transit, shopping centers, Costco, parks, temples, libraries, rec centers, and top-rated French and public schools. - Legal unit - Open-concept layout with lots of natural light - Fridge & stove included - Private washer & dryer - 2 exclusive parking spots - Tenant pays 30% of utilities. Includes fridge, stove, private in-unit washer and dryer, and a separate side entrance for added privacy. This is a clean, well-maintained space perfect for those looking for comfort and convenience in a great community.
- HoldoverDays: 90
- Architectural Style: 3-Storey
- Property Type: Residential Freehold
- Property Sub Type: Detached
- DirectionFaces: South
- GarageType: Attached
- Directions: Castlemore/Mcvean
- Parking Features: Private
- ParkingSpaces: 1
- Parking Total: 2
- WashroomsType1: 1
- WashroomsType1Level: Basement
- BedroomsAboveGrade: 4
- Interior Features: Water Heater, Carpet Free
- Basement: Apartment, Separate Entrance
- Cooling: Central Air
- HeatSource: Gas
- HeatType: Forced Air
- ConstructionMaterials: Brick
- Roof: Asphalt Shingle
- Sewer: Sewer
- Foundation Details: Concrete
| School Name | Type | Grades | Catchment | Distance |
|---|---|---|---|---|
| {{ item.school_type }} | {{ item.school_grades }} | {{ item.is_catchment? 'In Catchment': '' }} | {{ item.distance }} |


















