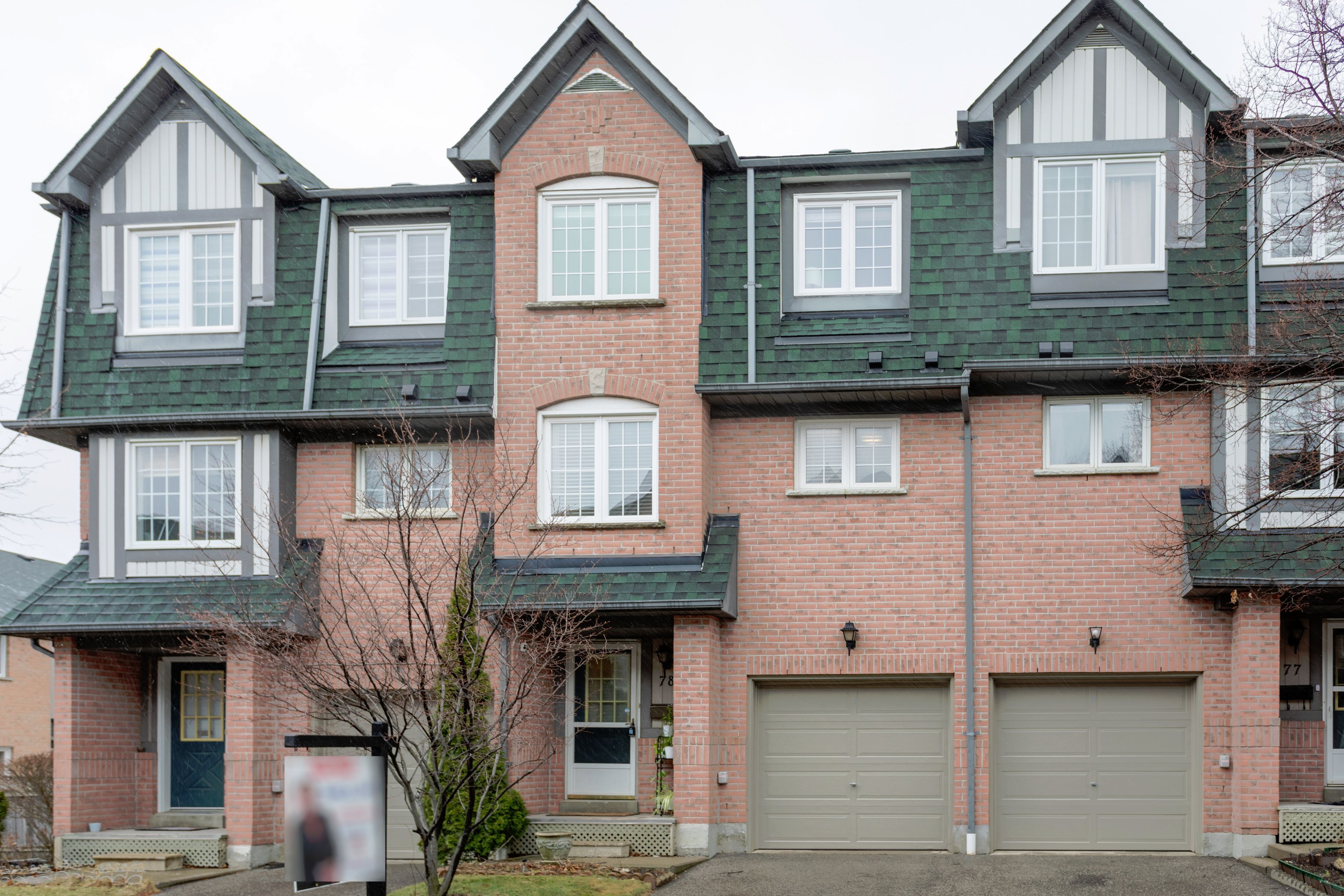$739,000
$20,000#78 - 2945 Thomas Street, Mississauga, ON L5M 6C1
Central Erin Mills, Mississauga,
















































 Properties with this icon are courtesy of
TRREB.
Properties with this icon are courtesy of
TRREB.![]()
This highly anticipated townhome in the luxurious central Erin Mills community offers separate living and dining area proximity to John Fraser Secondary School, big box stores, a library, a hospital, and convenient access to public transit. With easy connections to Hwy 403,407, and 401, this location is perfect for those seeking both convenience and tranquility. Fully renovated including floor , bathrooms ,Kitchen , stairs, carpet and Paint (2025) , this private townhome community retains its charm, particularly with its picturesque center parkette, which the property backs onto. The mature landscaping gives it a cottage-like atmosphere, inviting you to relax and enjoy the serene surroundings whether you prefer to unwind in the backyard or on the deck above.
- HoldoverDays: 180
- Architectural Style: 3-Storey
- Property Type: Residential Condo & Other
- Property Sub Type: Condo Townhouse
- GarageType: Built-In
- Directions: Thomas / Winston Churchill
- Tax Year: 2025
- ParkingSpaces: 1
- Parking Total: 2
- WashroomsType1: 1
- WashroomsType1Level: Second
- WashroomsType2: 1
- WashroomsType2Level: Third
- BedroomsAboveGrade: 3
- Cooling: Central Air
- HeatSource: Gas
- HeatType: Forced Air
- ConstructionMaterials: Aluminum Siding, Brick
- Roof: Asphalt Shingle
- Parcel Number: 195300020
- PropertyFeatures: Arts Centre, Hospital, Library, Public Transit, School, Fenced Yard
| School Name | Type | Grades | Catchment | Distance |
|---|---|---|---|---|
| {{ item.school_type }} | {{ item.school_grades }} | {{ item.is_catchment? 'In Catchment': '' }} | {{ item.distance }} |

















































