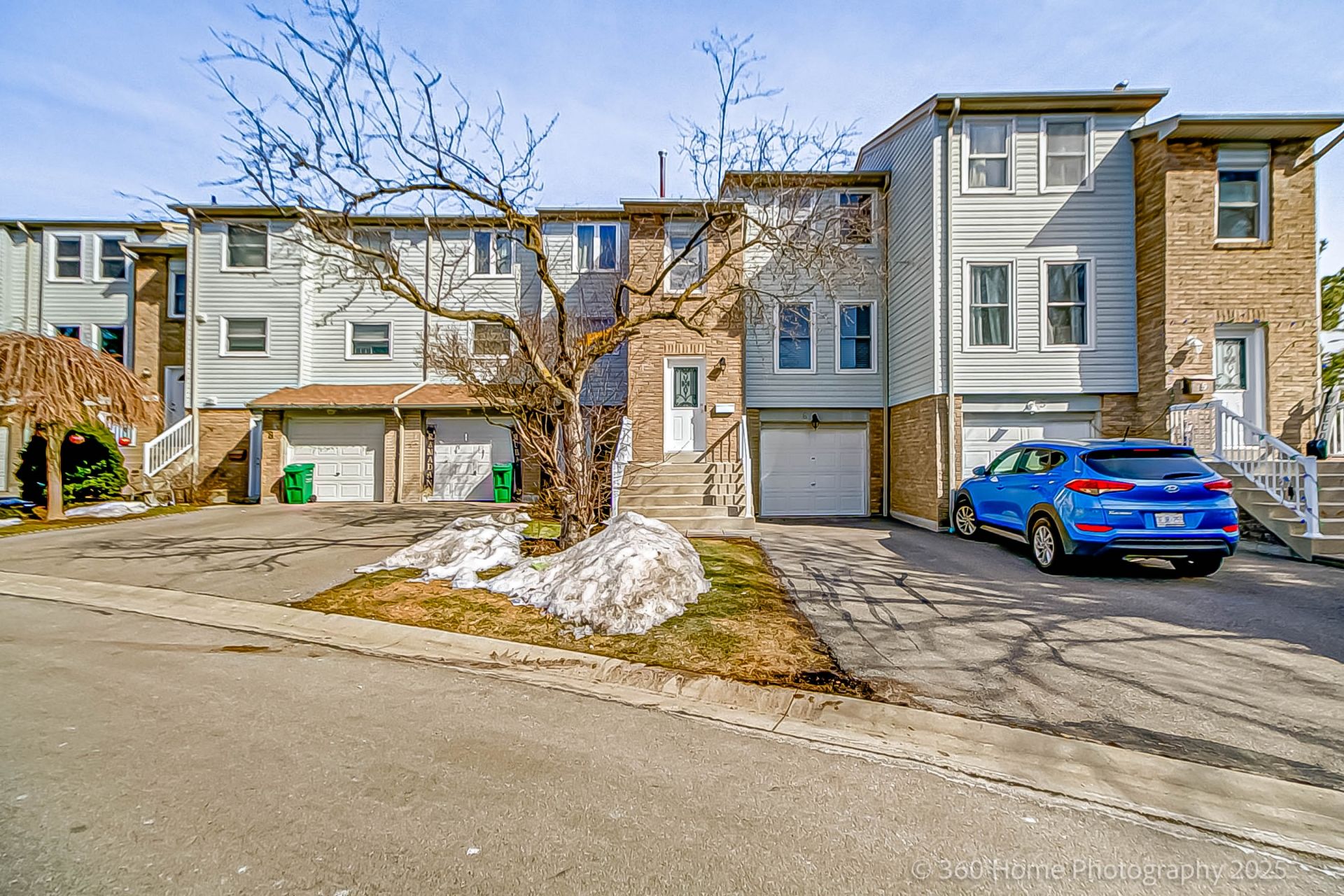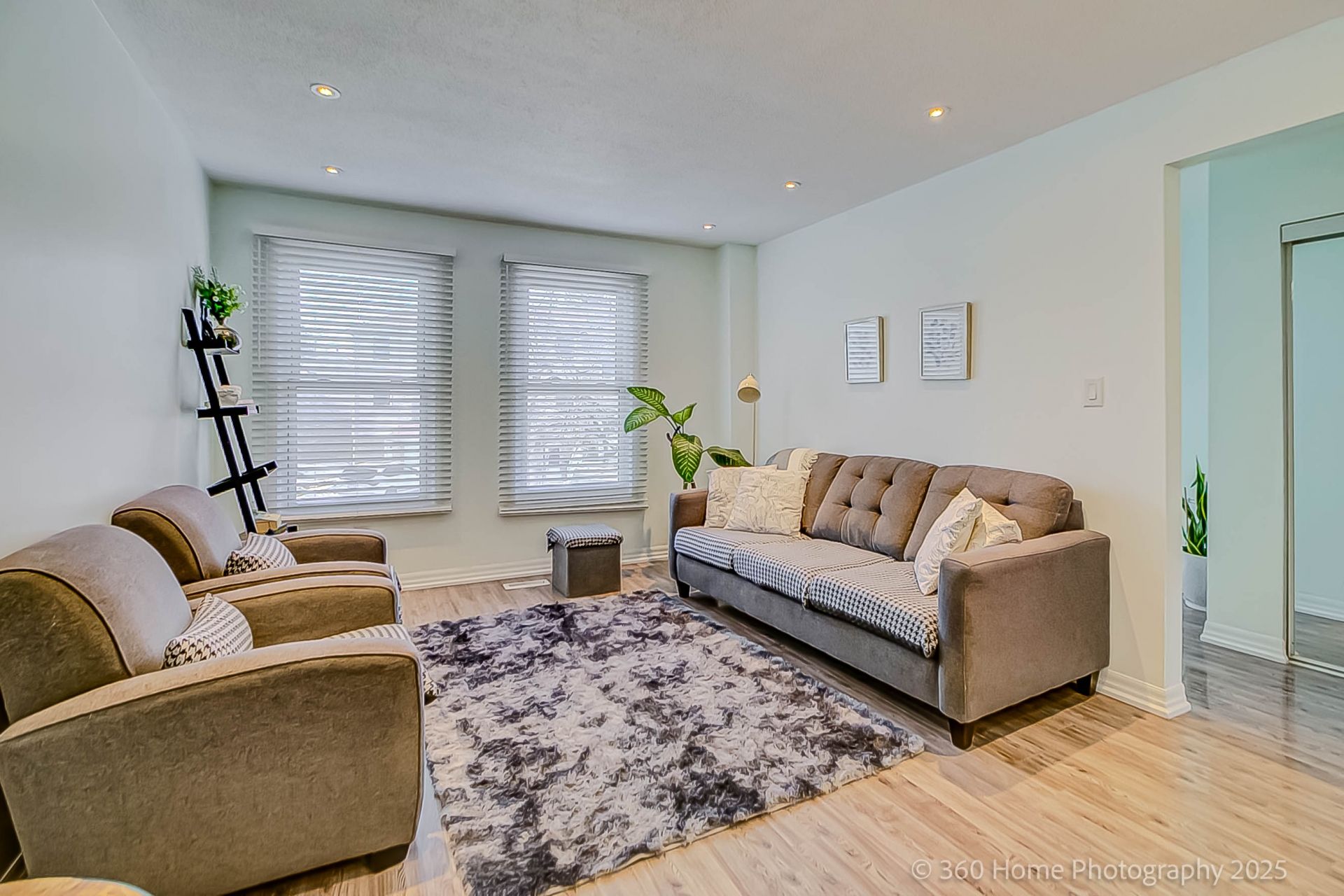$799,800
$25,200#6 - 5878 Montevideo Road, Mississauga, ON L5N 2V5
Meadowvale, Mississauga,




























 Properties with this icon are courtesy of
TRREB.
Properties with this icon are courtesy of
TRREB.![]()
Fantastic 3 Bedroom And 3 Bathroom Townhouse In An Exclusive, Quiet, Sought-After Community! This Bright And Spacious Unit Has Been Updated And Comes With A Modern, Luxury Kitchen With Stainless Steel Appliances, Quartz Countertops. Large Kitchen With Breakfast Area And A View. Updated Bathrooms! Large, Open Concept Dining And Living Room Area With Pot Lights. This House Comes With Parking For 3 Cars (Not Common For Townhouses)! Well-Maintained Townhouse Community With One Of The Lowest Condo Fees In The Area! Finished Above Ground Basement With Rec Room And Walkout To Private, Fenced Backyard. No Carpets In This House! Surrounded By Parks, Trails And Green Spaces. Steps To Transit, Schools, Park, Trails. Minutes To Meadowvale Towne Centre, 401/403/407. Includes Stainless Steel Fridge, Stainless Steel Stove, Stainless Steel Dishwasher, Clothes Washer & Dryer, All Elfs & Window Coverings, Garage Door Opener With One Remote, Freezer In The Basement.
- HoldoverDays: 120
- Architectural Style: 2-Storey
- Property Type: Residential Condo & Other
- Property Sub Type: Condo Townhouse
- GarageType: Built-In
- Directions: Glen Erin/Britannia Rd
- Tax Year: 2024
- Parking Features: Private, Tandem
- ParkingSpaces: 2
- Parking Total: 3
- WashroomsType1: 1
- WashroomsType1Level: Second
- WashroomsType2: 1
- WashroomsType2Level: Ground
- WashroomsType3: 1
- WashroomsType3Level: Basement
- BedroomsAboveGrade: 3
- Interior Features: Auto Garage Door Remote, Carpet Free
- Basement: Finished with Walk-Out
- Cooling: Central Air
- HeatSource: Gas
- HeatType: Forced Air
- ConstructionMaterials: Aluminum Siding, Brick
- Parcel Number: 192250006
- PropertyFeatures: Fenced Yard, Library, Park, Public Transit, Rec./Commun.Centre, School
| School Name | Type | Grades | Catchment | Distance |
|---|---|---|---|---|
| {{ item.school_type }} | {{ item.school_grades }} | {{ item.is_catchment? 'In Catchment': '' }} | {{ item.distance }} |





























