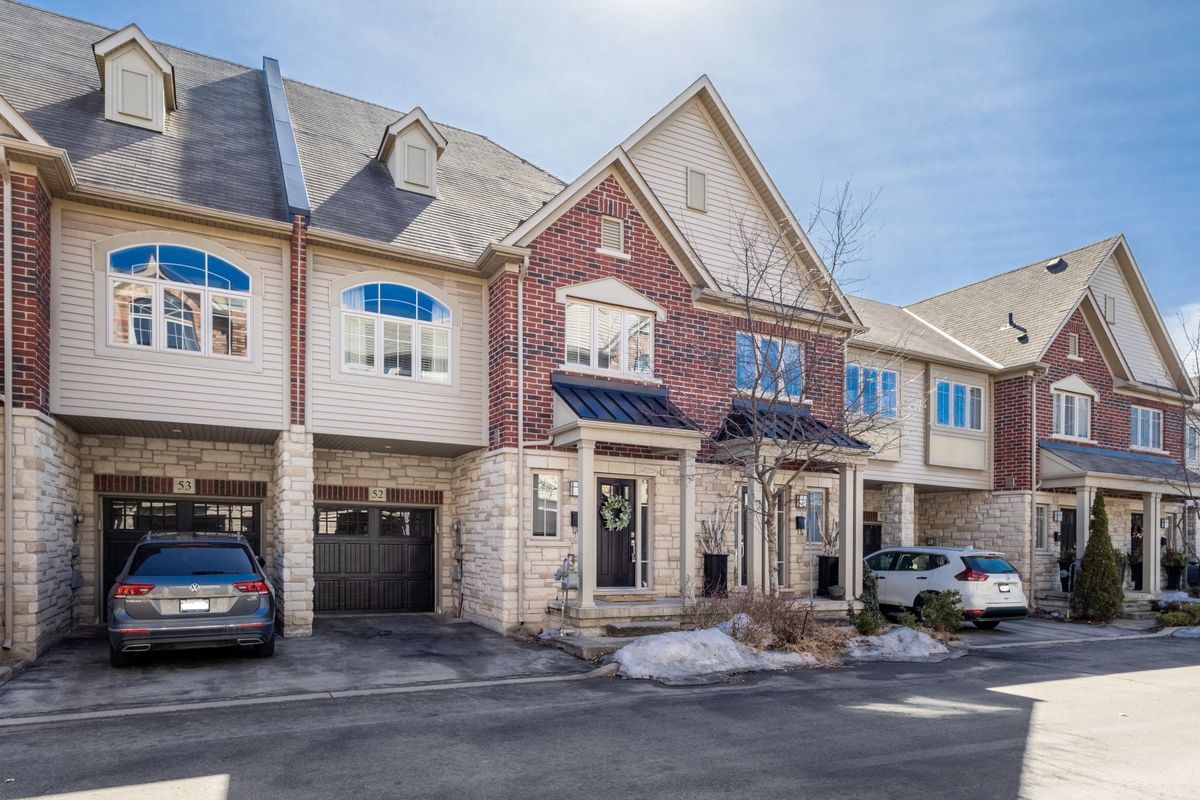$899,900
$59,100#52 - 362 Plains Road, Burlington, ON L7T 0A4
LaSalle, Burlington,






































 Properties with this icon are courtesy of
TRREB.
Properties with this icon are courtesy of
TRREB.![]()
Beautiful Branthaven 2 storey townhouse in desirable Aldershot location. Close to Go train stations, Hwy 403 .QEW, the 407 or local transit if desired. Shopping is abundant with signature grocery stores like Longo's and Fortino's. Mapleview Mall, coffeeshops and restaurants are all close by. This unit is along the back of a small complex. It has a private backyard with a balcony that leads to a private patio. It is surrounded by mature cedars or privacy fence. This unit backs onto detached homes with mature landscaping. The exterior is done with Branthavens signature stone and brick and is maintenance free. On entering the home there is a spacious foyer with neutral ceramics and 9 ft ceilings. The open concept main level includes rich tone hardwoods that coordinate with the kitchen cupboards. The kitchen has S/S appliances and lovely granite countertops. Spacious dining and living area with large picture window and sliding glass doors to the backyard. On the second level there is hardwood on the landing .The primary bedroom has double entry doors and there is a walk in closet and lovely 3 pce ensuite. There are 2 more good sized bedrooms with neutral broadloom as well as a 4pce bathroom and a laundry room with a utility sink and linen closet. Basement is unfinished
- HoldoverDays: 60
- Architectural Style: 2-Storey
- Property Type: Residential Condo & Other
- Property Sub Type: Condo Townhouse
- GarageType: Attached
- Directions: PLAINS RD WEST OF FALCON
- Tax Year: 2024
- Parking Features: Private
- ParkingSpaces: 1
- Parking Total: 1
- WashroomsType1: 1
- WashroomsType1Level: Second
- WashroomsType2: 1
- WashroomsType2Level: Second
- WashroomsType3: 1
- WashroomsType3Level: Main
- BedroomsAboveGrade: 3
- Interior Features: Auto Garage Door Remote, Separate Hydro Meter, Water Heater, Water Meter
- Basement: Full, Unfinished
- Cooling: Central Air
- HeatSource: Gas
- HeatType: Forced Air
- ConstructionMaterials: Brick, Stone
- Roof: Asphalt Shingle
- Foundation Details: Poured Concrete
- Parcel Number: 258470052
- PropertyFeatures: Hospital, Library, Park, Place Of Worship, Public Transit, School
| School Name | Type | Grades | Catchment | Distance |
|---|---|---|---|---|
| {{ item.school_type }} | {{ item.school_grades }} | {{ item.is_catchment? 'In Catchment': '' }} | {{ item.distance }} |







































