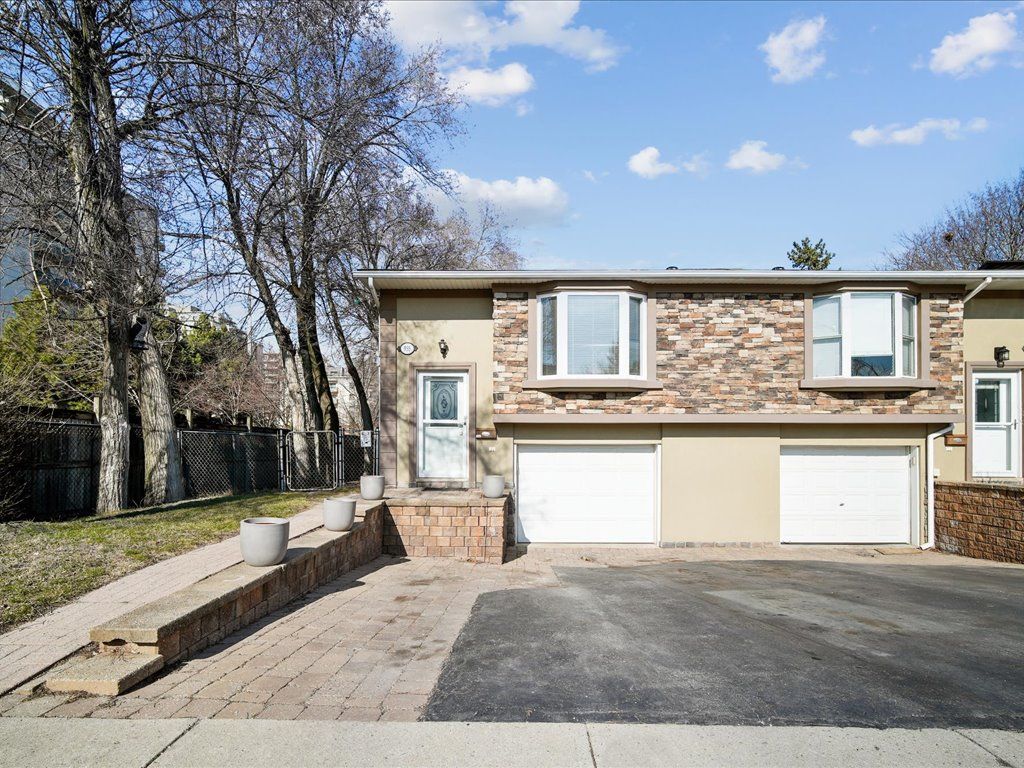$840,000
$79,000935 Daryl Drive, Burlington, ON L7T 4C1
Bayview, Burlington,


 Properties with this icon are courtesy of
TRREB.
Properties with this icon are courtesy of
TRREB.![]()
Welcome to 935 Daryl Drive. Curb appeal meets prime location and convenience here!!! Commuters dream. Many upgrades include solid oak kitchen, both bathrooms, gleaming floors in living and dining rooms. Lower level features walk-up to the rear backyard, inside garage entry and brick fireplace with the airtight wood-burning insert (can be replaced with original gas insert). Whole exterior of the house is insulated with 5 cm thick Styrofoam and is stucco finished with decorative corners and unique stone details. Double drive and walkway up to the house have interlocking brick accents. Garage is extra wide and deep. There is a gated side footpath to private and mature backyard with embellished canopy over entry to the lower level. In the last 10 years all windows, bathrooms, c/air has been gradually replaced. Water tank is owned. Delightful locale with close proximity to Aldershot Go Train Station, Hwy 403 and 407, La Salle Park, RBG, Burlington Marina. Action packed for fast sale! Commuters delight!**INTERBOARD LISTING: CORNERSTONE - HAMILTON-BURLINGTON**
- HoldoverDays: 90
- Architectural Style: Bungalow-Raised
- Property Type: Residential Freehold
- Property Sub Type: Semi-Detached
- DirectionFaces: South
- GarageType: Attached
- Directions: 403 to Waterdown Rd. S to Plains Rd, W to Daryl
- Tax Year: 2024
- Parking Features: Private Double
- ParkingSpaces: 2
- Parking Total: 3
- WashroomsType1: 1
- WashroomsType1Level: Main
- WashroomsType2: 1
- WashroomsType2Level: Lower
- BedroomsAboveGrade: 3
- Fireplaces Total: 1
- Interior Features: Auto Garage Door Remote, Water Meter
- Basement: Finished, Walk-Up
- Cooling: Central Air
- HeatSource: Gas
- HeatType: Forced Air
- LaundryLevel: Lower Level
- ConstructionMaterials: Stone, Stucco (Plaster)
- Exterior Features: Canopy, Deck, Landscaped, Privacy
- Roof: Asphalt Shingle
- Sewer: Sewer
- Foundation Details: Poured Concrete
- Topography: Flat
- Parcel Number: 071190057
- LotSizeUnits: Feet
- LotDepth: 107.2
- LotWidth: 35.01
- PropertyFeatures: Fenced Yard, Marina, Park, Public Transit, School Bus Route
| School Name | Type | Grades | Catchment | Distance |
|---|---|---|---|---|
| {{ item.school_type }} | {{ item.school_grades }} | {{ item.is_catchment? 'In Catchment': '' }} | {{ item.distance }} |



