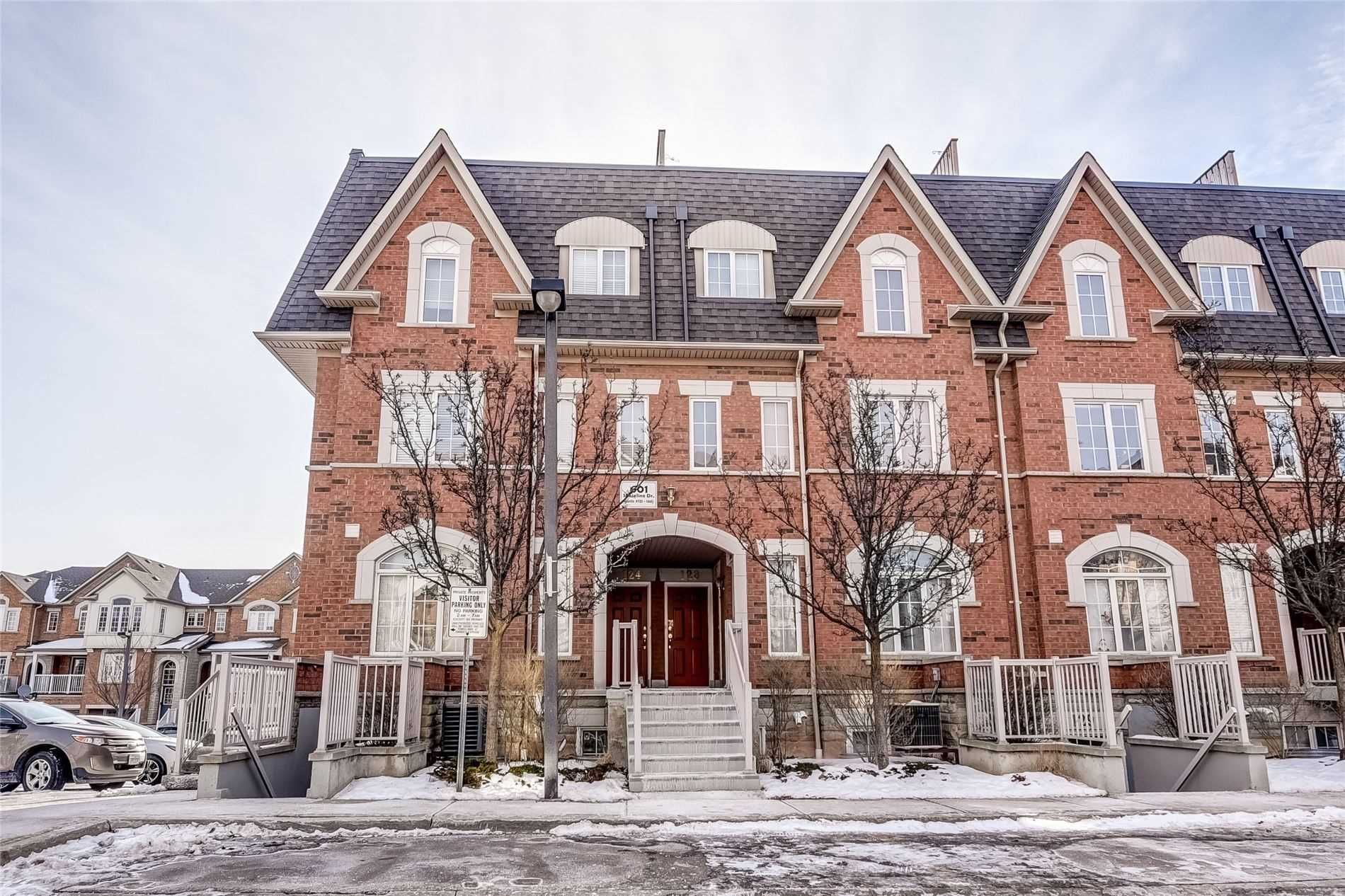$429,000
$25,900#121 - 601 Shoreline Drive, Mississauga, ON L5B 4J9
Cooksville, Mississauga,



































 Properties with this icon are courtesy of
TRREB.
Properties with this icon are courtesy of
TRREB.![]()
Great Location And So Much More!!! Experience Modern Living At Its Finest In This Beautifully Maintained, Carpet-Free, End Unit Stacked Townhouse. Nestled In A Highly Sought-After Location, This Unit Offers The Perfect Blend Of Comfort And Convenience. Enjoy A Bright And Airy Atmosphere Thanks To Soaring High Ceilings And A Thoughtfully Designed Layout. The Updated Kitchen Boasts With Quartz Counter, Modern Glass Cabinets And Contemporary Backsplash That Provides The Perfect Space For Culinary Enthusiasts. This Meticulously Clean Home Is Ready For You To Move In And Enjoy. Includes 1 Parking Space Close To The Unit With No Monthly Rental In Any Of Equipment (Hot Water Tank Is Owned And Installed 2024). This Property Is Ideally Located Close To Shops, Parks, Restaurants, Schools And Highway. Perfect For First-Time Home Buyers, Young Family Or Those Seeking A Low-Maintenance Lifestyle In A Desirable Area. Don't Miss This Opportunity To Own A Piece Of This Amazing Community! Schedule Your Showing Today!
- HoldoverDays: 60
- Architectural Style: Stacked Townhouse
- Property Type: Residential Condo & Other
- Property Sub Type: Condo Townhouse
- Directions: MAVIS AND DUNDAS
- Tax Year: 2024
- Parking Features: Private
- ParkingSpaces: 1
- Parking Total: 1
- WashroomsType1: 1
- WashroomsType1Level: Main
- BedroomsAboveGrade: 1
- Interior Features: Carpet Free, Water Heater
- Cooling: Central Air
- HeatSource: Gas
- HeatType: Forced Air
- ConstructionMaterials: Brick
| School Name | Type | Grades | Catchment | Distance |
|---|---|---|---|---|
| {{ item.school_type }} | {{ item.school_grades }} | {{ item.is_catchment? 'In Catchment': '' }} | {{ item.distance }} |




































