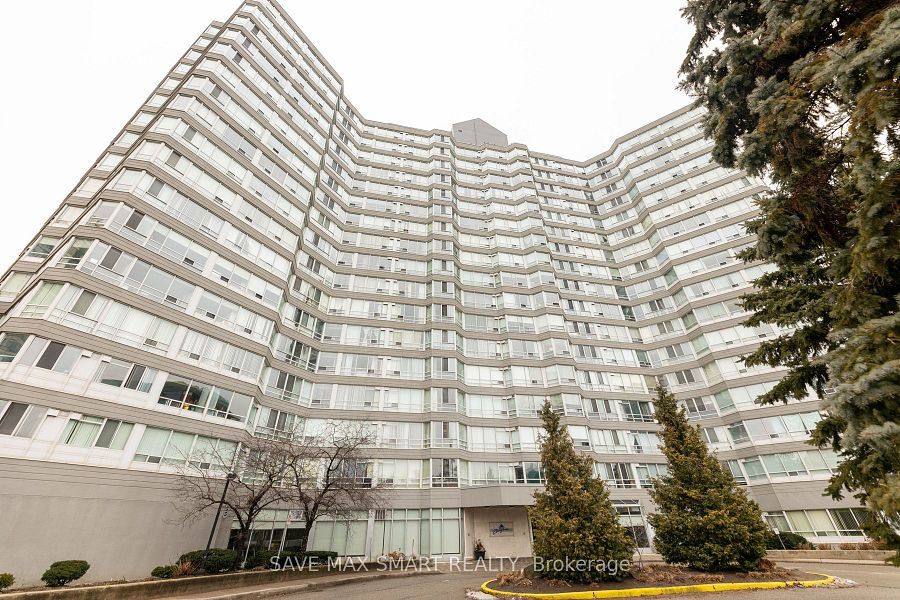$449,000
$25,900#1501 - 50 Kingsbridge Garden Circle, Mississauga, ON L5R 1Y2
Hurontario, Mississauga,























 Properties with this icon are courtesy of
TRREB.
Properties with this icon are courtesy of
TRREB.![]()
Luxurious And Stunning, Completely Renovated Unit with Breathtaking Sunset View in Reputable Californian Condos! Enjoy The Convenience Of Utilities Included In Your Monthly Fees. Discover A Truly Rare Find In A Quality Well-Managed Building Located In The Heart Of Mississauga. 711 sq/ft as per MPAC with Excellent Layout! Spacious Living Room With Panoramic View & Wall To Wall Windows. Renovated Kitchen with Beautiful Cupboards, High End Quartz Countertop, Backsplash, High Quality Ceramic Tiles and Stainless Steel Appliances! High Quality Laminate Floors in Living/Dining rooms and Bedroom, Carpet Free. Bathroom with High Quality Ceramic Tiles and Vanity with Quartz Countertop. Maintenance Includes All Utilities! Well Maintained Building with Solid Condo Budget and Management! Lots of Amenities include Swimming Pool, Sauna, Tennis Court, Gym, Hot Tub, Squash Court, Visitor Parking. Conveniently Located near Square One Mall, major HWYs - 403, 401, Future LRT and Public Transit. Close to Great Schools, Shopping and All Amenities.
- HoldoverDays: 90
- Architectural Style: Apartment
- Property Type: Residential Condo & Other
- Property Sub Type: Condo Apartment
- GarageType: Underground
- Directions: From Hurontario turn to Kingsbridge Garden Circ then to Tucana Crt
- Tax Year: 2024
- ParkingSpaces: 1
- Parking Total: 1
- WashroomsType1: 1
- BedroomsAboveGrade: 1
- BedroomsBelowGrade: 1
- Interior Features: Carpet Free
- Cooling: Central Air
- HeatSource: Gas
- HeatType: Forced Air
- ConstructionMaterials: Concrete
- Parcel Number: 193380190
- PropertyFeatures: Public Transit, School, Fenced Yard
| School Name | Type | Grades | Catchment | Distance |
|---|---|---|---|---|
| {{ item.school_type }} | {{ item.school_grades }} | {{ item.is_catchment? 'In Catchment': '' }} | {{ item.distance }} |
























