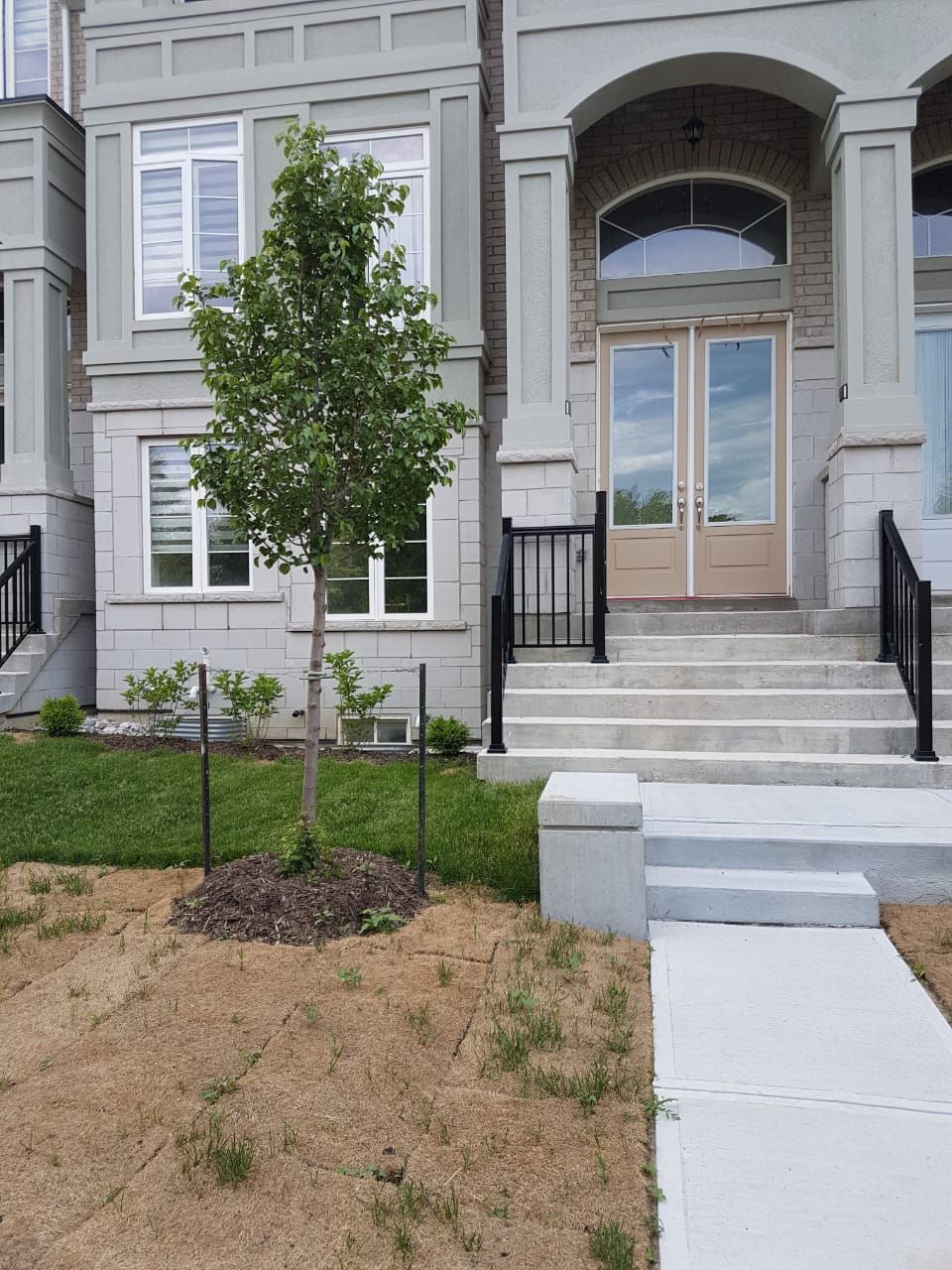$1,295,000
123 Armdale Road, Mississauga, ON L4Z 0C4
Hurontario, Mississauga,
4
|
5
|
2
|
0 sq.ft.
|













 Properties with this icon are courtesy of
TRREB.
Properties with this icon are courtesy of
TRREB.![]()
Prime location:Situated in a sought after neighbourhood, near highways and LRT public transit, his townhouse isn't just a home, it is a lifestyle. Whether you are a growing family, a professional, or an investor, this property offers endless possibilities. Don't miss your chance to own exceptional free hold townhouse. Schedule your private showing today and experience the perfect blend of luxury and practicality.
Property Info
MLS®:
W11995195
Listing Courtesy of
NEW VENTURES REALTY INC.
Total Bedrooms
4
Total Bathrooms
5
Basement
1
Lot Size
680 sq.ft.
Style
3-Storey
Last Updated
2025-03-01
Property Type
Townhouse
Listed Price
$1,295,000
Tax Estimate
$6,266/Year
Rooms
More Details
Exterior Finish
Stucco (Plaster)
Parking Cover
2
Parking Total
2
Water Supply
Municipal
Foundation
Sewer
Summary
- HoldoverDays: 90
- Architectural Style: 3-Storey
- Property Type: Residential Freehold
- Property Sub Type: Att/Row/Townhouse
- DirectionFaces: South
- GarageType: Built-In
- Directions: take hwy 10
- Tax Year: 2024
- ParkingSpaces: 2
- Parking Total: 2
Location and General Information
Taxes and HOA Information
Parking
Interior and Exterior Features
- WashroomsType1: 1
- WashroomsType1Level: Third
- WashroomsType2: 1
- WashroomsType2Level: Third
- WashroomsType3: 1
- WashroomsType3Level: Ground
- WashroomsType4: 1
- WashroomsType4Level: Basement
- WashroomsType5: 1
- WashroomsType5Level: Second
- BedroomsAboveGrade: 3
- BedroomsBelowGrade: 1
- Fireplaces Total: 1
- Interior Features: Auto Garage Door Remote
- Basement: Finished, Separate Entrance
- Cooling: Central Air
- HeatSource: Gas
- HeatType: Forced Air
- LaundryLevel: Upper Level
- ConstructionMaterials: Stucco (Plaster)
- Roof: Shingles
Bathrooms Information
Bedrooms Information
Interior Features
Exterior Features
Property
- Sewer: Sewer
- Foundation Details: Concrete
- Parcel Number: 132890808
- LotSizeUnits: Feet
- LotDepth: 40
- LotWidth: 16.99
Utilities
Property and Assessments
Lot Information
Sold History
MAP & Nearby Facilities
(The data is not provided by TRREB)
Map
Nearby Facilities
Public Transit ({{ nearByFacilities.transits? nearByFacilities.transits.length:0 }})
SuperMarket ({{ nearByFacilities.supermarkets? nearByFacilities.supermarkets.length:0 }})
Hospital ({{ nearByFacilities.hospitals? nearByFacilities.hospitals.length:0 }})
Other ({{ nearByFacilities.pois? nearByFacilities.pois.length:0 }})
School Catchments
| School Name | Type | Grades | Catchment | Distance |
|---|---|---|---|---|
| {{ item.school_type }} | {{ item.school_grades }} | {{ item.is_catchment? 'In Catchment': '' }} | {{ item.distance }} |
Mortgage Calculator
(The data is not provided by TRREB)
City Introduction
Nearby Similar Active listings
Nearby Price Reduced listings














