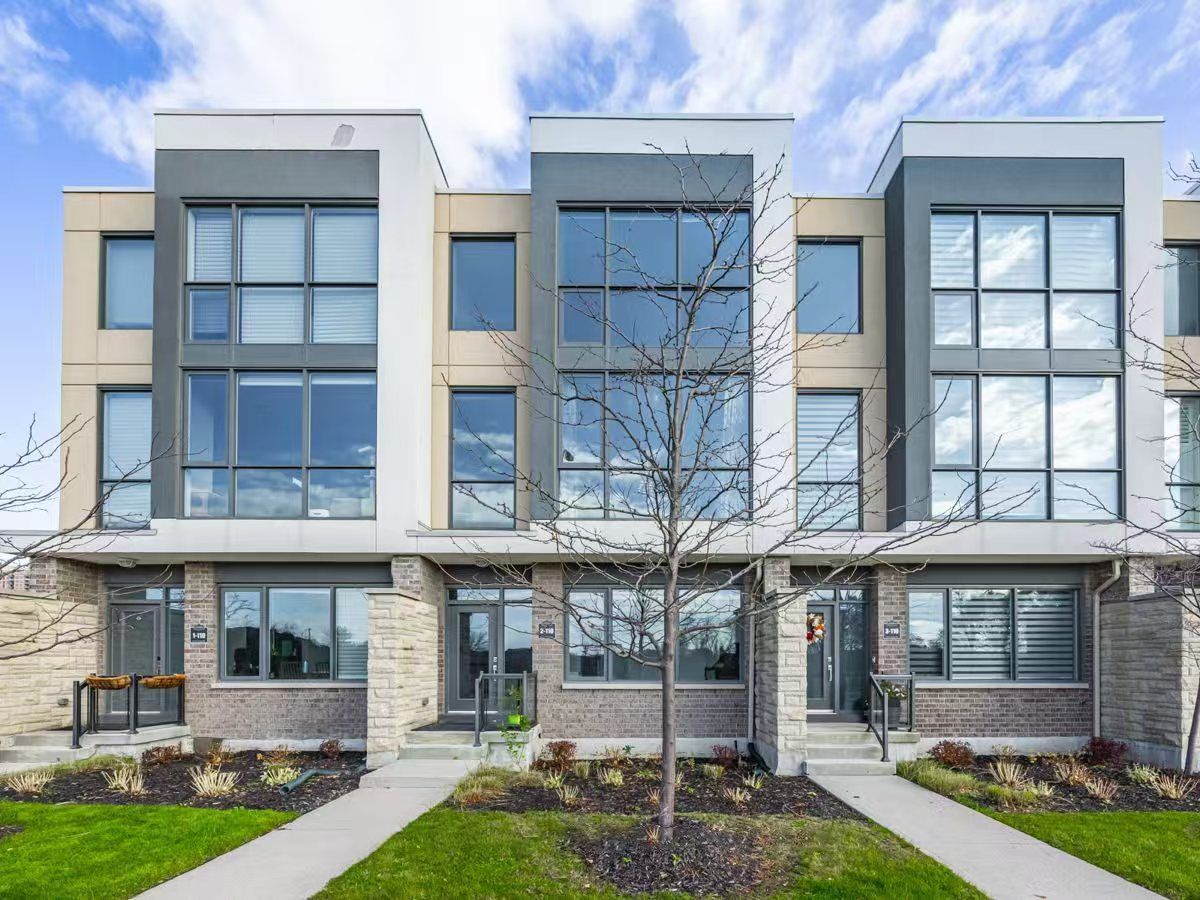$998,800
$260,200#2 - 110 Little Creek Road, Mississauga, ON L5R 0E9
Hurontario, Mississauga,






























 Properties with this icon are courtesy of
TRREB.
Properties with this icon are courtesy of
TRREB.![]()
The Marquee 3 Bedrooms + Library, 4 Baths Townhome On The Park By Pinnacle Uptown With Unobstructed SW And East View, Has Its Own Privacy. Library Can Be Used As 4th Bedroom With Its Own Full Bathroom. Ultra Modern Look That Exudes Contemporary Elegance. Perfect Open Concept Layout Filled With Natural Light W Floor To Ceiling Windows Over looking Beautiful Creek & Park. Gas Fireplace In Living Room. Modern Eat-In Kitchen With Extended Huge Granite Countertop, Lots Of Cabinet & Pantry, W/O To Terrace W/Bbq Hook Up. Master Bedroom With 5 Pc Ensuite, His & Her Sinks & Walk In Closet. 9Ft Smooth Ceilings, Hardwood Floors Throughout & Oak Staircases W/Iron Pickets. Double Car Garage Has A Extra Storage Room With Direct Entry To House. Enjoy The Marquee Club Includes Outdoor Swimming Pool, Hot Tub, Gym, Party Room And Children's Playground. Steps To Park (Tennis Court and Children's Playground), Close To Square One, Great Schools, Shopping Centers, Groceries, Restaurants, Banks & Major Hwys! Easy Access To 403/401/407 & Future LRT!
- HoldoverDays: 90
- Architectural Style: 3-Storey
- Property Type: Residential Condo & Other
- Property Sub Type: Condo Townhouse
- GarageType: Attached
- Directions: West of Hurontario & North of Eglinton
- Tax Year: 2024
- Parking Total: 2
- WashroomsType1: 1
- WashroomsType1Level: Third
- WashroomsType2: 1
- WashroomsType2Level: Third
- WashroomsType3: 1
- WashroomsType3Level: Second
- WashroomsType4: 1
- WashroomsType4Level: Ground
- BedroomsAboveGrade: 3
- BedroomsBelowGrade: 1
- Cooling: Central Air
- HeatSource: Gas
- HeatType: Forced Air
- LaundryLevel: Lower Level
- ConstructionMaterials: Brick
- Parcel Number: 199880027
- PropertyFeatures: Park, Public Transit, School, Clear View
| School Name | Type | Grades | Catchment | Distance |
|---|---|---|---|---|
| {{ item.school_type }} | {{ item.school_grades }} | {{ item.is_catchment? 'In Catchment': '' }} | {{ item.distance }} |































