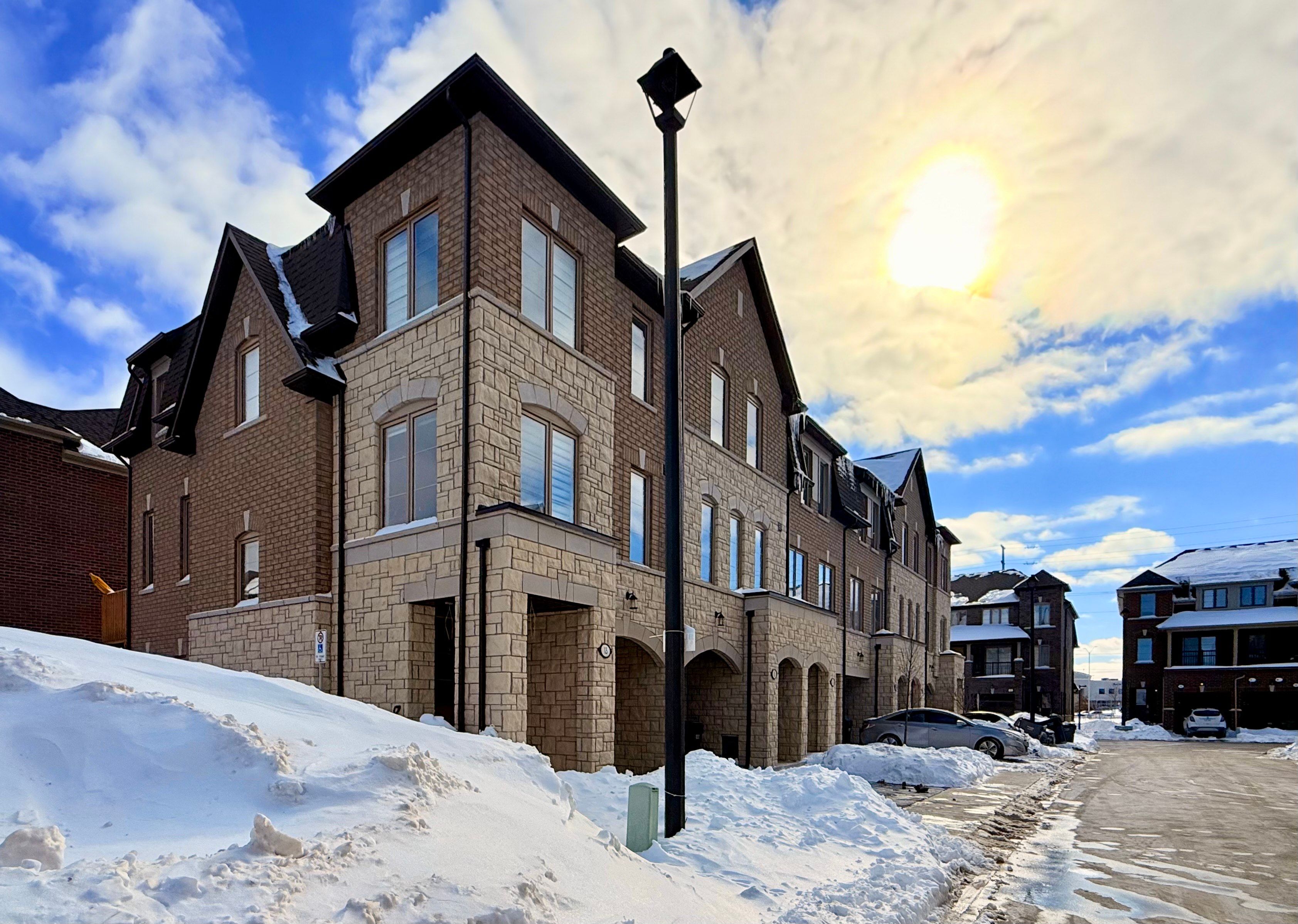$799,000
$100,00013 Arcola Street, Brampton, ON L6P 4N7
Bram East, Brampton,





























 Properties with this icon are courtesy of
TRREB.
Properties with this icon are courtesy of
TRREB.![]()
Experience luxury living in this nearly new, freehold townhouse in the vibrant East Brampton community. Perfect for first-time home buyers, this stunning home boasts 3+1 bedrooms and 4washrooms. The bright, open-concept main floor features 9' ceilings and upgraded Zebra Blinds throughout. The modern eat-in kitchen comes equipped with stainless steel appliances, granite countertops, and a large island with a breakfast bar. The spacious Dining room provides access to a deck, perfect for outdoor relaxation. The master bedroom includes a 3-piece ensuite and a large closet, while the upper-level laundry adds convenience. This must-see home is just steps from Clairville Conservation and minutes from transportation, grocery stores, shopping, schools, and highway access. The in-law suite in the Walk out Basement provides a private, independent living space ideal for extended family or guests. Dont miss out this Beautiful home.
- HoldoverDays: 90
- Architectural Style: 3-Storey
- Property Type: Residential Freehold
- Property Sub Type: Att/Row/Townhouse
- DirectionFaces: North
- GarageType: Attached
- Directions: North on Humber west parkway from Queen st and turn right on Bretlon st, then take left on Arcola st.
- Tax Year: 2024
- Parking Features: Available
- ParkingSpaces: 1
- Parking Total: 2
- WashroomsType1: 1
- WashroomsType1Level: Ground
- WashroomsType2: 1
- WashroomsType2Level: Second
- WashroomsType3: 1
- WashroomsType3Level: Third
- WashroomsType4: 1
- WashroomsType4Level: Third
- BedroomsAboveGrade: 4
- Interior Features: Water Heater
- Basement: Finished with Walk-Out
- Cooling: Central Air
- HeatSource: Gas
- HeatType: Forced Air
- ConstructionMaterials: Brick
- Roof: Asphalt Shingle
- Sewer: Sewer
- Foundation Details: Concrete
- Parcel Number: 142102852
- LotSizeUnits: Feet
- LotDepth: 78.02
- LotWidth: 23.36
| School Name | Type | Grades | Catchment | Distance |
|---|---|---|---|---|
| {{ item.school_type }} | {{ item.school_grades }} | {{ item.is_catchment? 'In Catchment': '' }} | {{ item.distance }} |






























