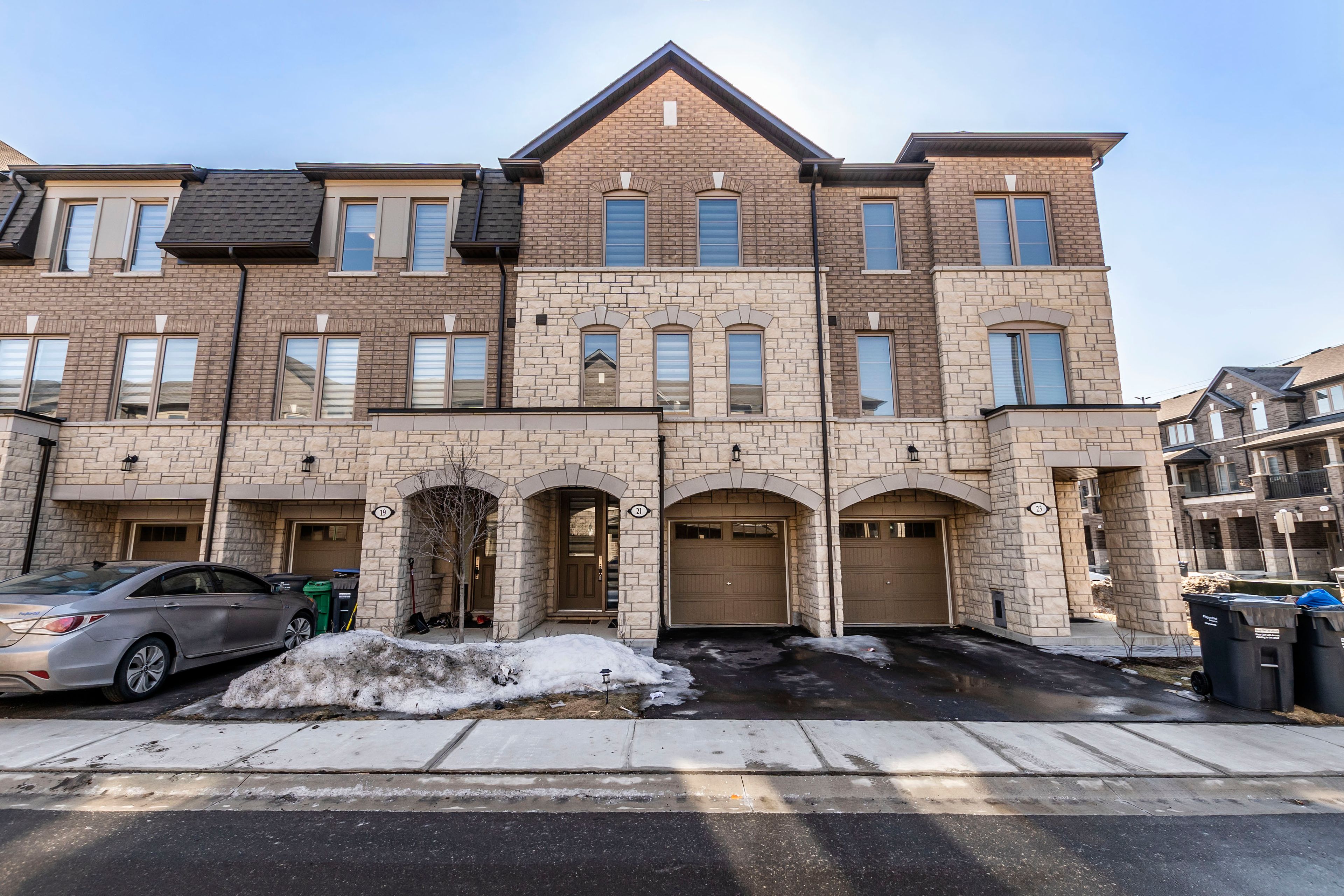$859,000
$20,90021 Arcola Street, Brampton, ON L6P 4N7
Bram East, Brampton,










































 Properties with this icon are courtesy of
TRREB.
Properties with this icon are courtesy of
TRREB.![]()
Exceptional Opportunity For First-Time Homebuyers! Nestled In The Prestigious East Brampton Community, This Immaculately Upgraded Home Offers 3+1 Bedrooms And A Bright, Open-Concept Main Floor With Soaring 9' Ceilings. The Modern, Eat-In Kitchen Boasts Premium Stainless Steel Appliances, A Sleek Granite Countertop, And A Spacious Island With A Breakfast Bar- Perfect for Entertaining. The Expansive Living Room Seamlessly Extends To A Private Deck, While The Primary Suite Features A Luxurious Four-Piece ensuite With A Glass-Enclosed Standing Shower. Enjoy The Convenience Of Upper-Level Laundry And Thoughtfully Designed Living Spaces Throughout. Enhanced With Upgraded Zebra Blinds Throughout. Located Just Steps From Clareville Conservation And Minutes From Public Transit, Major Highways, Top-Rated Schools, Shopping Centers, And Grocery Stores, This Home Is A True Gem. Don't Miss This Rare Find-Homes Like This Don't Stay On The Market For Long!
- HoldoverDays: 60
- Architectural Style: 3-Storey
- Property Type: Residential Freehold
- Property Sub Type: Att/Row/Townhouse
- DirectionFaces: West
- GarageType: Built-In
- Directions: N/A
- Tax Year: 2024
- Parking Features: Available
- ParkingSpaces: 1
- Parking Total: 2
- WashroomsType1: 1
- WashroomsType1Level: Ground
- WashroomsType2: 1
- WashroomsType2Level: Second
- WashroomsType3: 1
- WashroomsType3Level: Third
- WashroomsType4: 1
- BedroomsAboveGrade: 4
- Cooling: Central Air
- HeatSource: Gas
- HeatType: Forced Air
- ConstructionMaterials: Brick, Stone
- Roof: Unknown
- Sewer: Sewer
- Foundation Details: Unknown
- Parcel Number: 142102856
- LotSizeUnits: Feet
- LotDepth: 78.02
- LotWidth: 18.04
| School Name | Type | Grades | Catchment | Distance |
|---|---|---|---|---|
| {{ item.school_type }} | {{ item.school_grades }} | {{ item.is_catchment? 'In Catchment': '' }} | {{ item.distance }} |











































