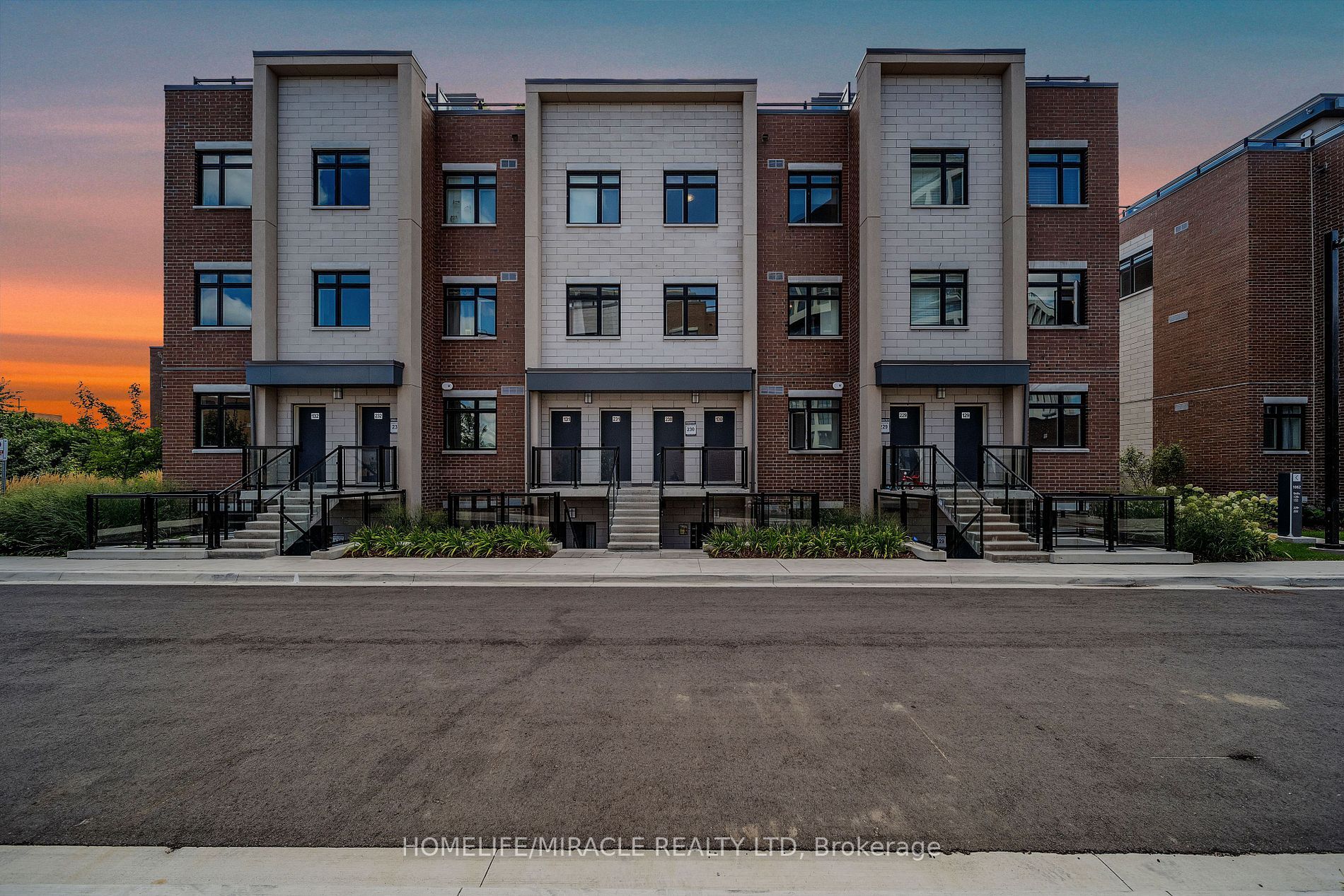$759,999
$24,501#230 - 1062 Douglas McCurdy Common, Mississauga, ON L5G 4B1
Lakeview, Mississauga,




































 Properties with this icon are courtesy of
TRREB.
Properties with this icon are courtesy of
TRREB.![]()
Experience lakeside living at its finest with this charming two-story townhome in Port Credit, Ontario. Featuring two bedrooms, two full bathrooms, and easy access to the tranquil waters of Lake Ontario, this home offers the perfect balance of comfort and convenience. Enjoy the cozy living area, modern kitchen with beautiful back splash. The panoramic views of the lake area from the 3RDFLOOR TERRACE(237SF). With waterfront parks and recreational activities just a stone's throw away, this home is a true gem .This Priced to sell fast. Don't miss this opportunity **EXTRAS** ALL MEASUREMENTS AS PER BUILDERS PLANS. Buyer and buyers agent will verify all the measurements.
- HoldoverDays: 120
- Architectural Style: Stacked Townhouse
- Property Type: Residential Condo & Other
- Property Sub Type: Condo Townhouse
- Tax Year: 2024
- Parking Features: Underground
- ParkingSpaces: 1
- Parking Total: 1
- WashroomsType1: 1
- WashroomsType1Level: Second
- WashroomsType2: 1
- WashroomsType2Level: Second
- BedroomsAboveGrade: 2
- Interior Features: Other
- Cooling: Central Air
- HeatSource: Electric
- HeatType: Forced Air
- LaundryLevel: Main Level
- ConstructionMaterials: Brick
- PropertyFeatures: Clear View, Hospital, Marina, Terraced, Waterfront
| School Name | Type | Grades | Catchment | Distance |
|---|---|---|---|---|
| {{ item.school_type }} | {{ item.school_grades }} | {{ item.is_catchment? 'In Catchment': '' }} | {{ item.distance }} |





































