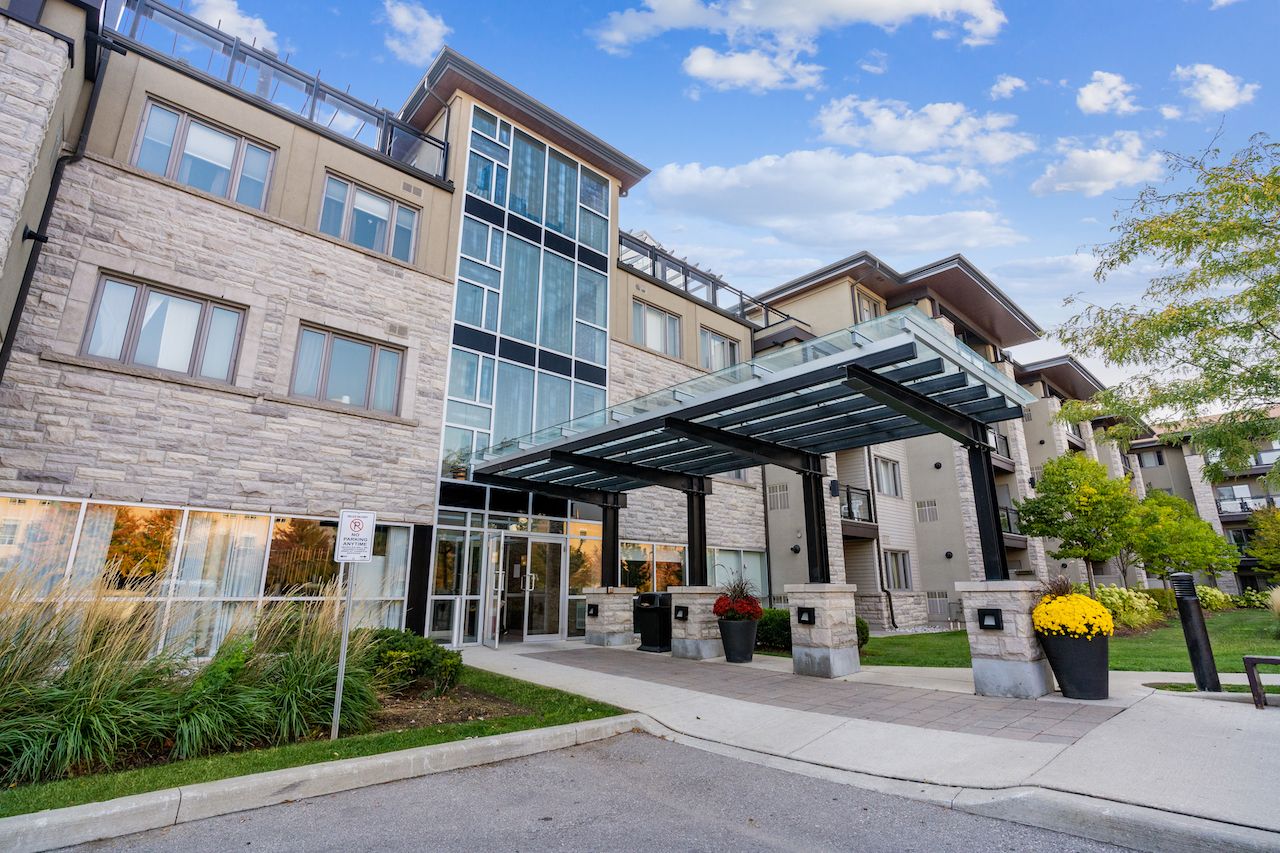$699,000
$20,000#413 - 570 Lolita Gardens, Mississauga, ON L5A 0A1
Mississauga Valleys, Mississauga,



























 Properties with this icon are courtesy of
TRREB.
Properties with this icon are courtesy of
TRREB.![]()
THIS IS THE CONDO YOU'VE BEEN WAITING FOR!! Gorgeous thousand square foot two bedroom family home in the heart of Mississauga Valley. Tastefully finished, open concept. Huge family/dining area with walkout to gorgeous wraparound balcony. Fabulous, sprawling windows shower this special space with an abundance of natural light. Enjoy BBQing while you take in the clear panoramic views to the south & east and woodlands to the north.Feels like Muskoka in the city! Granite countertops, huge island, stainless steel appliances.King sized master bedroom with organized walk-in closet and upgraded ensuite. Second bedroom for kids, office or guests. Ensuite laundry. Resort-like living with modern gym, party room, rooftop terrace, underground parking spot near elevator, storage locker on same floor...only steps from your unit. Great neighbours who show pride of ownership. Perfect central location where all your needs are within walking distance. Quiet, pet-friendly setting, lots of large windows with abundance of natural light. On-Demand hot water. Building was recently renovated and boasts upgraded security systems & low condo fees. This is your chance to own the nicest unit in the nicest building in the area!
- Architectural Style: Apartment
- Property Type: Residential Condo & Other
- Property Sub Type: Condo Apartment
- GarageType: Underground
- Directions: Cawthra & Dundas St E
- Tax Year: 2024
- Parking Features: Inside Entry, Private
- ParkingSpaces: 1
- Parking Total: 1
- WashroomsType1: 1
- WashroomsType1Level: Main
- WashroomsType2: 1
- WashroomsType2Level: Main
- BedroomsAboveGrade: 2
- Interior Features: Carpet Free, On Demand Water Heater, Primary Bedroom - Main Floor, Separate Heating Controls, Storage, Storage Area Lockers, Wheelchair Access
- Basement: Apartment
- Cooling: Central Air
- HeatSource: Gas
- HeatType: Forced Air
- ConstructionMaterials: Stone
- Exterior Features: Controlled Entry, Landscaped, Lighting, Privacy
- Parcel Number: 199470221
- PropertyFeatures: Clear View, Golf, Library, Park, Place Of Worship, Public Transit
| School Name | Type | Grades | Catchment | Distance |
|---|---|---|---|---|
| {{ item.school_type }} | {{ item.school_grades }} | {{ item.is_catchment? 'In Catchment': '' }} | {{ item.distance }} |




























