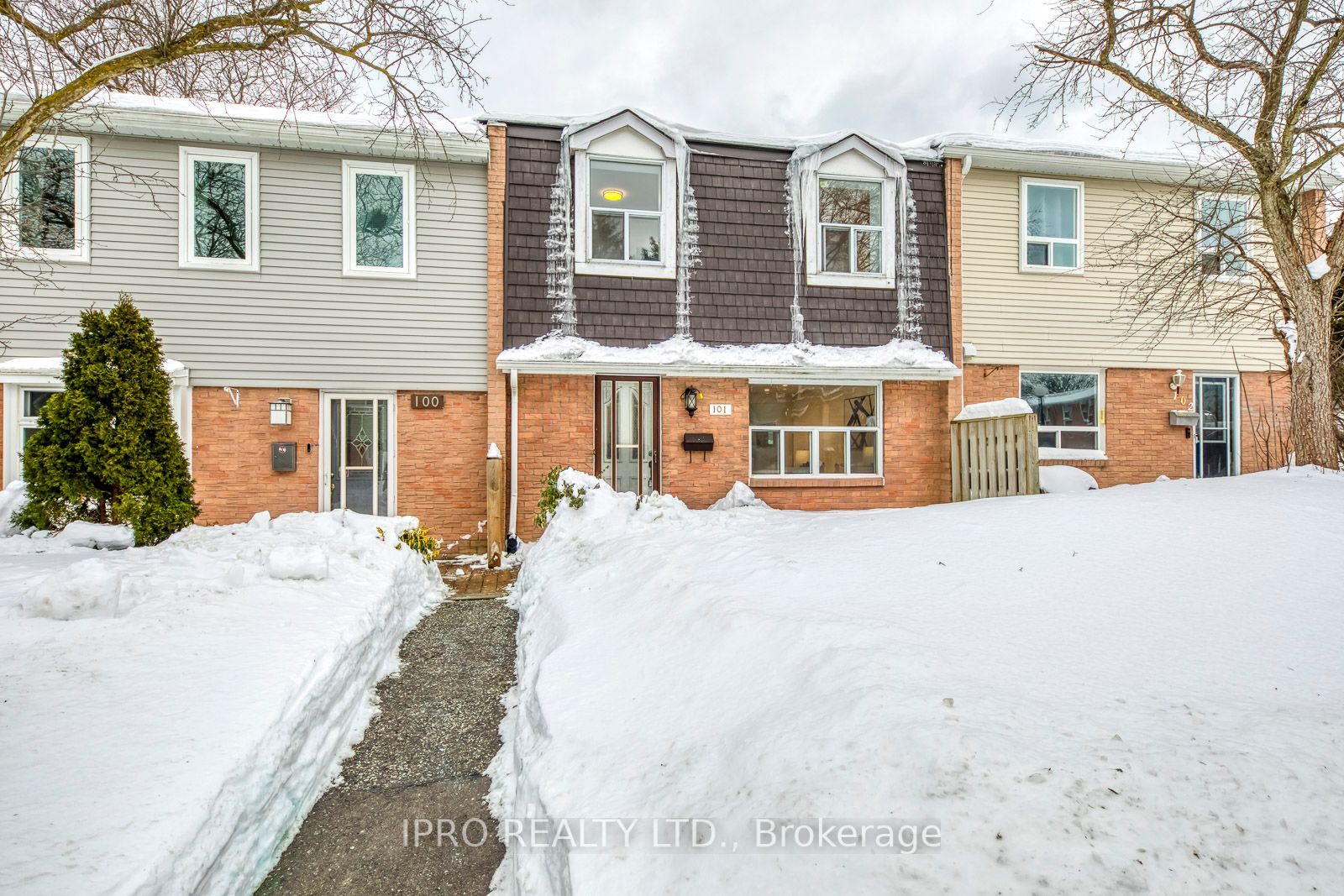$692,880
#101 - 1050 Shawnmarr Road, Mississauga, ON L5H 3V1
Lorne Park, Mississauga,




































 Properties with this icon are courtesy of
TRREB.
Properties with this icon are courtesy of
TRREB.![]()
Beautifully maintained 3-bedroom townhome in a prime location! Steps from parks, Port Credits shops, restaurants, and top schools. Enjoy an open-concept main floor with maple hardwood, solid wood stairs, and an updated kitchen with a modern backsplash and double sink. Walk out to a private backyard oasis perfect for relaxing or entertaining. Upstairs features three spacious bedrooms and a stylish bath. The finished lower level offers a cozy rec room, 3-piece bath, and laundry, with direct access to two underground parking spaces.
- HoldoverDays: 90
- Architectural Style: 2-Storey
- Property Type: Residential Condo & Other
- Property Sub Type: Condo Townhouse
- GarageType: Underground
- Directions: Shawnmarr and Lakeshore
- Tax Year: 2024
- Parking Features: Reserved/Assigned
- Parking Total: 2
- WashroomsType1: 1
- WashroomsType1Level: Basement
- WashroomsType2: 1
- WashroomsType2Level: Second
- BedroomsAboveGrade: 3
- Interior Features: In-Law Capability
- Basement: Finished, Separate Entrance
- Cooling: Central Air
- HeatSource: Gas
- HeatType: Forced Air
- ConstructionMaterials: Brick, Shingle
- Exterior Features: Patio
- Foundation Details: Poured Concrete
- Parcel Number: 191810101
| School Name | Type | Grades | Catchment | Distance |
|---|---|---|---|---|
| {{ item.school_type }} | {{ item.school_grades }} | {{ item.is_catchment? 'In Catchment': '' }} | {{ item.distance }} |





































