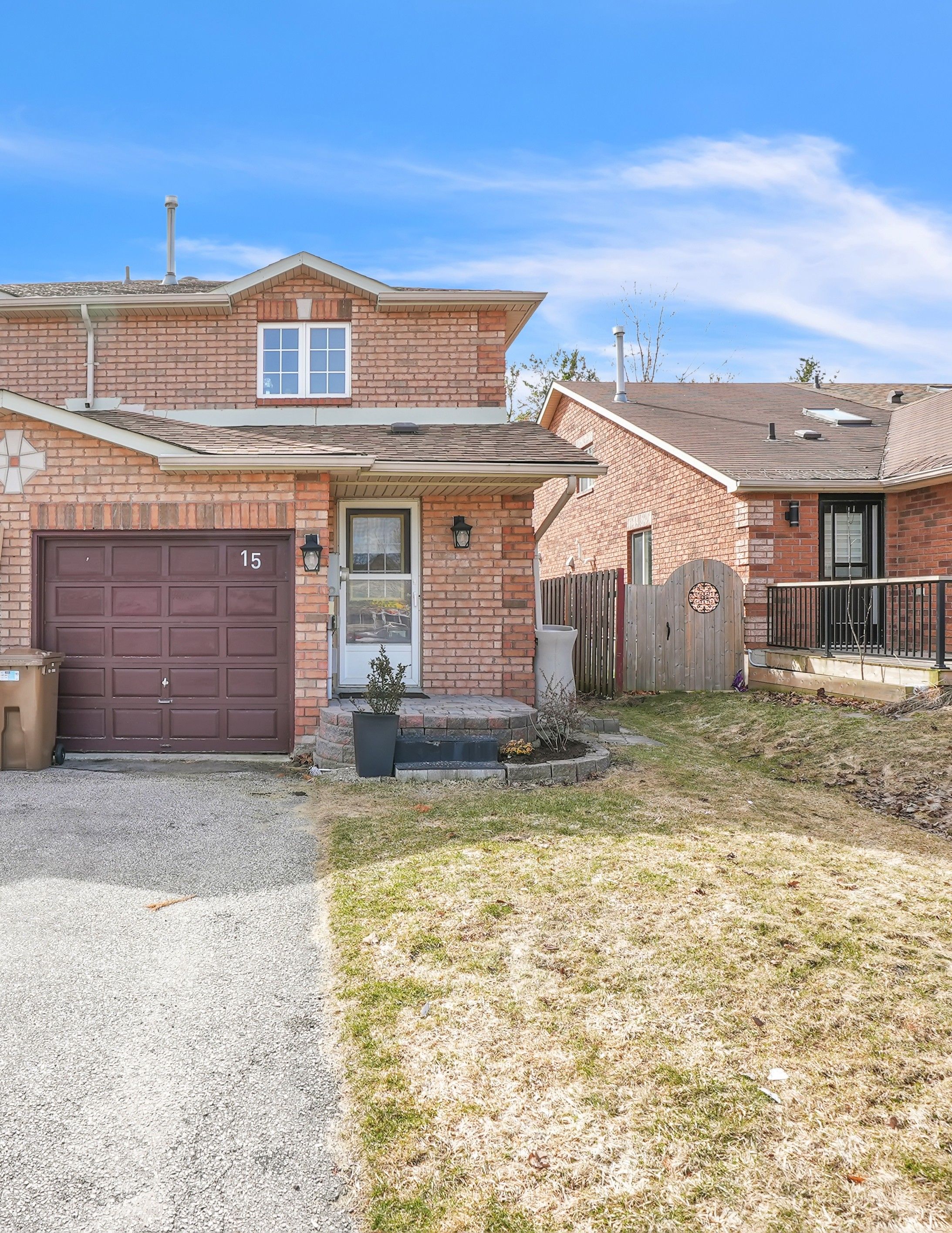$630,000
15 Seymour Crescent, Barrie, ON L4N 8N4
Holly, Barrie,







 Properties with this icon are courtesy of
TRREB.
Properties with this icon are courtesy of
TRREB.![]()
This beautiful end unit freehold town home features a private garage, a ravine lot, updated finishes and great schools and shops nearby. This home is perfect for first time buyers, investors, downsizers and small families. Conveniently located in Barrie's popular south end (Holly) neighborhood with easy access to hwy 400 and 27 for commuters, 5 minutes to Park Place/big box stores etc. High walking score to stores/restaurants. This home boasts a ravine lot, stainless steel appliances, built in microwave, with large backyard deck for entertaining, fully fenced yard, updated kitchen and baths, unfinished basement ready to customize to your own personal likes and needs.
- HoldoverDays: 300
- Architectural Style: 2-Storey
- Property Type: Residential Freehold
- Property Sub Type: Att/Row/Townhouse
- DirectionFaces: North
- GarageType: Attached
- Directions: Mapleview to Seymour Cres
- Tax Year: 2024
- Parking Features: Private
- ParkingSpaces: 2
- Parking Total: 3
- WashroomsType1: 1
- WashroomsType1Level: Second
- BedroomsAboveGrade: 2
- Basement: Unfinished
- Cooling: Central Air
- HeatSource: Gas
- HeatType: Forced Air
- ConstructionMaterials: Brick
- Roof: Asphalt Shingle
- Sewer: Sewer
- Foundation Details: Poured Concrete
- Parcel Number: 587290827
- LotSizeUnits: Feet
- LotDepth: 190.84
- LotWidth: 23.13
- PropertyFeatures: Ravine
| School Name | Type | Grades | Catchment | Distance |
|---|---|---|---|---|
| {{ item.school_type }} | {{ item.school_grades }} | {{ item.is_catchment? 'In Catchment': '' }} | {{ item.distance }} |








