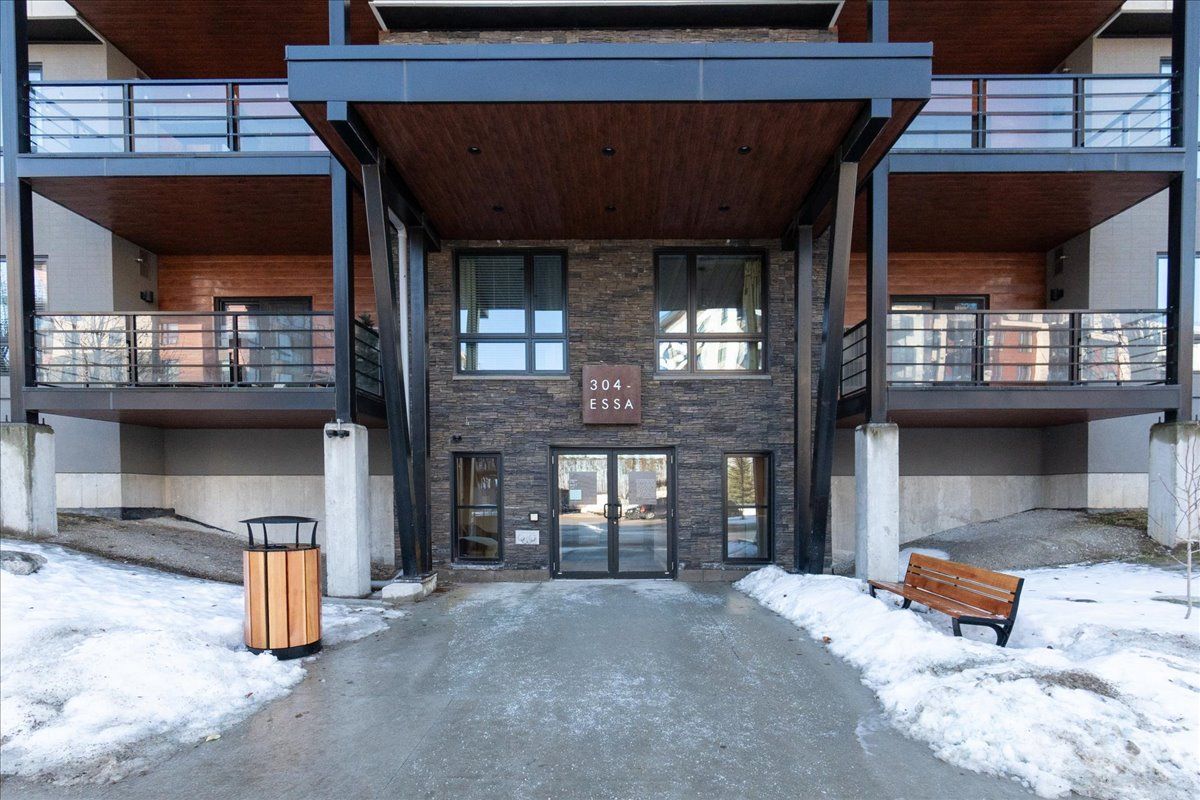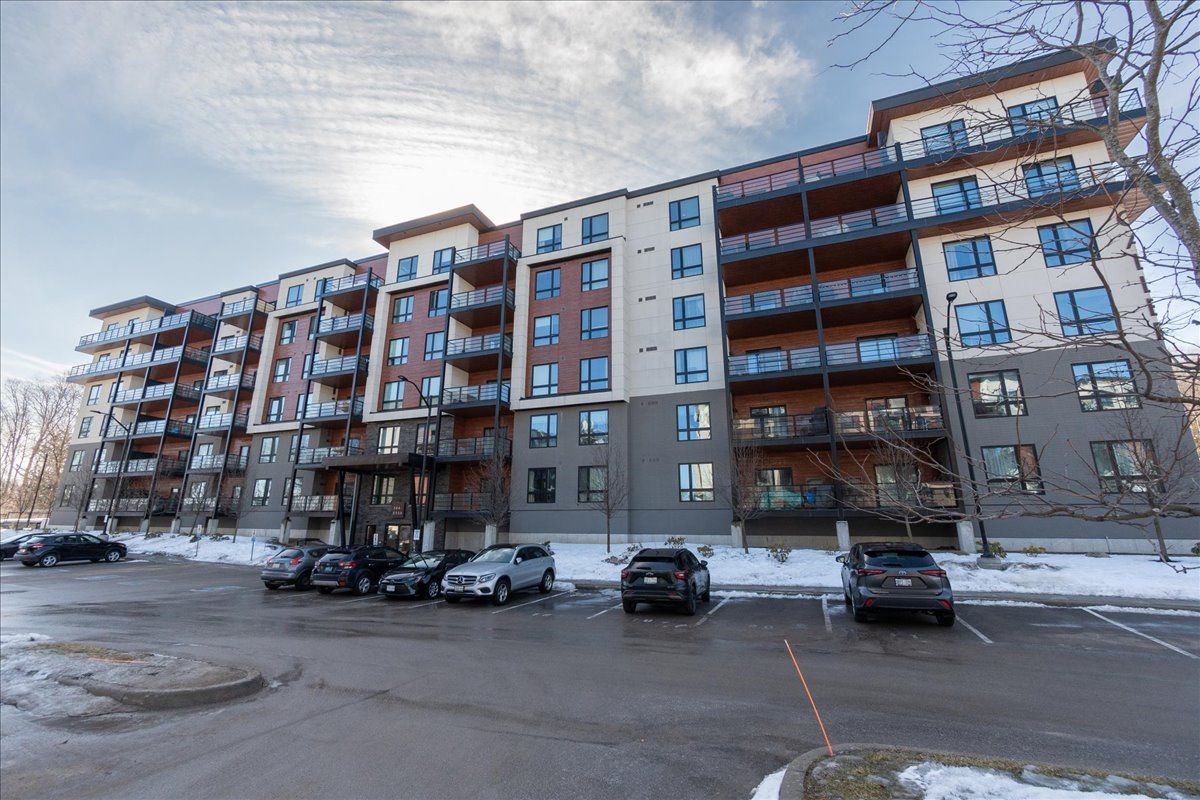$609,900
$10,000#101 - 304 Essa Road, Barrie, ON L9J 0H4
Ardagh, Barrie,


















































 Properties with this icon are courtesy of
TRREB.
Properties with this icon are courtesy of
TRREB.![]()
Welcome to this incredible 1,401 sq ft suite at the Gallery in Barrie. Beautiful 2 bedroom, 2 bath, plus Den, exclusive corner suite with ample natural light and views overlooking the trees and direct access to the walking trails. A warm and inviting Scandinavian spa-like atmosphere with upscale finishes and spacious floor plan and is wheelchair accessible. Beautifully upgraded new luxury laminate flooring throughout (2025), custom ceramic backsplash, stove and dishwasher new in 2021, LG Wash Station laundry new in 2023. Upgraded bathroom fixtures, along with upgraded lighting throughout the suite. Soaring 9-foot ceilings, granite countertops throughout. The primary bedroom provides a 3-piece ensuite, double closets and ample space for bedroom suite. Main 4-piece bath includes a laundry closet. Wide living room provides for ample living space as well as a separate dining area, the private den makes a great office or TV room. Spacious raised balcony, 6ft off the ground with room for your patio furniture, barbecues are permitted, a wonderful space to enjoy nature. Immaculate care, furnace is maintained twice a year by Home Comfort (contract can be transferred). Premium underground parking space and rare second outdoor parking space, locker is located with your parking. Concrete floor, Dog/pet friendly building, any size, 2 pets are permitted. Lots of visitor parking, close to amenities, shopping, walking & hiking trails, Hwy 400 and Go Transit. Shared access to the amazing roof top terrace overlooking the city and Kempenfelt Bay. Perfect place to enjoy air shows and fireworks!
- HoldoverDays: 90
- Architectural Style: Apartment
- Property Type: Residential Condo & Other
- Property Sub Type: Condo Apartment
- GarageType: Underground
- Directions: Essa Rd to Bryne Drive
- Tax Year: 2024
- Parking Features: Surface, Private
- ParkingSpaces: 1
- Parking Total: 2
- WashroomsType1: 1
- WashroomsType2: 1
- BedroomsAboveGrade: 2
- BedroomsBelowGrade: 1
- Interior Features: Auto Garage Door Remote, Carpet Free, Water Heater, Water Softener
- Cooling: Central Air
- HeatSource: Gas
- HeatType: Forced Air
- LaundryLevel: Main Level
- ConstructionMaterials: Brick, Stucco (Plaster)
- Parcel Number: 594380345
- PropertyFeatures: Clear View, Public Transit, School, Wooded/Treed
| School Name | Type | Grades | Catchment | Distance |
|---|---|---|---|---|
| {{ item.school_type }} | {{ item.school_grades }} | {{ item.is_catchment? 'In Catchment': '' }} | {{ item.distance }} |



















































