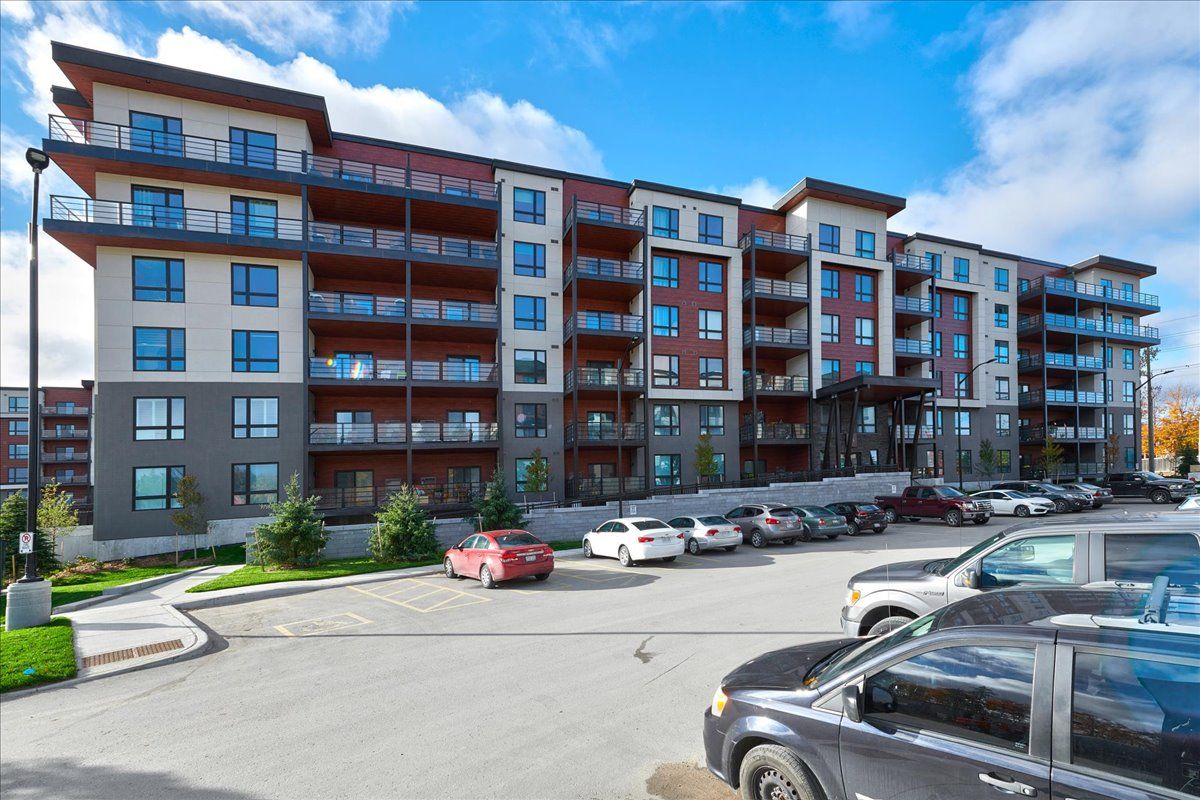$629,900
#611 - 306 Essa Road, Barrie, ON L9J 0H5
Ardagh, Barrie,





























 Properties with this icon are courtesy of
TRREB.
Properties with this icon are courtesy of
TRREB.![]()
Discover Luxury Living at The Gallery in Barrie. Embrace sophistication in this stunning penthouse unit within Barrie's premier condominium development. This elegant residence is designed for both comfort and functionality, featuring two generous bedrooms and a versatile den. Indulge in the luxurious ensuite bathroom of the master bedroom. At the same time, the spacious kitchen seamlessly flows into the open-concept dining and living area perfect for entertaining or intimate family gatherings. Experience tranquility with no noise from above, complemented by a private balcony offering breathtaking views. Additional conveniences include two reserved underground parking spots and a private storage locker. Seize this prime opportunity to elevate your lifestyle. It is close to shopping, recreation centers, the Barrie Colts, Walmart, and Home Depot. The location is excellent and only minutes away from the 400.
- HoldoverDays: 180
- Architectural Style: Apartment
- Property Type: Residential Condo & Other
- Property Sub Type: Condo Apartment
- GarageType: Underground
- Directions: Ardagh and Essa
- Tax Year: 2024
- Parking Features: Underground
- ParkingSpaces: 2
- Parking Total: 2
- WashroomsType1: 1
- WashroomsType1Level: Main
- WashroomsType2: 1
- WashroomsType2Level: Main
- BedroomsAboveGrade: 2
- BedroomsBelowGrade: 1
- Interior Features: Intercom, Primary Bedroom - Main Floor, Storage Area Lockers
- Cooling: Central Air
- HeatSource: Gas
- HeatType: Forced Air
- ConstructionMaterials: Brick, Stucco (Plaster)
- Parcel Number: 594380180
| School Name | Type | Grades | Catchment | Distance |
|---|---|---|---|---|
| {{ item.school_type }} | {{ item.school_grades }} | {{ item.is_catchment? 'In Catchment': '' }} | {{ item.distance }} |






























