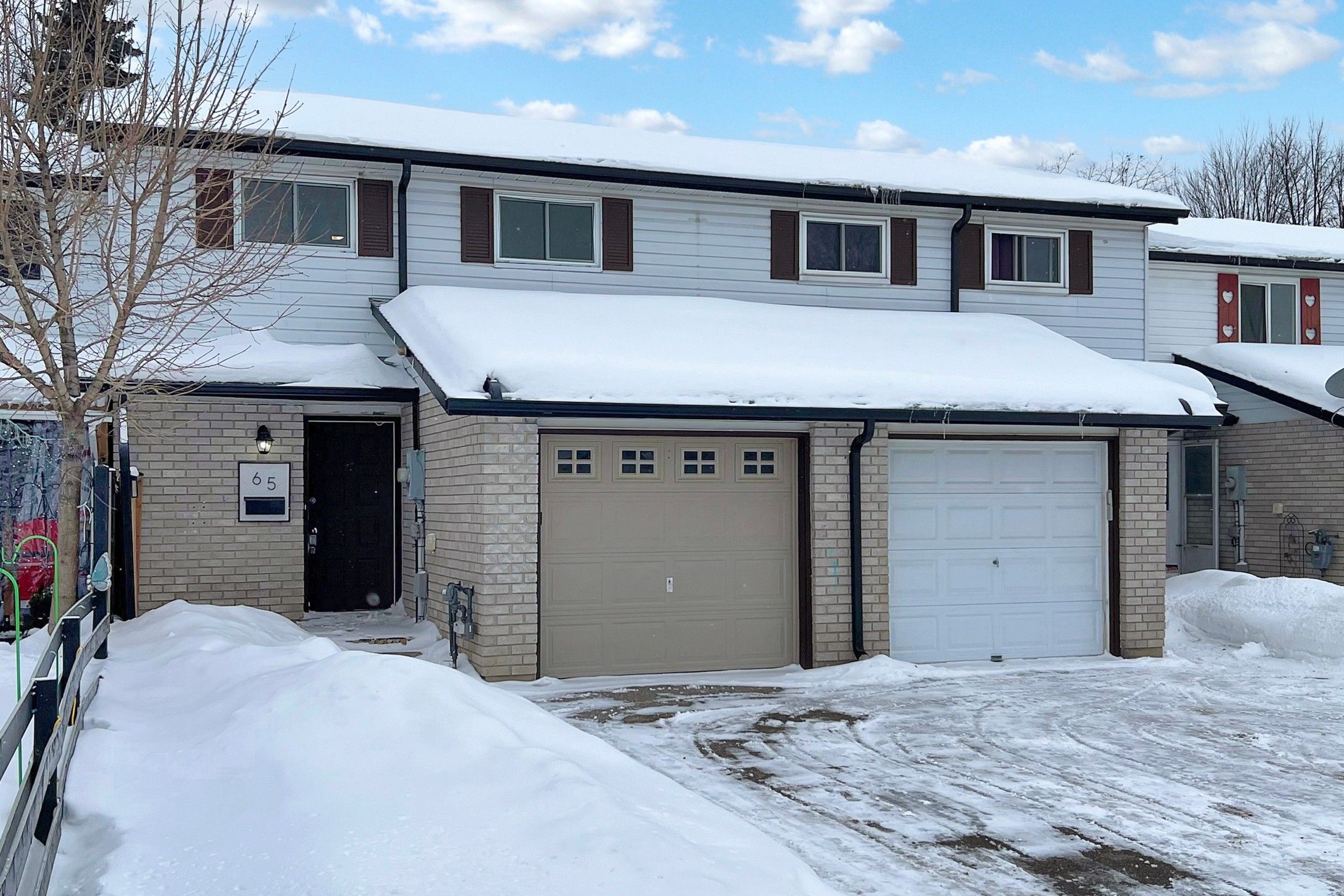$649,800
65 Barrett Crescent, Barrie, ON L4N 5A4
Letitia Heights, Barrie,
3
|
2
|
1
|
1,500 sq.ft.
|
Year Built: 31-50
|
























 Properties with this icon are courtesy of
TRREB.
Properties with this icon are courtesy of
TRREB.![]()
Renovated Central Barrie Freehold Bright 3 BedroomTownhome, Huge Backyard with New Fencing, Newly Finished Basement, Recently Renovated with New Laminate Floors, Updated Kitchen with Stone Counter Top,Freshly Painted, New Furnace and Air Conditioning,New Garage Door, New Roof, Beautiful Deck. Immaculate Home in Move in Condition, sought after Central Barrie Proximity to Schools, Shopping, Public Transit and Highways. **EXTRAS** Fridge, Stove, Washer, Dryer,B/I Dishwasher
Property Info
MLS®:
S11947636
Listing Courtesy of
RE/MAX REALTRON REALTY INC.
Total Bedrooms
3
Total Bathrooms
2
Basement
1
Floor Space
1100-1500 sq.ft.
Lot Size
286 sq.ft.
Style
2-Storey
Last Updated
2025-01-30
Property Type
Townhouse
Listed Price
$649,800
Unit Pricing
$433/sq.ft.
Tax Estimate
$2,978/Year
Year Built
31-50
Rooms
More Details
Exterior Finish
Aluminum Siding, Brick
Parking Cover
1
Parking Total
1
Water Supply
Municipal
Foundation
Sewer
Summary
- HoldoverDays: 90
- Architectural Style: 2-Storey
- Property Type: Residential Freehold
- Property Sub Type: Att/Row/Townhouse
- DirectionFaces: North
- GarageType: Attached
- Tax Year: 2024
- Parking Features: Mutual
- ParkingSpaces: 1
- Parking Total: 2
Location and General Information
Taxes and HOA Information
Parking
Interior and Exterior Features
- WashroomsType1: 1
- WashroomsType1Level: Second
- WashroomsType2: 1
- WashroomsType2Level: Basement
- BedroomsAboveGrade: 3
- Interior Features: Carpet Free
- Basement: Finished
- Cooling: Central Air
- HeatSource: Gas
- HeatType: Forced Air
- LaundryLevel: Lower Level
- ConstructionMaterials: Aluminum Siding, Brick
- Roof: Shingles
Bathrooms Information
Bedrooms Information
Interior Features
Exterior Features
Property
- Sewer: Sewer
- Foundation Details: Concrete
- Parcel Number: 587750098
- LotSizeUnits: Metres
- LotDepth: 46.95
- LotWidth: 6.1
- PropertyFeatures: Park, Public Transit
Utilities
Property and Assessments
Lot Information
Others
Sold History
MAP & Nearby Facilities
(The data is not provided by TRREB)
Map
Nearby Facilities
Public Transit ({{ nearByFacilities.transits? nearByFacilities.transits.length:0 }})
SuperMarket ({{ nearByFacilities.supermarkets? nearByFacilities.supermarkets.length:0 }})
Hospital ({{ nearByFacilities.hospitals? nearByFacilities.hospitals.length:0 }})
Other ({{ nearByFacilities.pois? nearByFacilities.pois.length:0 }})
School Catchments
| School Name | Type | Grades | Catchment | Distance |
|---|---|---|---|---|
| {{ item.school_type }} | {{ item.school_grades }} | {{ item.is_catchment? 'In Catchment': '' }} | {{ item.distance }} |
Mortgage Calculator
(The data is not provided by TRREB)
Nearby Similar Active listings
Nearby Price Reduced listings

























