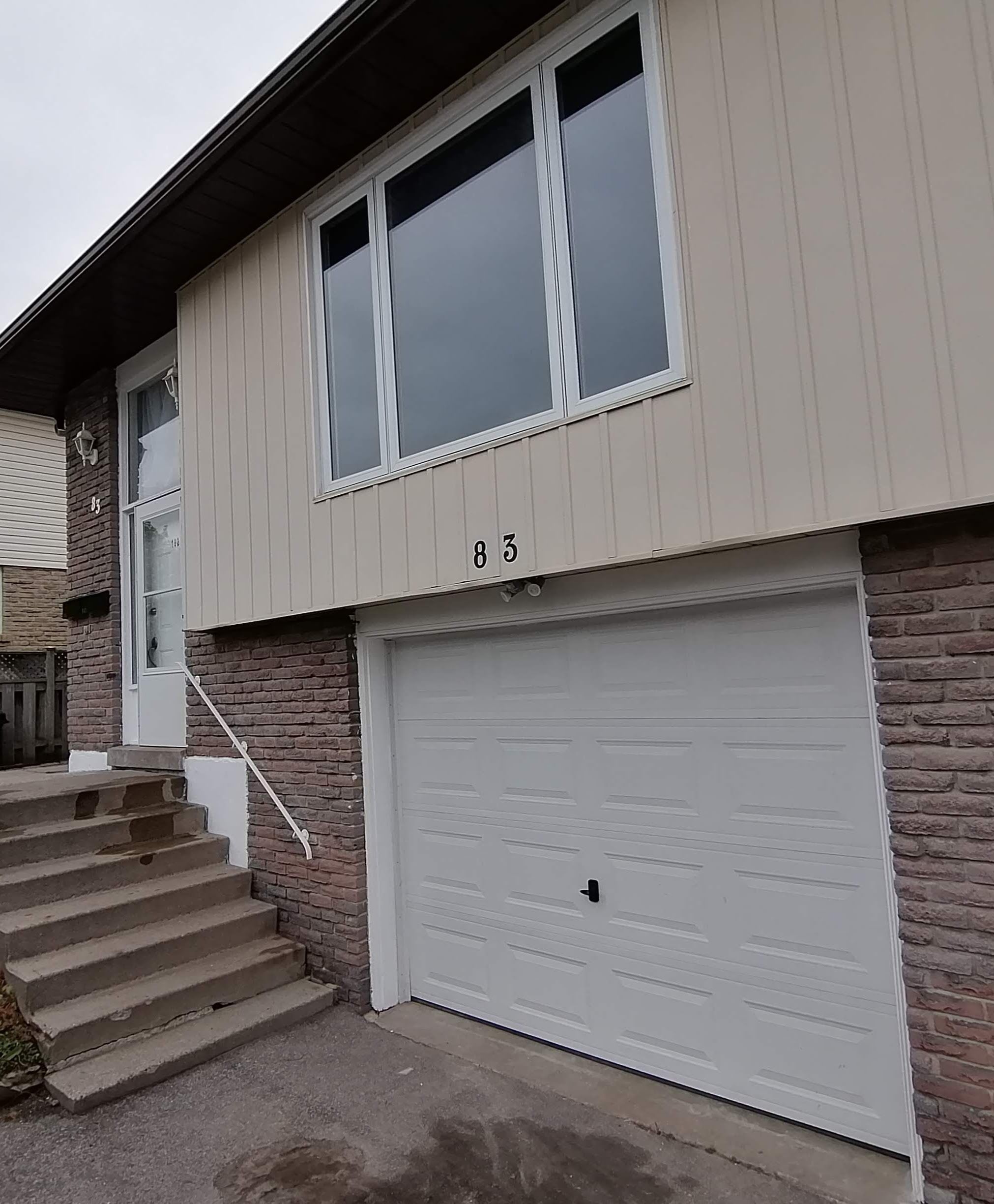$659,900
$15,00083 Daphne Crescent, Barrie, ON L4M 2Y7
Cundles East, Barrie,




















 Properties with this icon are courtesy of
TRREB.
Properties with this icon are courtesy of
TRREB.![]()
Visit REALTOR website for additional information.* Legal duplex available for possession.*Separate in-suite laundry for each unit.* Desirable neighborhood near schools, parks, shopping, public transportation and easy access to highway 400.* Upper unit features 3 bedrooms, a living area, a 4-piece bathroom, and in-suite laundry.* Lower unit features 2 bedrooms, a living area, a 3-piece bathroom, in-suite laundry, a side entrance, and a Walkout to the backyard and tons of natural light.* Recent upgrades include: roof and windows (2015 with 25 year shingles), basement update (2017), top floor update (2019), high efficiency furnace (2015), hot water tank (2022).* Attached garage and 3 parking spaces for dedicated unit access. * Property is fully tenanted, and the financials are available upon request. Must have at least 48 hours' notice* Legal duplex available for possession. * Separate in-suite laundry for each unit. * Desirable neighborhood near schools, parks, shopping, public transportation and easy access to highway 400. * Upper unit features 3 bedrooms, a living area, a 4-piece bathroom, and in-suite laundry. * Lower unit features 2 bedrooms, a living area, a 3-piece bathroom, in-suite laundry, a side entrance, and a Walkout to the backyard and tons of natural light. * Recent upgrades include roof and windows (2015 with 25-year shingles), basement update (2017), top floor update (2019), high efficiency furnace (2015), hot water tank (2022). * Attached garage and 3 parking spaces for dedicated unit access. * Property is fully tenanted, and the financials are available upon request. Must have at least 48 hours' notice of a showing. of a showing.
- Architectural Style: Bungalow-Raised
- Property Type: Residential Freehold
- Property Sub Type: Duplex
- DirectionFaces: South
- GarageType: Attached
- Directions: BAYFIELD & CUNDLES
- Tax Year: 2024
- Parking Features: Private
- ParkingSpaces: 2
- Parking Total: 3
- WashroomsType1: 1
- WashroomsType1Level: Upper
- WashroomsType2: 1
- WashroomsType2Level: Lower
- BedroomsAboveGrade: 3
- BedroomsBelowGrade: 2
- Interior Features: Primary Bedroom - Main Floor
- Basement: Finished with Walk-Out
- HeatSource: Gas
- HeatType: Forced Air
- ConstructionMaterials: Aluminum Siding, Brick
- Roof: Asphalt Rolled
- Sewer: Sewer
- Foundation Details: Poured Concrete
- Parcel Number: 588080132
- LotSizeUnits: Feet
- LotDepth: 150
- LotWidth: 30
- PropertyFeatures: Hospital, Park, Place Of Worship, Public Transit, School
| School Name | Type | Grades | Catchment | Distance |
|---|---|---|---|---|
| {{ item.school_type }} | {{ item.school_grades }} | {{ item.is_catchment? 'In Catchment': '' }} | {{ item.distance }} |





















