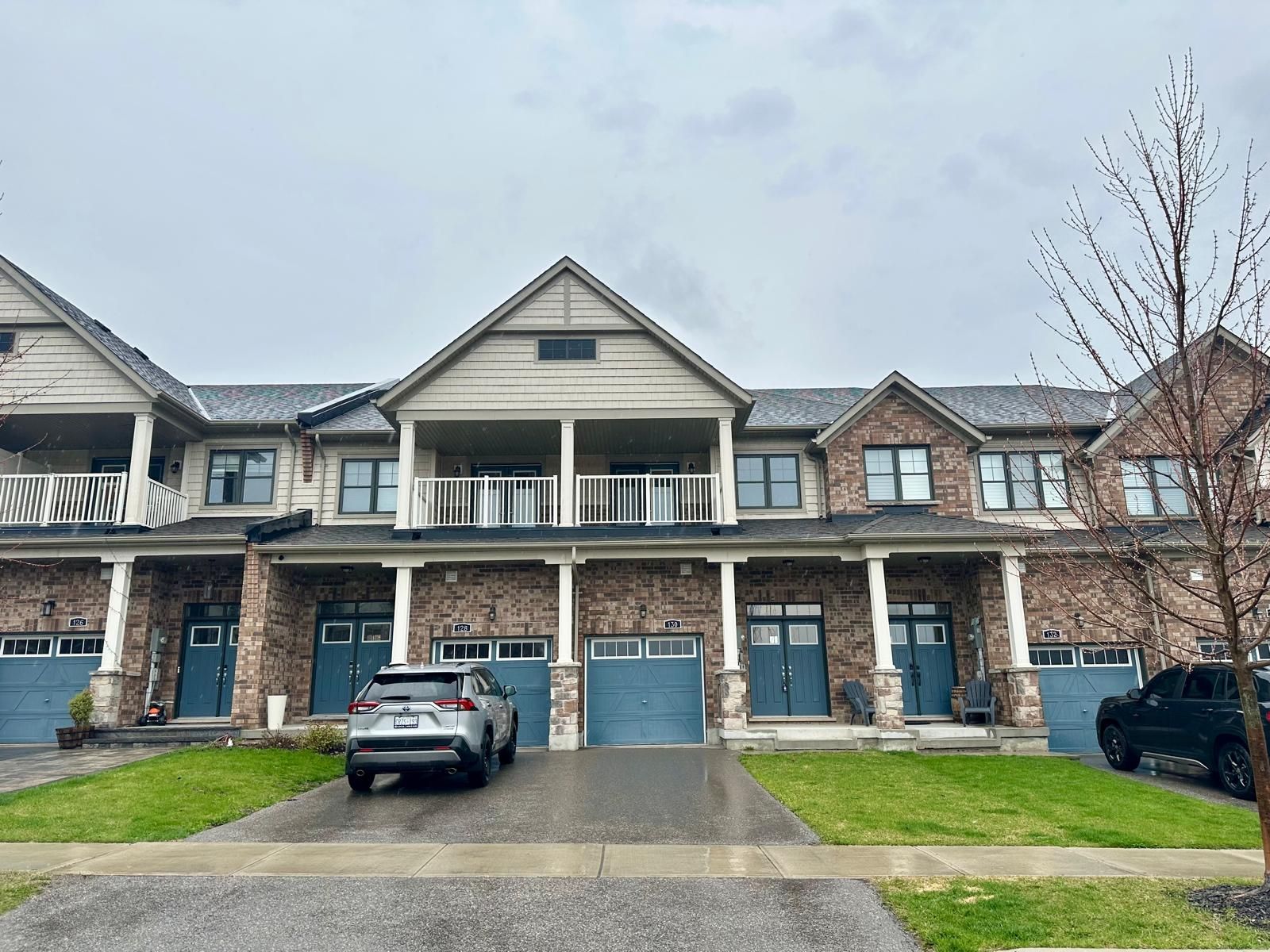$949,000
130 Chessington Avenue, East Gwillimbury, ON L9N 0R6
Queensville, East Gwillimbury,













































 Properties with this icon are courtesy of
TRREB.
Properties with this icon are courtesy of
TRREB.![]()
Welcome to this impeccably maintained townhouse in Queen's Landing by Minto Communities, offering 1,813 sq ft of beautifully designed living space with numerous upgrades. Enter through the main double doors into a spacious foyer with convenient inside garage access. The sunlit main floor boasts an open concept layout with elegant hardwood floors and 9-foot smooth ceilings. The gourmet kitchen features a large island/breakfast bar, like new stainless steel appliances, and under-cabinet lighting, perfect for culinary enthusiasts. Retreat to the spacious primary bedroom, complete with a walk-in closet and a luxurious 4-piece ensuite featuring an oversized shower and stand alone tub. The second bedroom offers a large walk-out balcony, ideal for outdoor relaxation. Additional living space can be found in the finished basement, while the hardwood staircase adds a touch of sophistication to the home. Located in an AAA location, this townhouse is just minutes away from top-rated schools, EG walking/biking trails, the GO Train, and easy access to HWY 400 and 404, as well as South Lake Hospital and Upper Canada Mall. Experience the perfect blend of tranquility and convenience in this vibrant community. Can't Miss! ** Pictures are virtual staged
- HoldoverDays: 90
- Architectural Style: 2-Storey
- Property Type: Residential Freehold
- Property Sub Type: Att/Row/Townhouse
- DirectionFaces: South
- GarageType: Attached
- Directions: Intersection of York Minster & Chessington Ave
- Tax Year: 2024
- Parking Features: Private
- ParkingSpaces: 1
- Parking Total: 2
- WashroomsType1: 1
- WashroomsType2: 1
- WashroomsType3: 1
- BedroomsAboveGrade: 3
- Interior Features: Other, Storage, Auto Garage Door Remote
- Basement: Finished
- Cooling: Central Air
- HeatSource: Gas
- HeatType: Forced Air
- LaundryLevel: Lower Level
- ConstructionMaterials: Brick, Vinyl Siding
- Roof: Asphalt Shingle
- Sewer: Sewer
- Foundation Details: Concrete
- Parcel Number: 034200830
- LotSizeUnits: Feet
- LotDepth: 91.86
- LotWidth: 19.69
- PropertyFeatures: Place Of Worship, Rec./Commun.Centre, School, Park
| School Name | Type | Grades | Catchment | Distance |
|---|---|---|---|---|
| {{ item.school_type }} | {{ item.school_grades }} | {{ item.is_catchment? 'In Catchment': '' }} | {{ item.distance }} |














































