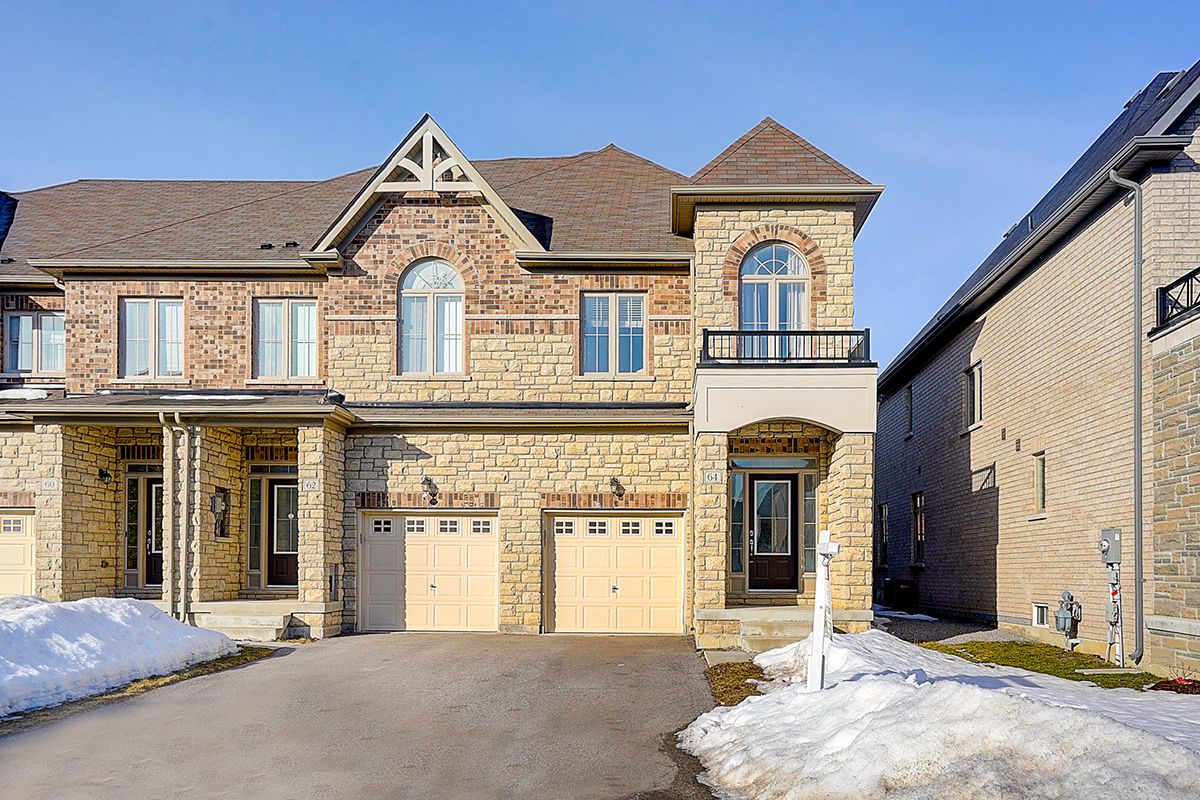$1,039,900
$20,00064 Walter Proctor Road, East Gwillimbury, ON L9N 0L6
Sharon, East Gwillimbury,






























 Properties with this icon are courtesy of
TRREB.
Properties with this icon are courtesy of
TRREB.![]()
End Unit!!! Like Semi!!! Bright and Spacious Quality built and elegantly upgraded executive stone and brick above 1800 SF townhome, Lots of windows, 3 car parking. Soaring 9ft ceilings! 'Open Concept' Floor plan! Upgraded Hardwood floors, porcelain tiles and solid oak stair! 'Gourmet' Centre island kitchen with quartz counters And backsplash - 4 person breakfast bar. Water filter system, Stainless steel appliances - 'Open' to spacious 'Great Room' t walkout to Fenced Back yard! 'open concept' dining area with picture window! Primary bedroom with double door entry - his & hers closets, hot water recirculation system and 5pc ensuite ! Large secondary bedrooms, basement above grade windows
- HoldoverDays: 90
- Architectural Style: 2-Storey
- Property Type: Residential Freehold
- Property Sub Type: Att/Row/Townhouse
- DirectionFaces: West
- GarageType: Built-In
- Directions: Leslie/Green Lane
- Tax Year: 2024
- ParkingSpaces: 2
- Parking Total: 3
- WashroomsType1: 1
- WashroomsType1Level: Ground
- WashroomsType2: 1
- WashroomsType2Level: Second
- WashroomsType3: 1
- WashroomsType3Level: Second
- BedroomsAboveGrade: 3
- Interior Features: Auto Garage Door Remote, Rough-In Bath, Storage, Water Heater, Central Vacuum
- Basement: Unfinished
- Cooling: Central Air
- HeatSource: Gas
- HeatType: Forced Air
- LaundryLevel: Main Level
- ConstructionMaterials: Brick, Stone
- Exterior Features: Patio
- Roof: Asphalt Shingle
- Sewer: Sewer
- Foundation Details: Poured Concrete
- Topography: Level, Flat
- Parcel Number: 034332444
- LotSizeUnits: Feet
- LotDepth: 120
- LotWidth: 23.66
- PropertyFeatures: Fenced Yard, Level, Park, Rec./Commun.Centre, School
| School Name | Type | Grades | Catchment | Distance |
|---|---|---|---|---|
| {{ item.school_type }} | {{ item.school_grades }} | {{ item.is_catchment? 'In Catchment': '' }} | {{ item.distance }} |































