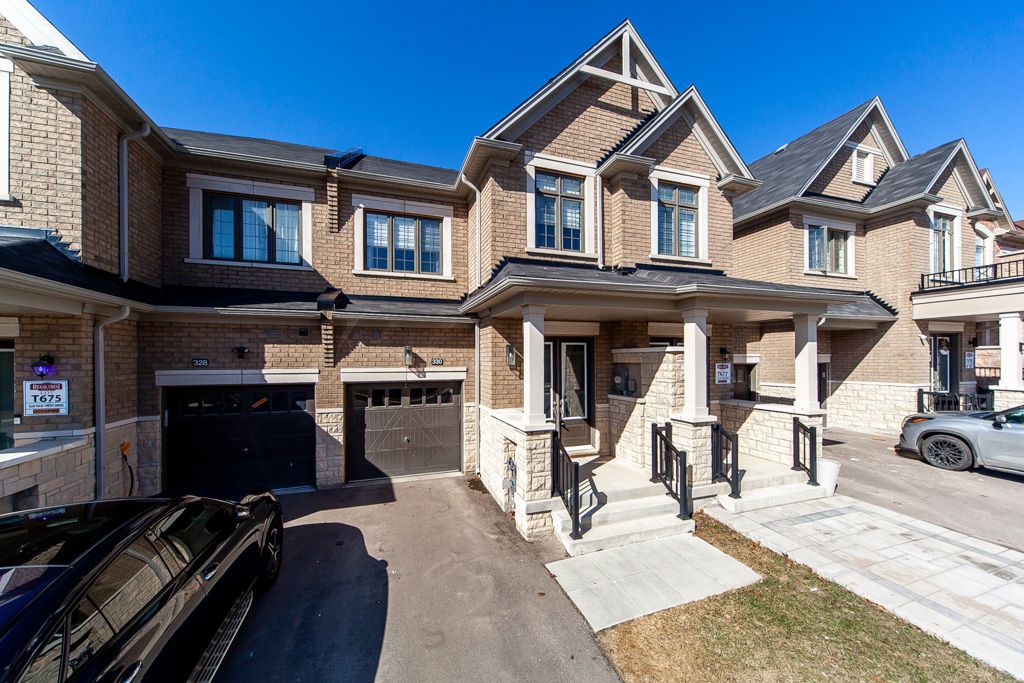$920,000
$278,000330 Silk Twist Drive, East Gwillimbury, ON L9N 0V4
Holland Landing, East Gwillimbury,

































 Properties with this icon are courtesy of
TRREB.
Properties with this icon are courtesy of
TRREB.![]()
WELCOME HOME TO THIS SPACIOUS, MODERN AND LOVELY FREEHOLD LUXURY OVER 2100 SQ.FT TOWNHOME IN HOLLAND LANDING BUILT BY REGAL CREST HOMES ( THE QUALITY BUILDER ) UPGRADED ENTERTAINMENT NOOK IN FM.ROOM, ( MORE THAN $50K IN UPGRADES ) KITCHEN CABINETS ARE SOLID UPGRADE AND MODERN , KITCHEN BACKSPLACH, QUARTZ COUNTERTOPS, SLIDING DOOR TO PATIO STONES AND NEWER PRIVATE FENCING 2023, MAIN FLOOR LAUNDRY /GARAGE ACCESS, , PRIMARY BEDROOM FEATURES 5 PC. ENSUITE WITH HIS/HER W/I CLOSETS & SINKS FEATURING SEP. SHOWER /SOAKER TUB.EXTRA LARGE LINEN CLOSET FOR STORAGE, BSMT. IS FULL AND FEATURES HIGH EFF. FURNACE, LIFE BREATH SYSTEM AND HIGH EFF. (HWT-R). ALL THE BEDROOMS ARE SO SPACIOUS AND THIS IS A HOME YOU CAN STAY IN FOR A LONG TIME IN A GREAT COMMUNITY. SELLER HAS A PRE INSPECTION REPORT SO YOU CAN FEEL SAFE. BUY WITH CONFIDENCE. !
- HoldoverDays: 120
- Architectural Style: 2-Storey
- Property Type: Residential Freehold
- Property Sub Type: Att/Row/Townhouse
- DirectionFaces: West
- GarageType: Attached
- Directions: 2ND CONCESSION NORTH TO DOANE WEST TO SILK TWIST DR. SOUTH ( LEFT)
- Tax Year: 2024
- Parking Features: Front Yard Parking
- ParkingSpaces: 1
- Parking Total: 2
- WashroomsType1: 1
- WashroomsType1Level: Upper
- WashroomsType2: 1
- WashroomsType2Level: Upper
- WashroomsType3: 1
- WashroomsType3Level: Main
- BedroomsAboveGrade: 3
- Fireplaces Total: 1
- Interior Features: Water Heater
- Basement: Unfinished, Full
- Cooling: Central Air
- HeatSource: Gas
- HeatType: Forced Air
- LaundryLevel: Main Level
- ConstructionMaterials: Brick, Stone
- Exterior Features: Porch
- Roof: Asphalt Shingle
- Sewer: Sewer
- Foundation Details: Concrete
- Parcel Number: 034211389
- LotSizeUnits: Feet
- LotDepth: 108.27
- LotWidth: 19.69
- PropertyFeatures: Park, School, Public Transit
| School Name | Type | Grades | Catchment | Distance |
|---|---|---|---|---|
| {{ item.school_type }} | {{ item.school_grades }} | {{ item.is_catchment? 'In Catchment': '' }} | {{ item.distance }} |


































