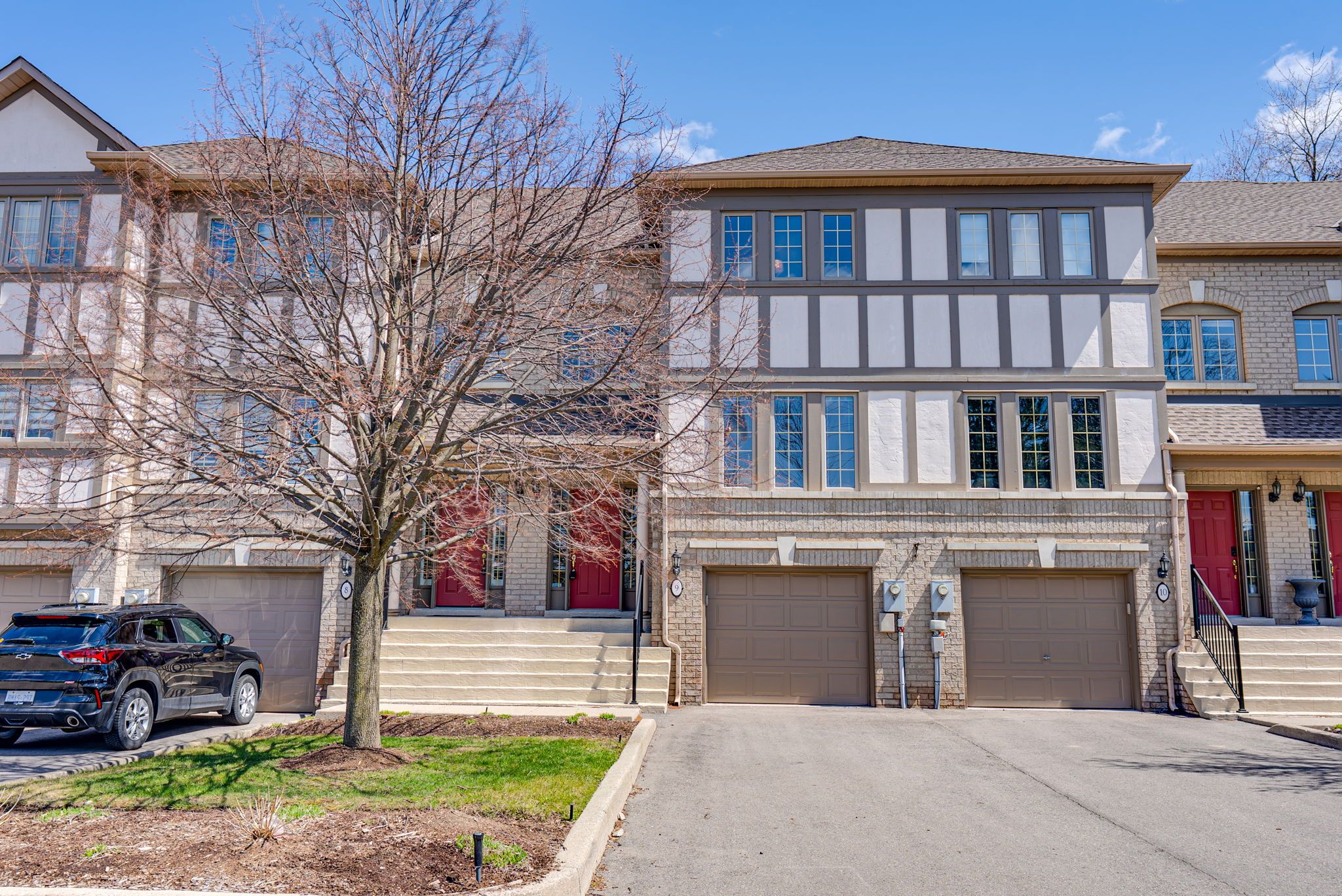$949,900
#9 - 8909 Bathurst Street, Richmond Hill, ON L4C 0H4
South Richvale, Richmond Hill,


















 Properties with this icon are courtesy of
TRREB.
Properties with this icon are courtesy of
TRREB.![]()
Spacious Townhouse Backing On To Ravine With 3-Car Parking! This Bright And Spacious Townhouse Offers Approximately 2,000 sq. ft. Of Functional Living Space, In A Quiet, Nature-Filled Setting Backing Onto A Lush Ravine. Perfect For Families, First-Time Buyers, Or Professionals. The Home Boasts 3 Bedrooms, 4Washrooms, A Bright Main Floor With Hardwood Flooring, A Large Combined Living/Dining Area, And An Eat-In Kitchen With Stone Countertops And Ample Storage. Features Include 9-Foot Ceilings, Hardwood Flooring, Pot Lights, Stone Countertops, Marble Foyer, 2 Walk Outs, A Gas Fireplace, Garage With Inside Access. The Above Grade Lower Level Has A Walk Out To Patio, And Adds Flexibility As Either A Family Room, Home Office, Gym, Or Fourth Bedroom Suite. Maintenance Fees Include: Water, Cable Tv, Internet, Grass Cutting, Landscaping, Inground Sprinkler, Snow Removal, Visitor Parking. Ideally Located Close To Transit, Highways, And Everyday Amenities, This Home Combines Space, Comfort, And Convenience In A Well-Managed Community.**VIRTUALLY STAGED**
- HoldoverDays: 90
- Architectural Style: 2-Storey
- Property Type: Residential Condo & Other
- Property Sub Type: Condo Townhouse
- GarageType: Built-In
- Directions: Bathurst Street and Hwy 7
- Tax Year: 2024
- Parking Features: Private
- ParkingSpaces: 2
- Parking Total: 3
- WashroomsType1: 2
- WashroomsType1Level: Second
- WashroomsType2: 1
- WashroomsType2Level: Lower
- WashroomsType3: 1
- WashroomsType3Level: Main
- BedroomsAboveGrade: 3
- BedroomsBelowGrade: 1
- Fireplaces Total: 1
- Interior Features: Auto Garage Door Remote, Central Vacuum, Floor Drain, Separate Heating Controls, Separate Hydro Meter, Water Heater Owned
- Basement: Finished with Walk-Out
- Cooling: Central Air
- HeatSource: Gas
- HeatType: Forced Air
- LaundryLevel: Lower Level
- ConstructionMaterials: Brick, Stucco (Plaster)
| School Name | Type | Grades | Catchment | Distance |
|---|---|---|---|---|
| {{ item.school_type }} | {{ item.school_grades }} | {{ item.is_catchment? 'In Catchment': '' }} | {{ item.distance }} |



















