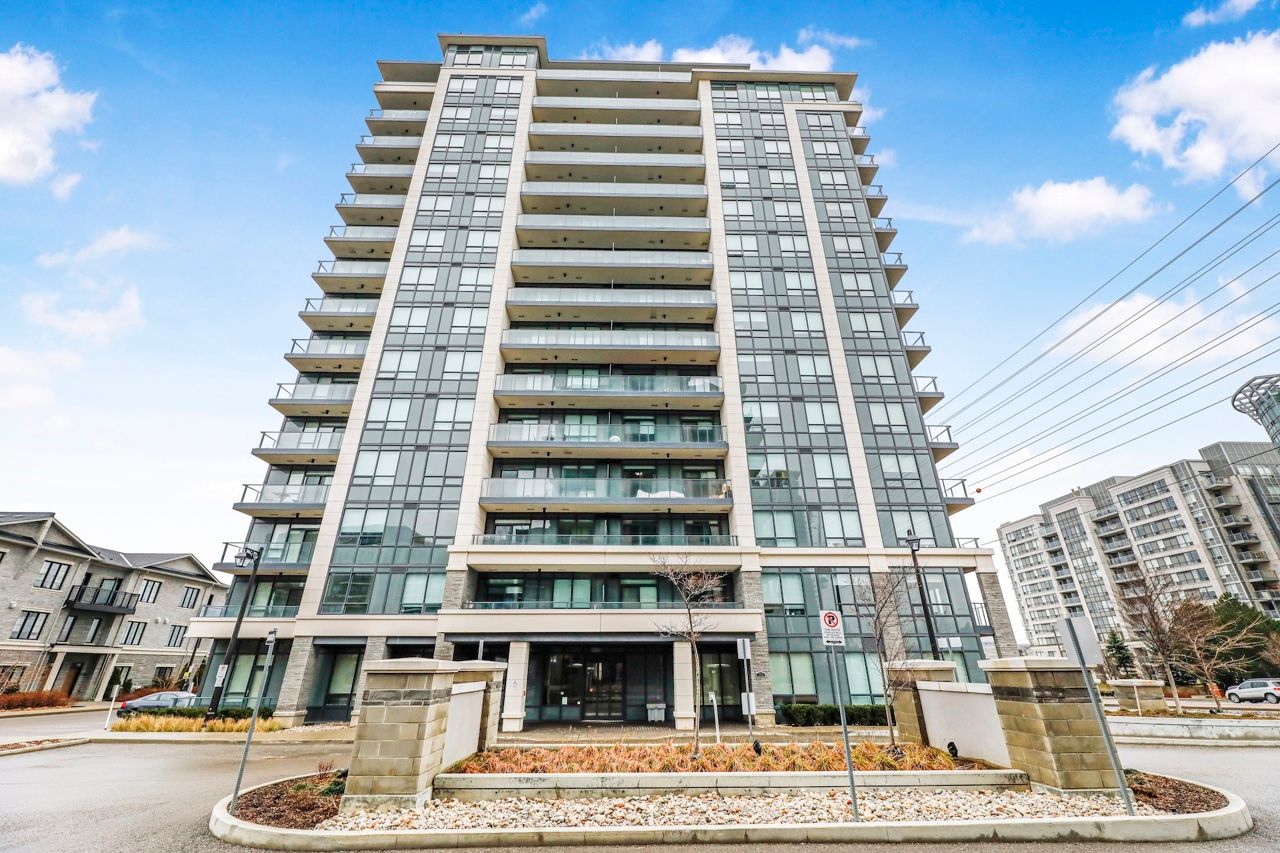$1,369,888
#RG11 - 398 Highway 7, Richmond Hill, ON L4B 0G6
Doncrest, Richmond Hill,














































 Properties with this icon are courtesy of
TRREB.
Properties with this icon are courtesy of
TRREB.![]()
You must see , rarely available corner suite in the prestigious Valleymede Towers a perfect transition from a house to condo living. This luxurious 3 Bedrooms: 1373 sqf with 156 sqf of 2 balcony, Ideal for families or those desiring extra space. High-End Finishes: Crown moulding, quartz countertops, and stainless steel appliances Smart Security: Keyless entry system for enhanced safety. Expansive Balcony, Enjoy breathtaking views from your private outdoor space. Parking & Storage: Two side-by-side parking spots on P1 and one locker included top-notch amenities, including a state-of-the-art fitness studio, a vibrant multi-purpose/party room, a library, and a billiards lounge. Steps to Viva Transit, connecting you to TTC and GO Transit.
- HoldoverDays: 90
- Architectural Style: Apartment
- Property Type: Residential Condo & Other
- Property Sub Type: Condo Apartment
- GarageType: Underground
- Tax Year: 2024
- Parking Total: 2
- WashroomsType1: 1
- WashroomsType2: 1
- BedroomsAboveGrade: 3
- Interior Features: Auto Garage Door Remote, Carpet Free, Guest Accommodations, Storage Area Lockers, Ventilation System
- Cooling: Central Air
- HeatSource: Gas
- HeatType: Forced Air
- ConstructionMaterials: Brick, Concrete
- Parcel Number: 299550328
- PropertyFeatures: Clear View, Park, Public Transit, Rec./Commun.Centre, School
| School Name | Type | Grades | Catchment | Distance |
|---|---|---|---|---|
| {{ item.school_type }} | {{ item.school_grades }} | {{ item.is_catchment? 'In Catchment': '' }} | {{ item.distance }} |















































