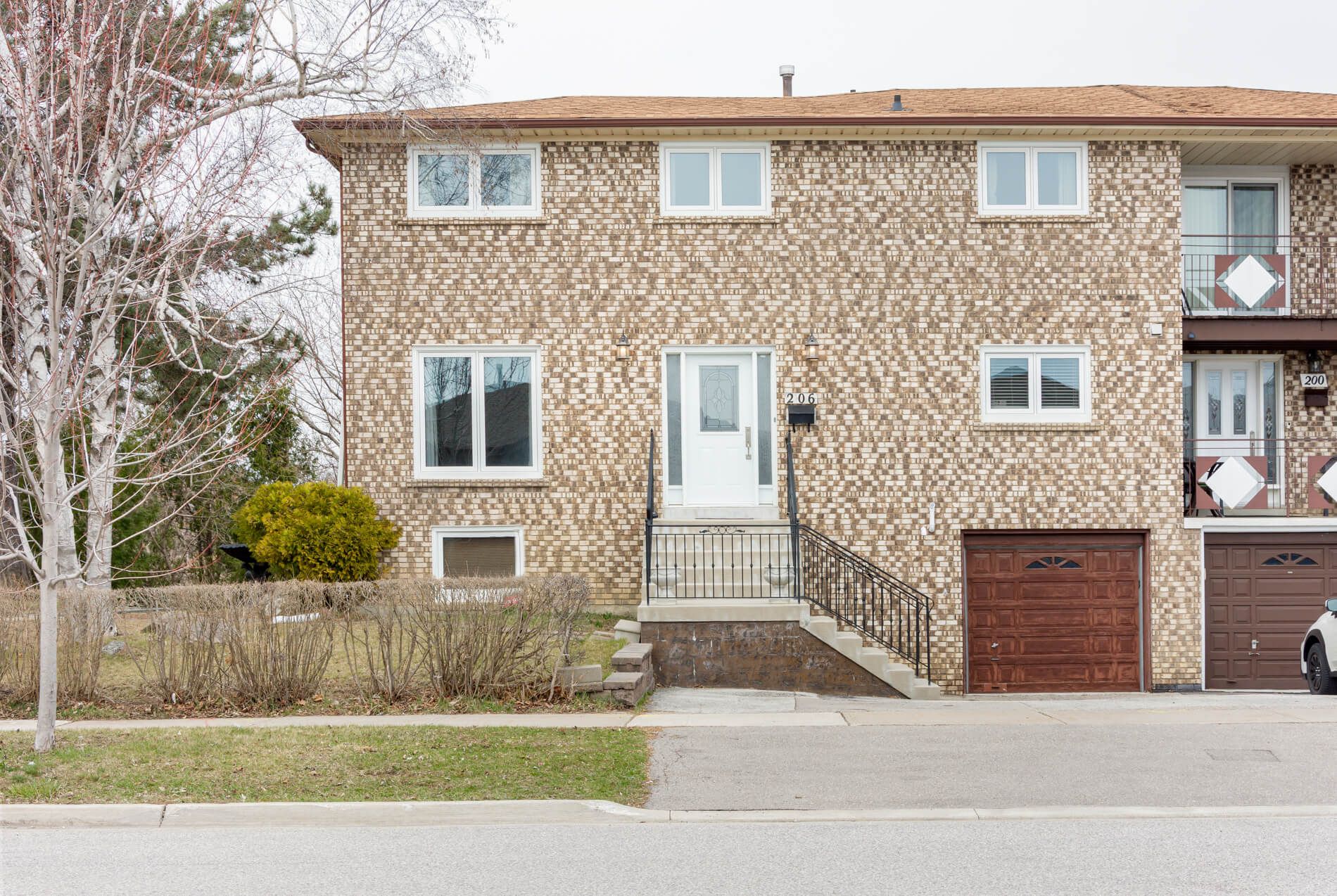$1,099,000
$29,888206 Andrew Park, Vaughan, ON L4L 1G2
West Woodbridge, Vaughan,















































 Properties with this icon are courtesy of
TRREB.
Properties with this icon are courtesy of
TRREB.![]()
Look no further & welcome home! Rare opportunity in amazing location! Well maintained 2 storey, 3 bedroom semi that feels like a detached! High Sought after area with everything you need just minutes away - a commuters dream! Large mature ravine lot is fully fenced & finished with interlock patio, Walk Out/Separate Entrance to a finished basement with 3 pc bath & kitchenette- great for potential rental/inlaw suite. Cozy Neutral Tones and Hardwood floors throughout. Love to entertain? Wether its a formal dinner setting in your seperate dining room or a casual get together in your Spacious Eat - In Kitchen that boosts great cabinet/counter space, stainless steel appliances and beautiful Balcony overlooking ravine- this house truly feels like home! Won't last- come see it for yourself!
- HoldoverDays: 30
- Architectural Style: 2-Storey
- Property Type: Residential Freehold
- Property Sub Type: Semi-Detached
- DirectionFaces: North
- GarageType: Attached
- Directions: martin grove & hwy 7
- Tax Year: 2024
- ParkingSpaces: 2
- Parking Total: 3
- WashroomsType1: 1
- WashroomsType1Level: Upper
- WashroomsType2: 1
- WashroomsType2Level: Main
- WashroomsType3: 1
- WashroomsType3Level: Lower
- BedroomsAboveGrade: 3
- Interior Features: Auto Garage Door Remote
- Basement: Separate Entrance, Finished with Walk-Out
- Cooling: Central Air
- HeatSource: Gas
- HeatType: Forced Air
- LaundryLevel: Lower Level
- ConstructionMaterials: Brick
- Roof: Asphalt Shingle
- Sewer: Sewer
- Foundation Details: Unknown
- Parcel Number: 033100077
- LotSizeUnits: Feet
- LotDepth: 108.49
- LotWidth: 98.32
| School Name | Type | Grades | Catchment | Distance |
|---|---|---|---|---|
| {{ item.school_type }} | {{ item.school_grades }} | {{ item.is_catchment? 'In Catchment': '' }} | {{ item.distance }} |
















































