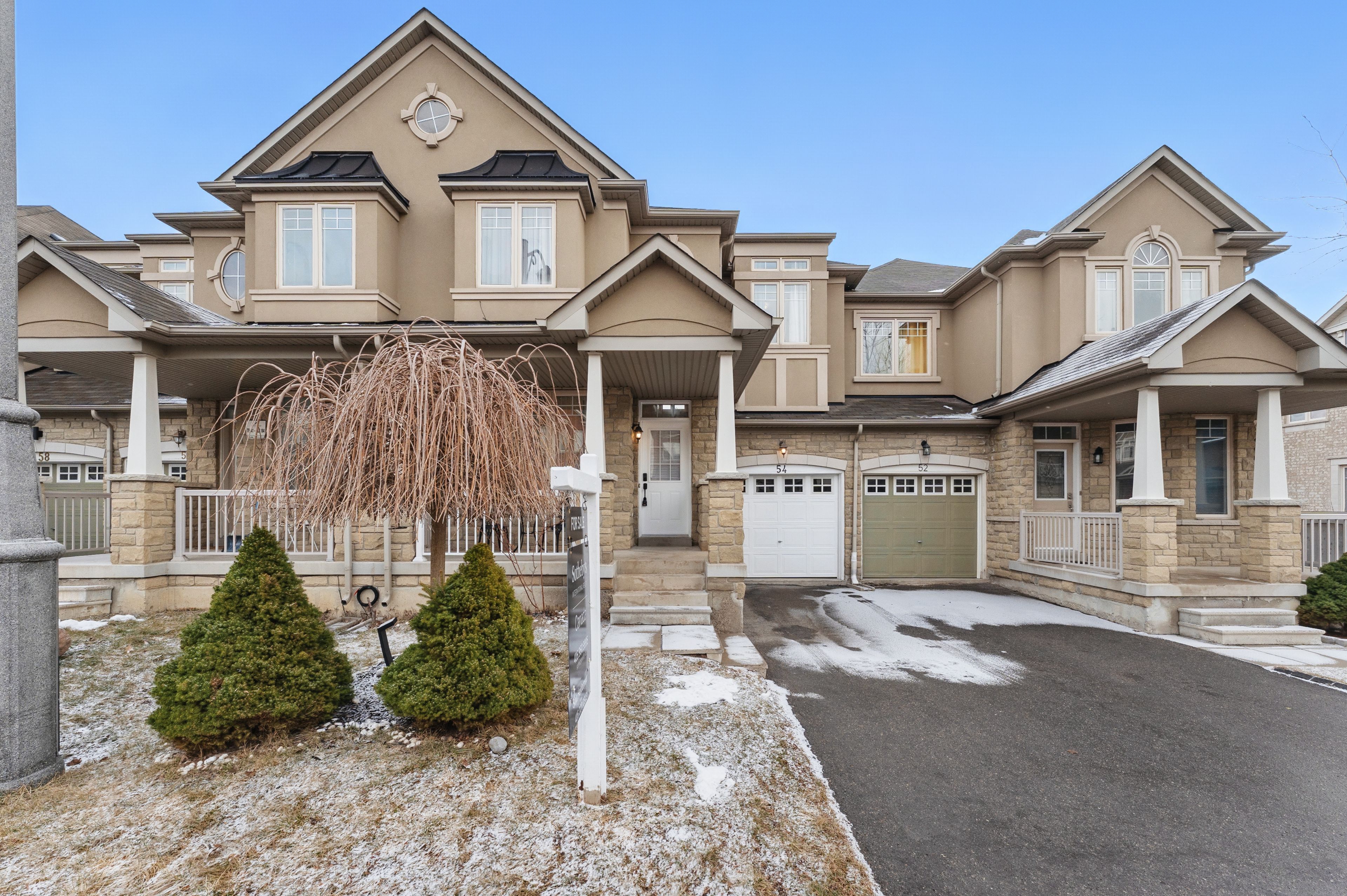$1,068,000
$81,00054 Stookes Crescent, Richmond Hill, ON L4E 0J4
Jefferson, Richmond Hill,














































 Properties with this icon are courtesy of
TRREB.
Properties with this icon are courtesy of
TRREB.![]()
Welcome to this Gorgeous, Spacious & Well-maintained Townhome located in the Prestigious and Sought-after Jefferson community! Open concept with lots of natural lighting throughout. 9 ft ceilings on the main floor with pot lights throughout. Newly painted. No Sidewalk on the Driveway Provides you with more space for Parking. The Extra Large Master Bedroom offers 2 walk-in closets, extra space for seating area and/or a desk and 5 piece ensuite with a standup shower and a bathtub. Your large living/family room has a cozy fireplace and has access to your own private backyard where you can enjoy Gatherings with Family and Friends! Steps to Bathurst Street, Public Transit, Shops and Restaurants, High Ranking Schools, Parks, Medical Building and More. Short Drive to Hwy 404 and 400. Enjoy the Virtual Tour!
- HoldoverDays: 90
- Architectural Style: 2-Storey
- Property Type: Residential Freehold
- Property Sub Type: Att/Row/Townhouse
- DirectionFaces: East
- GarageType: Attached
- Directions: Bathurst St / Jefferson Side Rd
- Tax Year: 2024
- Parking Features: Private
- ParkingSpaces: 2
- Parking Total: 3
- WashroomsType1: 1
- WashroomsType1Level: Main
- WashroomsType2: 1
- WashroomsType2Level: Second
- WashroomsType3: 1
- WashroomsType3Level: Second
- BedroomsAboveGrade: 3
- Interior Features: Auto Garage Door Remote, Carpet Free, Central Vacuum, ERV/HRV, Water Heater
- Basement: Unfinished
- Cooling: Central Air
- HeatSource: Gas
- HeatType: Forced Air
- LaundryLevel: Lower Level
- ConstructionMaterials: Brick, Stucco (Plaster)
- Exterior Features: Porch, Patio
- Roof: Asphalt Shingle
- Sewer: Sewer
- Foundation Details: Concrete
- LotSizeUnits: Feet
- LotDepth: 88.66
- LotWidth: 24.63
- PropertyFeatures: Fenced Yard, Library, Park, Public Transit, School
| School Name | Type | Grades | Catchment | Distance |
|---|---|---|---|---|
| {{ item.school_type }} | {{ item.school_grades }} | {{ item.is_catchment? 'In Catchment': '' }} | {{ item.distance }} |















































