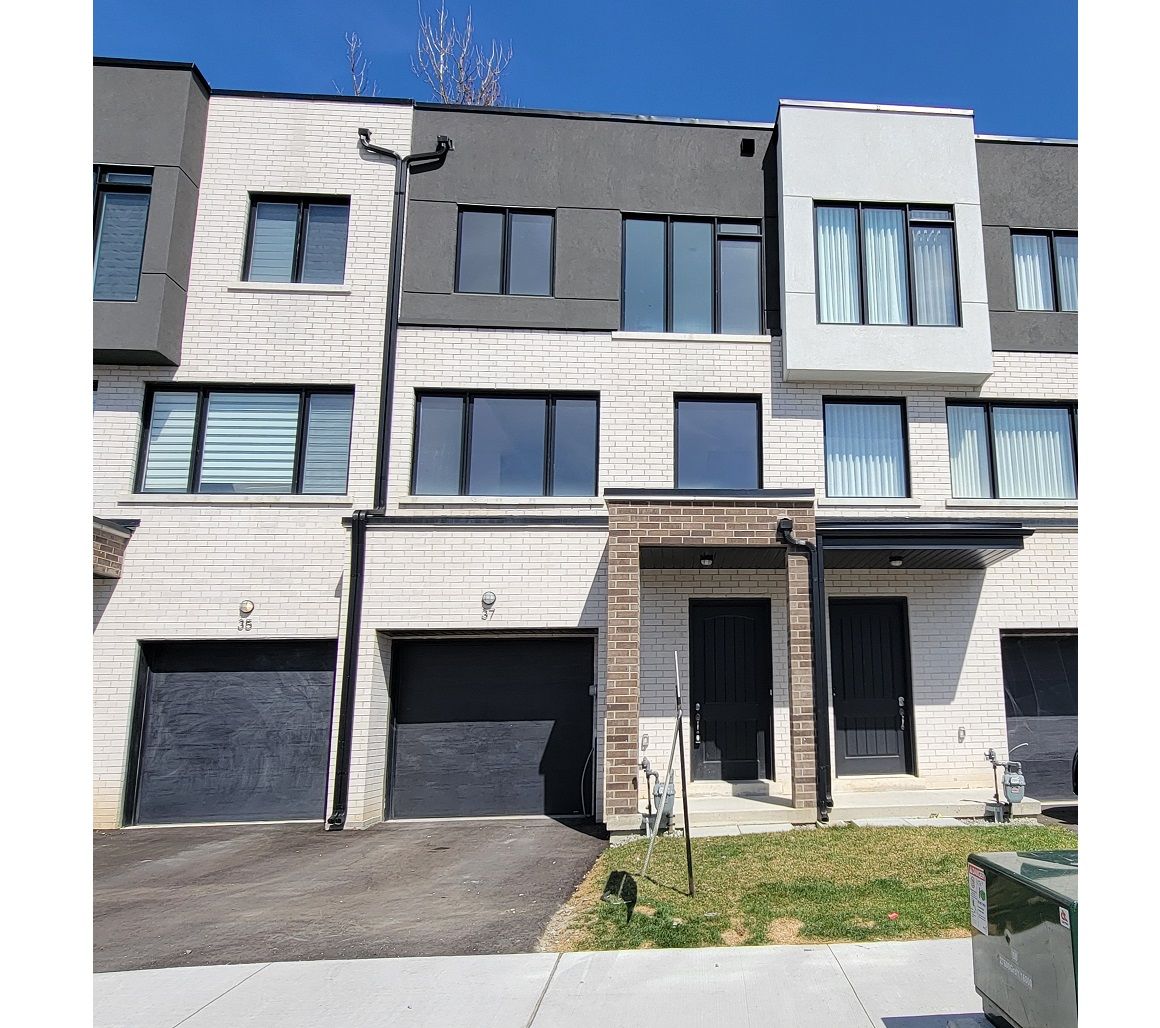$1,048,000
$101,00037 Persica Street, Richmond Hill, ON L4E 2T3
Oak Ridges, Richmond Hill,




























 Properties with this icon are courtesy of
TRREB.
Properties with this icon are courtesy of
TRREB.![]()
Modern two-year-old 3-storey freehold townhome located in the prestigious Oak Ridges neighborhood, surrounded by multi-million-dollar custom homes! This magnificent property offers over 2,600 Sq.ft. of living space across two separate units, along with a professionally finished basement featuring walk-up access to the backyard. The home boasts 9-foot ceilings, hardwood flooring throughout, and two modern kitchens equipped with tall cabinetry, high-end stainless steel appliances, and stone countertops. With five elegantly designed bathrooms, two sets of laundry facilities, and a large cold room, this residence offers both luxury and functionality. Ample natural light and abundant storage space further enhance the living experience. Additional features include a single-car garage, a spacious driveway, and a prime location within walking distance to Yonge Street, public transit, and local shopping centers (No Frills, Food Basics, and more). A perfect for families or investors as it has two complete separate units.
- HoldoverDays: 120
- Architectural Style: 3-Storey
- Property Type: Residential Freehold
- Property Sub Type: Att/Row/Townhouse
- DirectionFaces: East
- GarageType: Attached
- Tax Year: 2024
- Parking Features: Private
- ParkingSpaces: 2
- Parking Total: 3
- WashroomsType1: 1
- WashroomsType1Level: Ground
- WashroomsType2: 1
- WashroomsType2Level: Second
- WashroomsType3: 1
- WashroomsType3Level: Third
- WashroomsType4: 1
- WashroomsType4Level: Third
- WashroomsType5: 1
- WashroomsType5Level: Basement
- BedroomsAboveGrade: 3
- BedroomsBelowGrade: 1
- Interior Features: Storage
- Basement: Finished, Separate Entrance
- Cooling: Central Air
- HeatSource: Gas
- HeatType: Forced Air
- ConstructionMaterials: Stucco (Plaster), Brick Front
- Roof: Asphalt Rolled
- Sewer: Sewer
- Foundation Details: Concrete
- Parcel Number: 031980228
- LotSizeUnits: Feet
- LotDepth: 82
- LotWidth: 20
| School Name | Type | Grades | Catchment | Distance |
|---|---|---|---|---|
| {{ item.school_type }} | {{ item.school_grades }} | {{ item.is_catchment? 'In Catchment': '' }} | {{ item.distance }} |





























