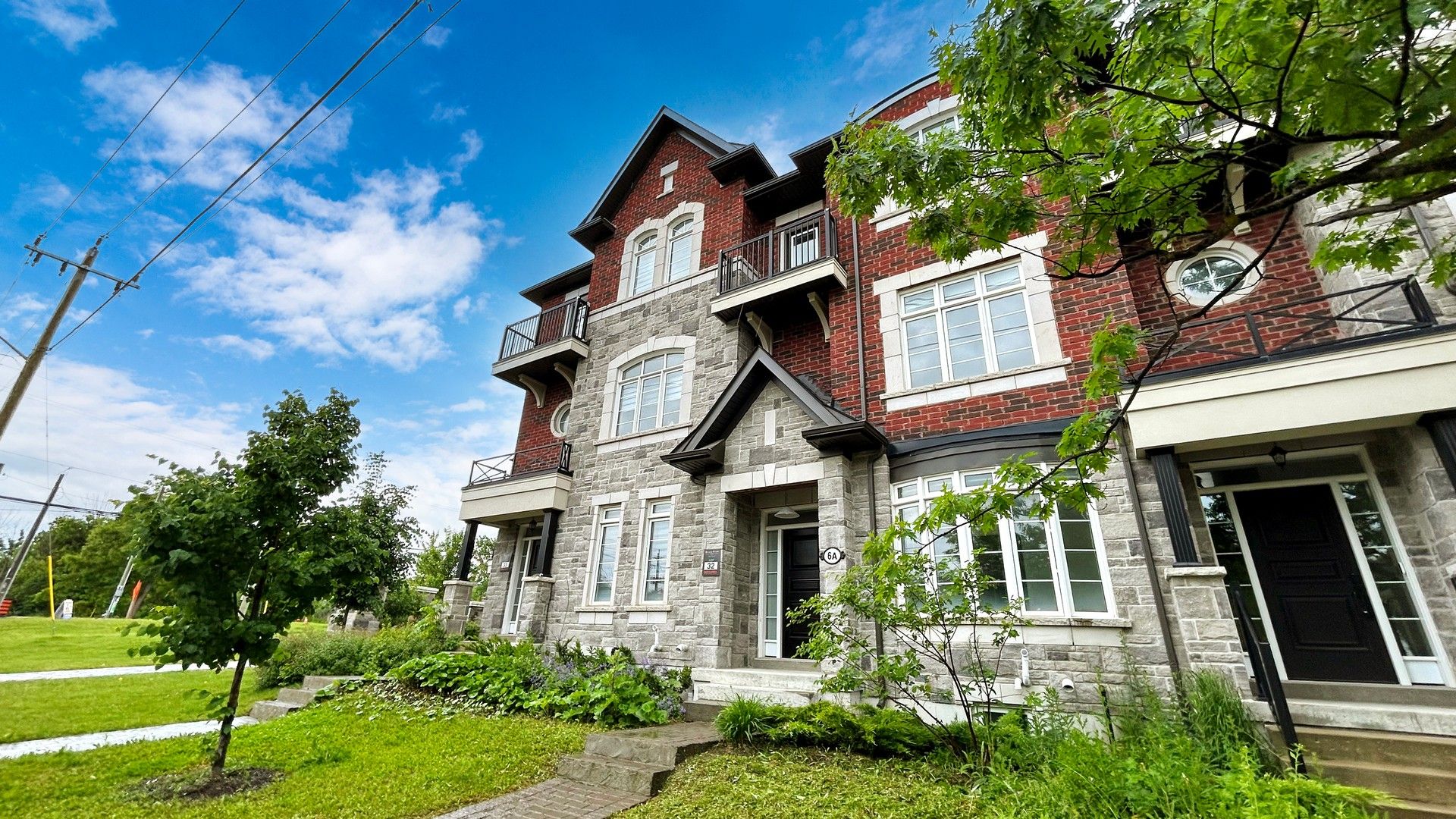$1,165,000
#6A (LOT32) - 6A Parker Avenue, Richmond Hill, ON L4E 2W4
Oak Ridges, Richmond Hill,


















































 Properties with this icon are courtesy of
TRREB.
Properties with this icon are courtesy of
TRREB.![]()
New-Built Luxurious Double Car Garage Freehold Town home In Prestigious Oak Ridges. Recently renovated and upgraded such as paint, lighting, floor, washroom, Central Vacuum. Exterior Brick and Stone. High Ceilings, Gourmet Dream Kitchen With S/S Appliances, Granite Counter, Breakfast Bar, Breakfast Area and Huge Terrace. Upgraded Hardwood Floor, Master Bedroom with Ensuite Bathroom, 3rd Bedroom Walks Out to Balcony. Great Schools. Minutes To All Amenities, Shops,Restaurants, Parks, And Wilcox Lake. The maintenance fee is 180$ per month. **EXTRAS** Ss Fridge, Ss Stove, Ss B/I Dishwasher, Ss Chimney Hood,Upgraded Washer/Dryer, All Elf's, A/C, Driveway Interlock, Garage Door Opener, Centera Vacume.
- HoldoverDays: 90
- Architectural Style: 3-Storey
- Property Type: Residential Freehold
- Property Sub Type: Att/Row/Townhouse
- DirectionFaces: East
- GarageType: Attached
- Directions: Parker Ave / King Rd
- Tax Year: 2024
- Parking Features: Available
- ParkingSpaces: 2
- Parking Total: 4
- WashroomsType1: 1
- WashroomsType1Level: Third
- WashroomsType2: 1
- WashroomsType2Level: Third
- WashroomsType3: 1
- WashroomsType3Level: Second
- BedroomsAboveGrade: 3
- Interior Features: Other
- Basement: Finished
- Cooling: Central Air
- HeatSource: Gas
- HeatType: Forced Air
- ConstructionMaterials: Brick, Stone
- Roof: Fibreglass Shingle, Shingles
- Sewer: Sewer
- Foundation Details: Concrete
- LotSizeUnits: Feet
- LotDepth: 62
- LotWidth: 19
| School Name | Type | Grades | Catchment | Distance |
|---|---|---|---|---|
| {{ item.school_type }} | {{ item.school_grades }} | {{ item.is_catchment? 'In Catchment': '' }} | {{ item.distance }} |



















































