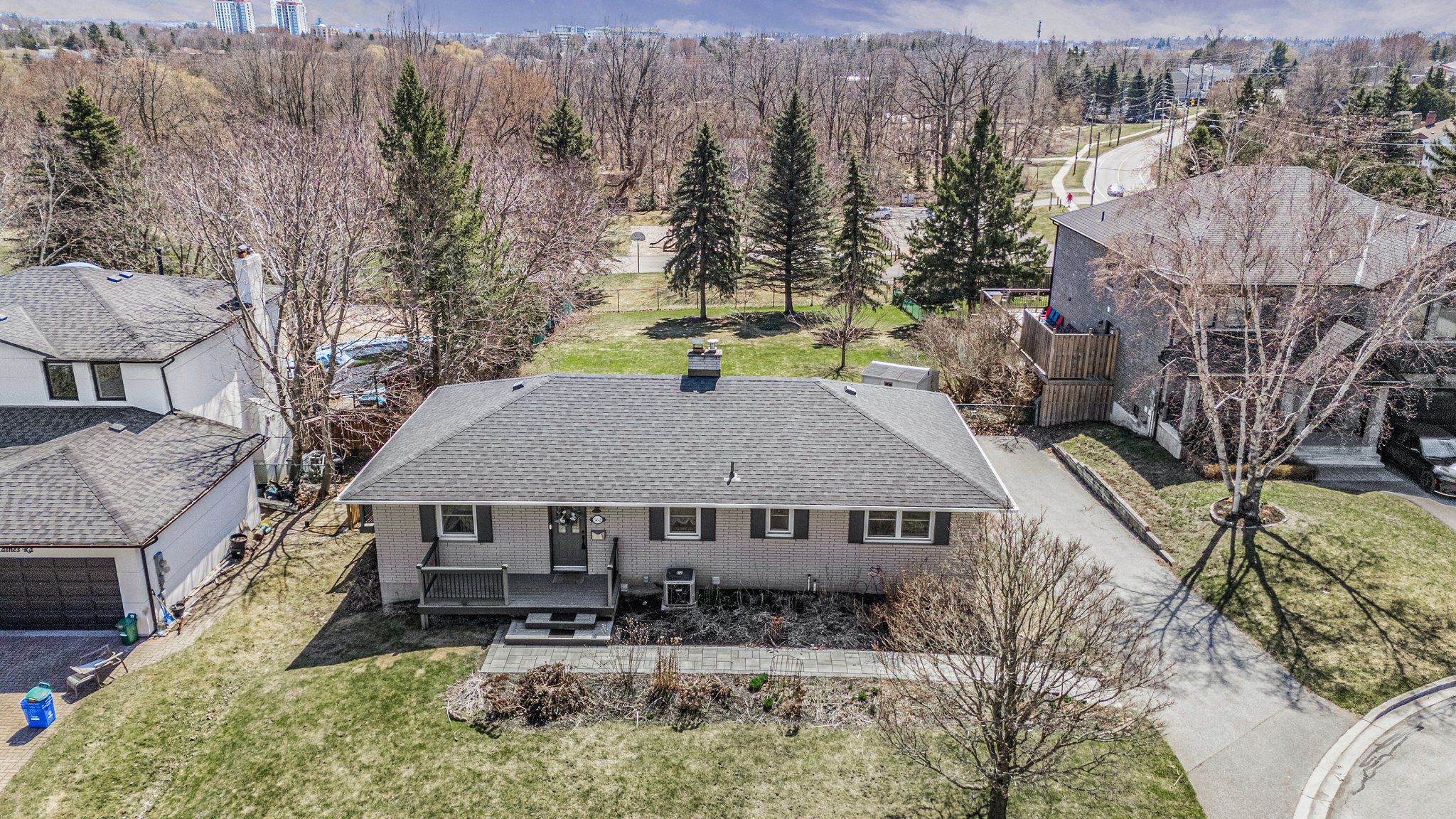$949,900
$120,000562 Haines Road, Newmarket, ON L3Y 6V3
Bristol-London, Newmarket,






































 Properties with this icon are courtesy of
TRREB.
Properties with this icon are courtesy of
TRREB.![]()
Welcome to 562 Haines Rd., Newmarket. This brick bungalow with DOUBLE car garage, is located at the end of a child friendly cul-de-sac just east of Main St. The location is superb and is convenient to nearly everything you need in life. There is an abundance of boutique & box store shopping for clothes and/or groceries, plus Upper Canada Mall. Public transportation in town and out. Or choose a 4 minute commute to one of two, local GoTrain stops. This home is situated on a large lot, with a fenced rear yard, perfect for the dog, that backs a park! AND the home has an on-grade finished basement with a walk-out to a patio, and access to the garage. It wouldn't take much to renovate this space into an in-law suite as there is already a bedroom, sitting area with fireplace, plus a 3pc bathroom (shower) and laundry. The main floor has a bright kitchen with a lovely view of the back yard and park, plus a side door exit to a small deck. There is a formal dining room, and a living room that overlooks the rear yard with its own walk-out to a deck. There are 3 bedrooms on the main floor and a renovated bathroom. Windows have been upgraded to vinyl casement. Plenty of parking with the double wide driveway. Basement is suitable with some modification for an in-law suite.
- HoldoverDays: 90
- Architectural Style: Bungalow
- Property Type: Residential Freehold
- Property Sub Type: Detached
- DirectionFaces: South
- GarageType: Built-In
- Directions: Main St. to Bristol turn east, to Ashworth, turn south to Haines, turn west
- Tax Year: 2024
- Parking Features: Private Double
- ParkingSpaces: 8
- Parking Total: 12
- WashroomsType1: 1
- WashroomsType1Level: Main
- WashroomsType2: 1
- WashroomsType2Level: Basement
- BedroomsAboveGrade: 3
- BedroomsBelowGrade: 2
- Fireplaces Total: 1
- Interior Features: Storage
- Basement: Partially Finished, Walk-Out
- Cooling: Central Air
- HeatSource: Oil
- HeatType: Forced Air
- LaundryLevel: Lower Level
- ConstructionMaterials: Brick
- Exterior Features: Landscaped, Porch
- Roof: Shingles
- Sewer: Sewer
- Foundation Details: Concrete Block
- Topography: Sloping
- Parcel Number: 035560291
- LotSizeUnits: Feet
- LotDepth: 199.16
- LotWidth: 67.1
- PropertyFeatures: Park, Public Transit
| School Name | Type | Grades | Catchment | Distance |
|---|---|---|---|---|
| {{ item.school_type }} | {{ item.school_grades }} | {{ item.is_catchment? 'In Catchment': '' }} | {{ item.distance }} |







































