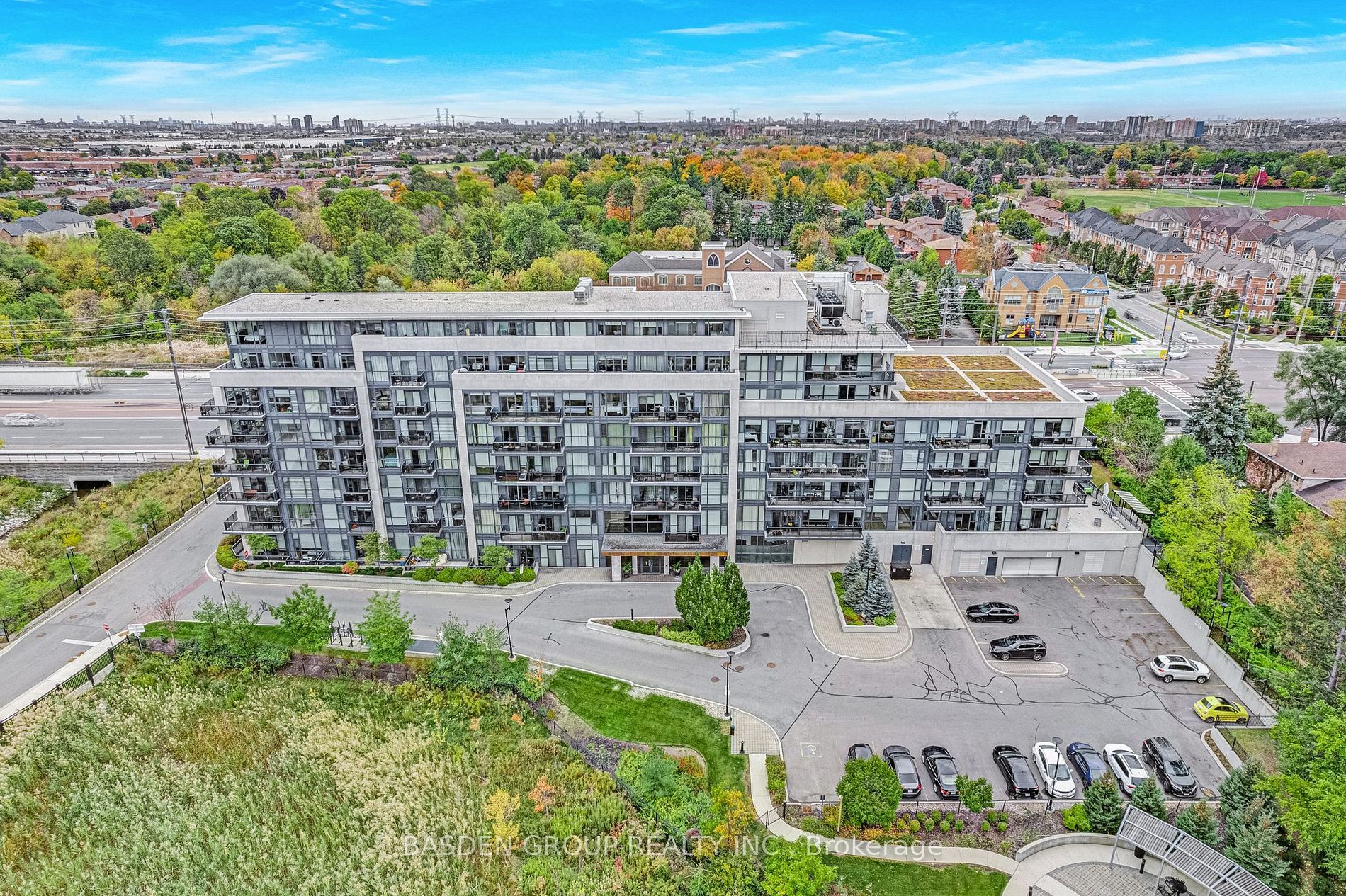$1,288,000
$52,888#705 - 4700 Highway 7 Road, Vaughan, ON L4L 0B4
East Woodbridge, Vaughan,








































 Properties with this icon are courtesy of
TRREB.
Properties with this icon are courtesy of
TRREB.![]()
It is a completely custom unit! From top to bottom, one of a kind! Even the builder used this unit as a model. Top reasons to call this your home. 1. 2-storey spacious layout penthouse centrally located. 2. Large rooms with 2 terraces facing south and north! 3. 2 parking spots and an oversized locker. 4. Entertainers or Chef dreams. The kitchen has over 100Kin top of the line appliances. Stove, hood range, built-in fridge, 3 ovens built-in beverage centre and espresso machine. A large walk-in pantry with custom cupboards and so much more. 5. The family room and a built-in speaker system, coffered ceilings, custom fireplace and two sliding doors to your large terrace. 6. The primary bedroom offers a large spacious room with his and her closets and a large ensuite with custom cabinetry. 7. Over 1200 SqFt for comfort ease of living. Check out the virtual tour. 8. In proximity to everything: This is perfect the downsizer, executive or young family. **EXTRAS** All blinds, appliance, light fixtures, built-ins.
- HoldoverDays: 180
- Architectural Style: Apartment
- Property Type: Residential Condo & Other
- Property Sub Type: Condo Apartment
- GarageType: Underground
- Directions: Highway 7 & Pine Valley 1
- Tax Year: 2024
- Parking Features: Underground
- ParkingSpaces: 2
- Parking Total: 2
- WashroomsType1: 1
- WashroomsType1Level: Main
- WashroomsType2: 1
- WashroomsType2Level: Main
- WashroomsType3: 1
- WashroomsType3Level: Main
- BedroomsAboveGrade: 3
- BedroomsBelowGrade: 1
- Cooling: Central Air
- HeatSource: Gas
- HeatType: Forced Air
- ConstructionMaterials: Concrete
| School Name | Type | Grades | Catchment | Distance |
|---|---|---|---|---|
| {{ item.school_type }} | {{ item.school_grades }} | {{ item.is_catchment? 'In Catchment': '' }} | {{ item.distance }} |









































