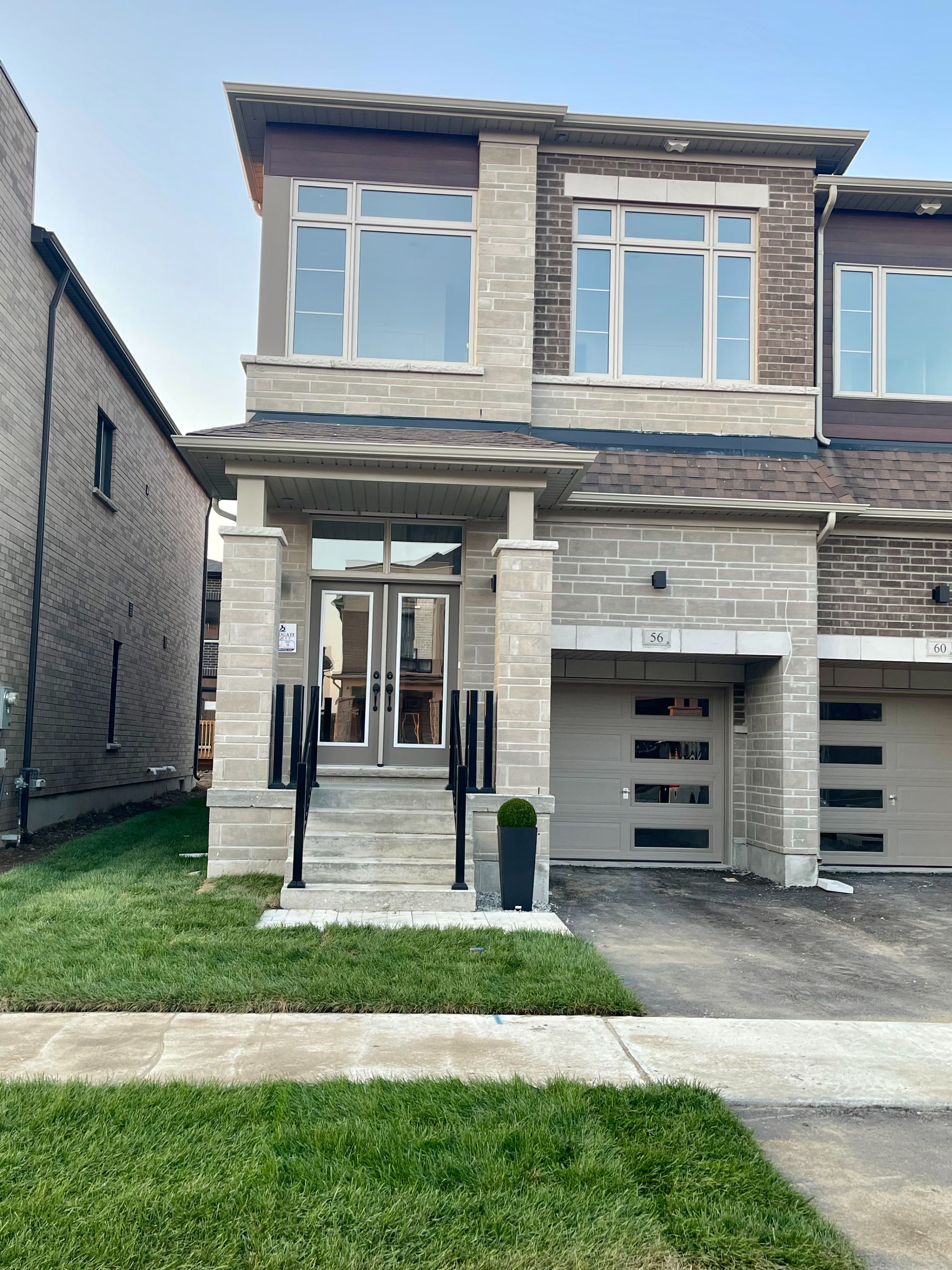$1,249,900
56 Singhampton Road, Vaughan, ON L4L 1R2
Kleinburg, Vaughan,


































 Properties with this icon are courtesy of
TRREB.
Properties with this icon are courtesy of
TRREB.![]()
Welcome to new Kleinburg. An amazing value!! BRAND NEW move in ready two-story Freehold town, a CORNER/END UNIT (like a semi with 2427 sq ft of living space) lncludes a spacious bedroom & 3 piece bath in lower level with walk out to backyard. ldeal for in law suite or extra income $$' This exceptional town features; 5 Bedroom and 4 Bathroom' Attractive stone exterior finish this traditional townhome features soaring 9ft ceilings throughout' an open concept functional layout, lots of natural tight, a large gourmet chef kitchen w/centre island and breakfast bar with stainless steel kitchen appliances' cozy family room with wall mount Electric fireplace w/TV bookshelf unit. inviting master suite with large walk-in closet and UPGRADED spa like ensuite with extra large frameless glass Shower and HlS/HERS sinks. second Level laundry room with brand new washer/dryer'. extras include: Brand new window coverings/all 3 levels, new electrical fixtures on main floor' central Air conditioning, 200 amp service/camera cat 6 pre-wire, Garage door opener with emote' & access from garage to house, 8 foot doors on main floor with 12x24 upgraded tile in kitchen and powder room. Upgraded 36 inch wide counter depth refrigerator' Oak hardwood on main floor & upstairs hallway. Full Tarion warranty, cvac rough in' BEST VALUE in the neighborhood. Minutes to Hwy 427 & many nearby amenities. walking distance to elementary school.
- HoldoverDays: 60
- Architectural Style: 2-Storey
- Property Type: Residential Freehold
- Property Sub Type: Att/Row/Townhouse
- DirectionFaces: North
- GarageType: Built-In
- Directions: Major Mackenzie
- Tax Year: 2024
- Parking Features: Mutual
- ParkingSpaces: 1
- Parking Total: 2
- WashroomsType1: 1
- WashroomsType1Level: Main
- WashroomsType2: 1
- WashroomsType2Level: Second
- WashroomsType3: 1
- WashroomsType3Level: Basement
- WashroomsType4: 1
- WashroomsType4Level: Second
- BedroomsAboveGrade: 4
- BedroomsBelowGrade: 1
- Interior Features: Other
- Basement: Finished with Walk-Out
- Cooling: Central Air
- HeatSource: Gas
- HeatType: Forced Air
- ConstructionMaterials: Brick, Stone
- Roof: Asphalt Shingle
- Sewer: Sewer
- Foundation Details: Poured Concrete
- LotSizeUnits: Feet
- LotDepth: 90
- LotWidth: 20
| School Name | Type | Grades | Catchment | Distance |
|---|---|---|---|---|
| {{ item.school_type }} | {{ item.school_grades }} | {{ item.is_catchment? 'In Catchment': '' }} | {{ item.distance }} |



































