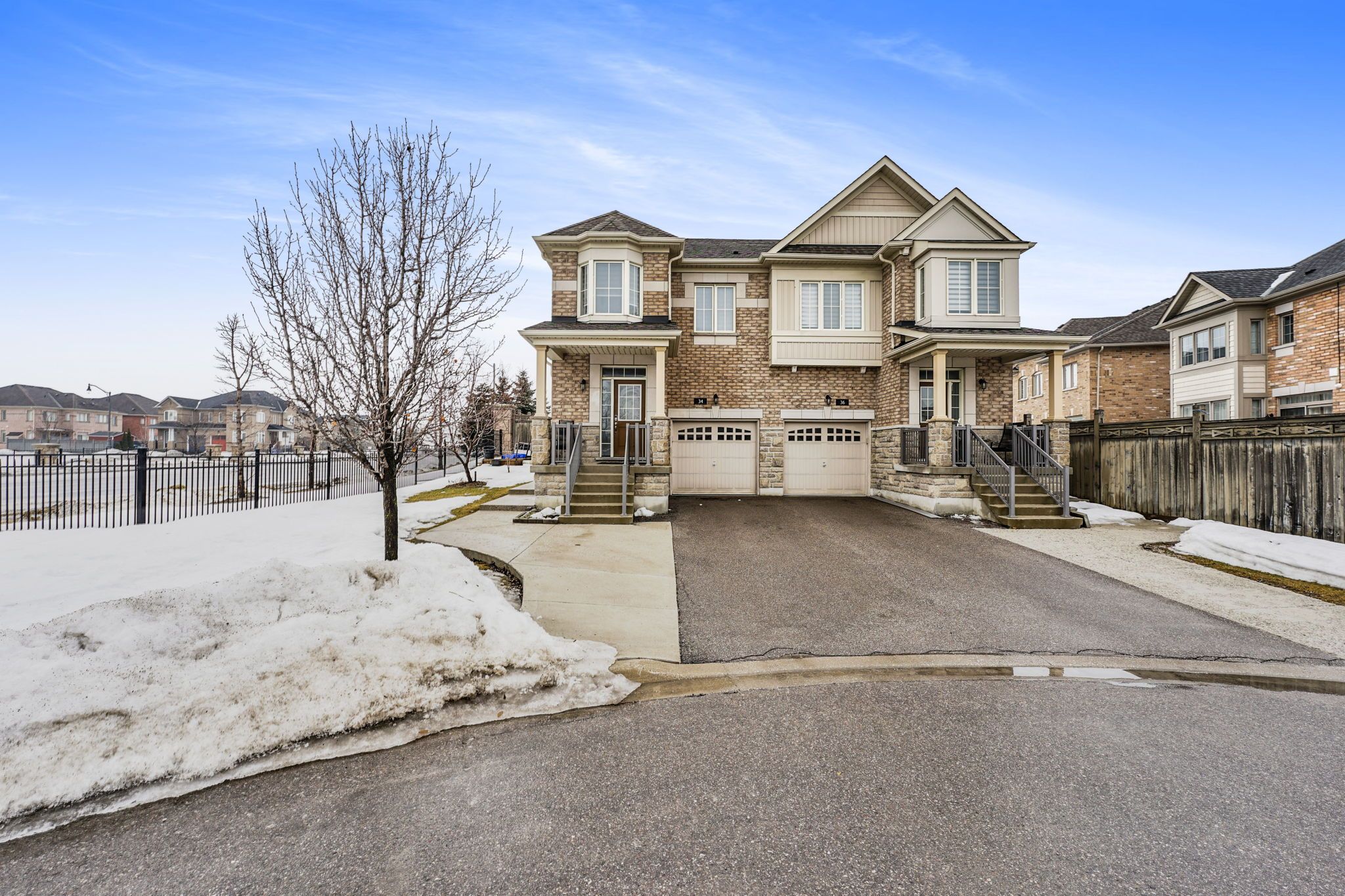$1,085,000
34 Bernadino Street, Brampton, ON L6P 4G1
Bram East, Brampton,









































 Properties with this icon are courtesy of
TRREB.
Properties with this icon are courtesy of
TRREB.![]()
Discover your perfect home! This stunning property features 4 spacious bedrooms, 4elegantly appointed bathrooms, 2 kitchens, 2 dedicated laundry rooms, and a newly finished basement suite. The expansive main floor boasts 9-foot ceilings and an abundance of natural light from numerous windows. Set on an extra-wide lot with a bonus side yard, the home offers both unique charm and functional living spaces. Enjoy the seamless flow from the kitchen to your private outdoor retreat, and upstairs, find a thoughtful layout complete with a grand principal bedroom featuring two full bathrooms and a separate laundry area. This home is being sold alongside 36 Bernardino, its semi-detached counter part an incredible opportunity for extended families to live side by side while enjoying their own private space. With the Clark Way bus route just steps away, convenience is at your doorstep. Come see firsthand all that this exceptional home has to offer!
- HoldoverDays: 90
- Architectural Style: 2-Storey
- Property Type: Residential Freehold
- Property Sub Type: Semi-Detached
- DirectionFaces: South
- GarageType: Attached
- Directions: Castlemore Rd & Clarkway Dr
- Tax Year: 2024
- Parking Features: Available
- ParkingSpaces: 2
- Parking Total: 3
- WashroomsType1: 1
- WashroomsType1Level: Second
- WashroomsType2: 1
- WashroomsType2Level: Main
- WashroomsType3: 1
- WashroomsType3Level: Second
- WashroomsType4: 1
- WashroomsType4Level: Basement
- BedroomsAboveGrade: 4
- BedroomsBelowGrade: 1
- Interior Features: Central Vacuum
- Basement: Finished, Separate Entrance
- Cooling: Central Air
- HeatSource: Gas
- HeatType: Forced Air
- LaundryLevel: Lower Level
- ConstructionMaterials: Brick, Stone
- Roof: Shingles
- Sewer: Sewer
- Water Source: Unknown
- Foundation Details: Brick
- LotSizeUnits: Feet
- LotDepth: 93.12
- LotWidth: 42.76
- PropertyFeatures: Cul de Sac/Dead End, Fenced Yard, Library, Place Of Worship, Public Transit, Rec./Commun.Centre
| School Name | Type | Grades | Catchment | Distance |
|---|---|---|---|---|
| {{ item.school_type }} | {{ item.school_grades }} | {{ item.is_catchment? 'In Catchment': '' }} | {{ item.distance }} |










































