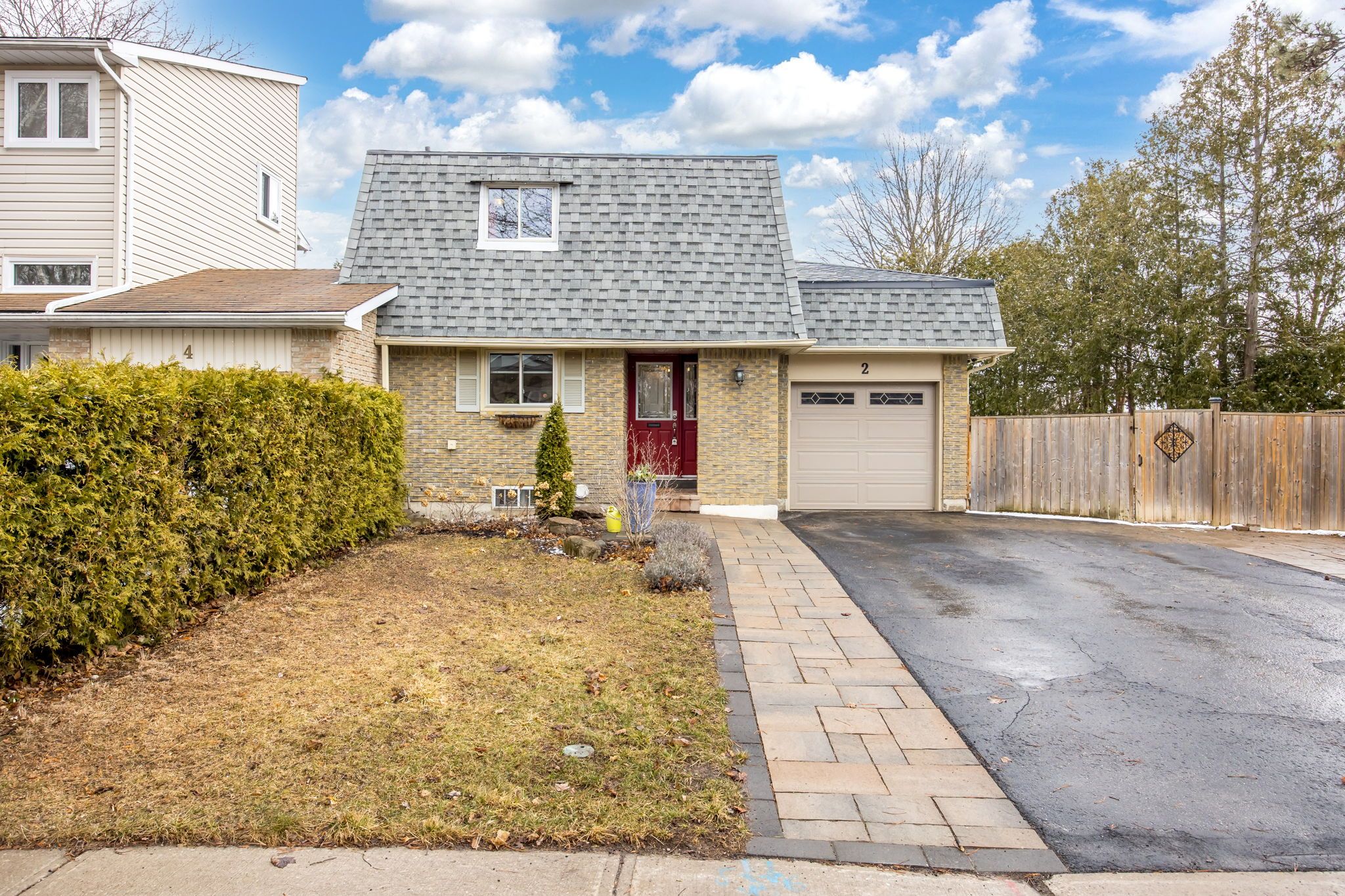$1,045,000
2 St Andrews Court, Aurora, ON L4G 3B1
Hills of St Andrew, Aurora,



































 Properties with this icon are courtesy of
TRREB.
Properties with this icon are courtesy of
TRREB.![]()
Rare Find! This charming end-unit freehold townhome is situated on a spacious 60x100' pool-sized corner lot and is only attached by the garage. Offering a finished basement and parking for four cars, this well-maintained family home combines both space and convenience. Recently updated with newly renovated main bath, freshly painted interiors, new doors, baseboards, and brand-new appliances, this home is move-in ready. The dining room features benches with large drawers, optimizing space and providing ample storage. Other notable upgrades include a newly owned furnace, air conditioner, tankless water heater, and water softener. Additionally, the home has new side shingles, a new garage door with an automatic opener. The wider driveway is enhanced with interlocking pavers along the sides. Step outside into the professionally landscaped, oversized backyard, featuring a deck, a cozy fire pit area, a new fence, and a natural gas BBQ hook-up, never run out of gas - creating the perfect space for relaxing or entertaining guests. Ideally located just steps from a plaza, Yonge Street, YRT transit, St. Andrew's College, and a community center, this home offers exceptional convenience in a highly sought-after neighbourhood. Don't miss out on this rare opportunity book your showing today!
- HoldoverDays: 120
- Architectural Style: 2-Storey
- Property Type: Residential Freehold
- Property Sub Type: Att/Row/Townhouse
- DirectionFaces: East
- GarageType: Attached
- Directions: From Young St, head west onto Orchard Heights Blvd, then turn right onto St Andrew Crt
- Tax Year: 2024
- Parking Features: Private Double
- ParkingSpaces: 4
- Parking Total: 5
- WashroomsType1: 1
- WashroomsType1Level: Main
- WashroomsType2: 1
- WashroomsType2Level: Second
- BedroomsAboveGrade: 3
- BedroomsBelowGrade: 1
- Interior Features: Auto Garage Door Remote, On Demand Water Heater, Water Softener, Water Heater Owned
- Basement: Finished
- Cooling: Central Air
- HeatSource: Gas
- HeatType: Forced Air
- ConstructionMaterials: Brick
- Roof: Asphalt Shingle
- Sewer: Sewer
- Foundation Details: Concrete Block
- Parcel Number: 036270763
- LotSizeUnits: Feet
- LotDepth: 100.04
- LotWidth: 59.7
| School Name | Type | Grades | Catchment | Distance |
|---|---|---|---|---|
| {{ item.school_type }} | {{ item.school_grades }} | {{ item.is_catchment? 'In Catchment': '' }} | {{ item.distance }} |




































