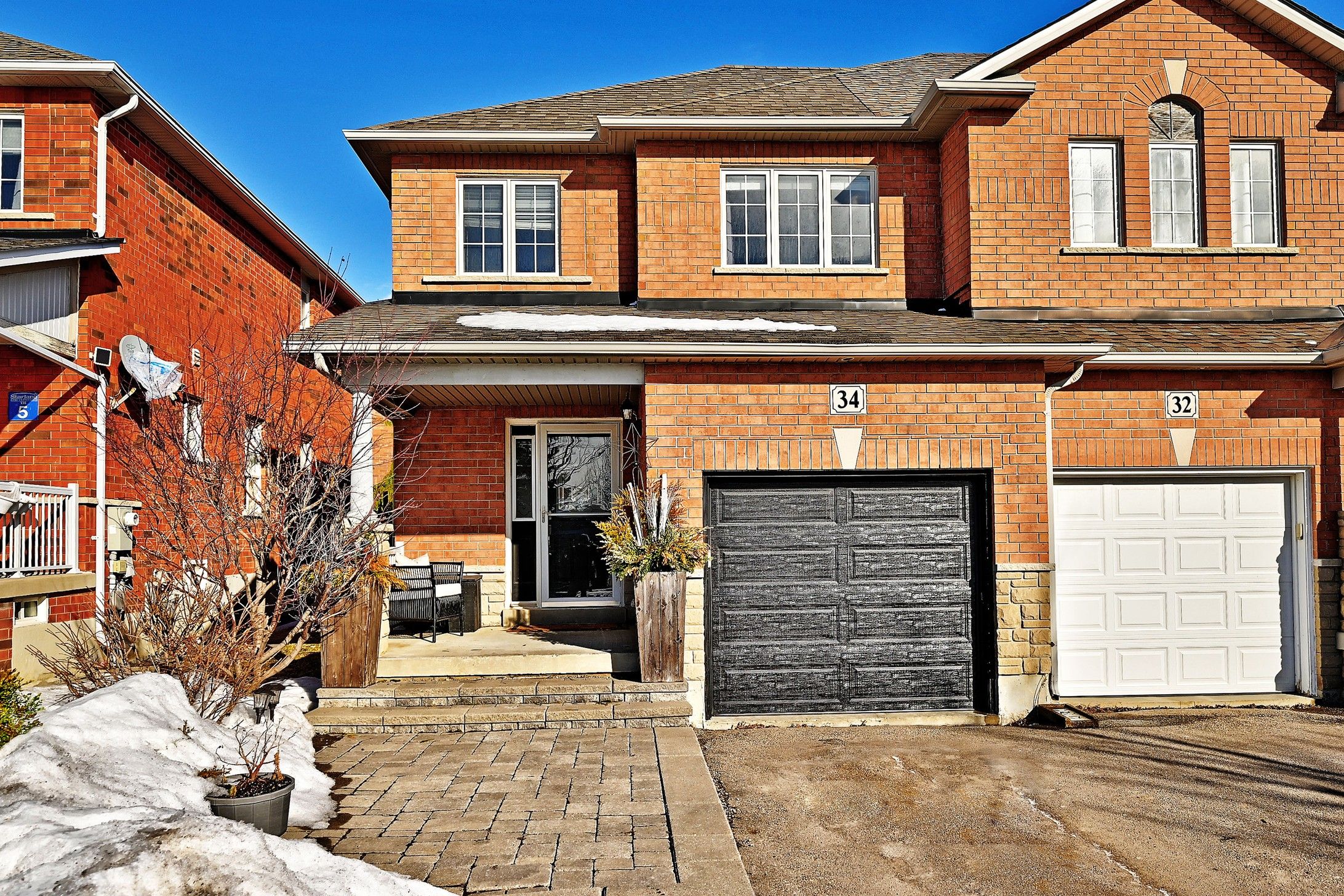$969,900
$20,00034 Collis Drive, Aurora, ON L4G 7V5
Bayview Northeast, Aurora,














































 Properties with this icon are courtesy of
TRREB.
Properties with this icon are courtesy of
TRREB.![]()
Located in one of the most convenient neighbourhoods in Aurora, walk to movies, stores, banking, groceries and public transit. 2.1km from the Aurora GO train station. Great curb appeal with a front porch that can accommodate seating and large stone walkway. The main living space has been freshly painted in a neutral colour and boasts hardwood floors and a hardwood staircase leading to the second floor. The kitchen and dining area is both large and functional with sliding doors out to the fully fenced backyard. The finished basement is a flexible space, currently being used as storage however it is easy to envision as a recreation space as it is one large room. Create the decorated instagram home of your dreams in this charming space! Roof 2016, some windows replaced by previous owner, 3 comfort toilets 2022, garage door 2023, painted 2025, Newer AC, Furnace, Water softener and Tankless hot water heater. This end unit townhouse has limited shared walls with the neighbour, there is an exterior walkway from the garage to the backyard.
- HoldoverDays: 90
- Architectural Style: 2-Storey
- Property Type: Residential Freehold
- Property Sub Type: Att/Row/Townhouse
- DirectionFaces: East
- GarageType: Attached
- Directions: Bayview / Borealis
- Tax Year: 2024
- Parking Features: Private
- ParkingSpaces: 2
- Parking Total: 3
- WashroomsType1: 1
- WashroomsType1Level: Main
- WashroomsType2: 1
- WashroomsType2Level: Second
- WashroomsType3: 1
- WashroomsType3Level: Second
- BedroomsAboveGrade: 3
- Interior Features: Water Softener, Rough-In Bath, On Demand Water Heater, Auto Garage Door Remote, Central Vacuum, Water Heater Owned
- Basement: Finished
- Cooling: Central Air
- HeatSource: Gas
- HeatType: Forced Air
- LaundryLevel: Lower Level
- ConstructionMaterials: Brick, Stone
- Roof: Shingles
- Sewer: Sewer
- Foundation Details: Poured Concrete
- LotSizeUnits: Feet
- LotDepth: 100.14
- LotWidth: 24.79
- PropertyFeatures: Public Transit, School, Park
| School Name | Type | Grades | Catchment | Distance |
|---|---|---|---|---|
| {{ item.school_type }} | {{ item.school_grades }} | {{ item.is_catchment? 'In Catchment': '' }} | {{ item.distance }} |















































