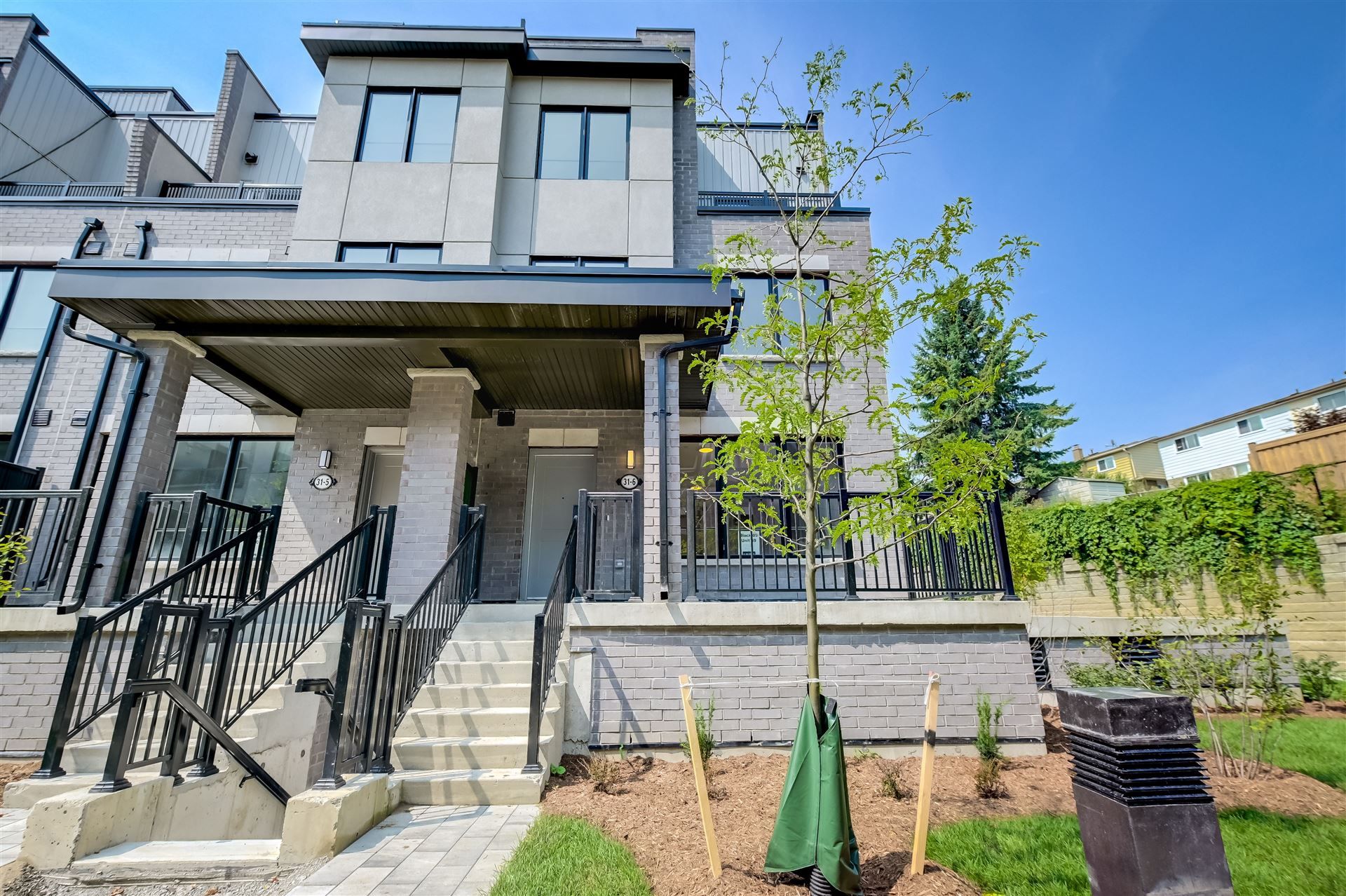$874,990
#6 - 31 Baynes Way, Bradford West Gwillimbury, ON L3Z 4M5
Bradford, Bradford West Gwillimbury,


























 Properties with this icon are courtesy of
TRREB.
Properties with this icon are courtesy of
TRREB.![]()
Welcome To Bradford Urban Towns By Cachet Homes! This Brand New, Back-To-Back, 3-Storey Condo Townhome Features a Contemporary Exterior Elevation & Design. This Sun- Filled Corner End Unit is Boasting a 2036 Square Foot, Open Concept Floorplan, w/Countless Modern Interior Upgrades Including Smooth 9ft Ceilings & 3" Engineered Hardwood Floors on Ground Floor, Extended Height Upper Kitchen Cabinets. Centre Island w/ Quartz Ctr & W/I Pantry. Second Level Offers 2 Spacious Bedrooms + Dedicated Study Area & The Primary Br is Situated on the 3rd Level Complete w/ Sitting Area & Private Balcony. Impress your Family & Friends w/ your Own Spacious Private Rooftop Terrace on the 4th Level... Perfect for Entertaining! This Townhome Offers Care Free, Low Maintenance Living with 2 Underground Parking Spaces & A Spacious Storage Locker. Located Right in Heart of Bradford, Steps to Bradford GO, Retail Shops, Restaurants, Parks/Trails, Schools & Easy Access to Hwy 400/404. Gas Line on Terrace for Future BBQ. Builder Warranty. Model Name: "Jade". Deposit: $50,000.00
- HoldoverDays: 60
- Architectural Style: 3-Storey
- Property Type: Residential Condo & Other
- Property Sub Type: Condo Townhouse
- GarageType: Underground
- Directions: Refer to Google Maps
- Tax Year: 2025
- Parking Total: 2
- WashroomsType1: 1
- WashroomsType1Level: Ground
- WashroomsType2: 1
- WashroomsType2Level: Second
- WashroomsType3: 1
- WashroomsType3Level: Third
- BedroomsAboveGrade: 3
- Interior Features: Other
- Cooling: Central Air
- HeatSource: Gas
- HeatType: Forced Air
- ConstructionMaterials: Brick, Vinyl Siding
- PropertyFeatures: Public Transit
| School Name | Type | Grades | Catchment | Distance |
|---|---|---|---|---|
| {{ item.school_type }} | {{ item.school_grades }} | {{ item.is_catchment? 'In Catchment': '' }} | {{ item.distance }} |



























