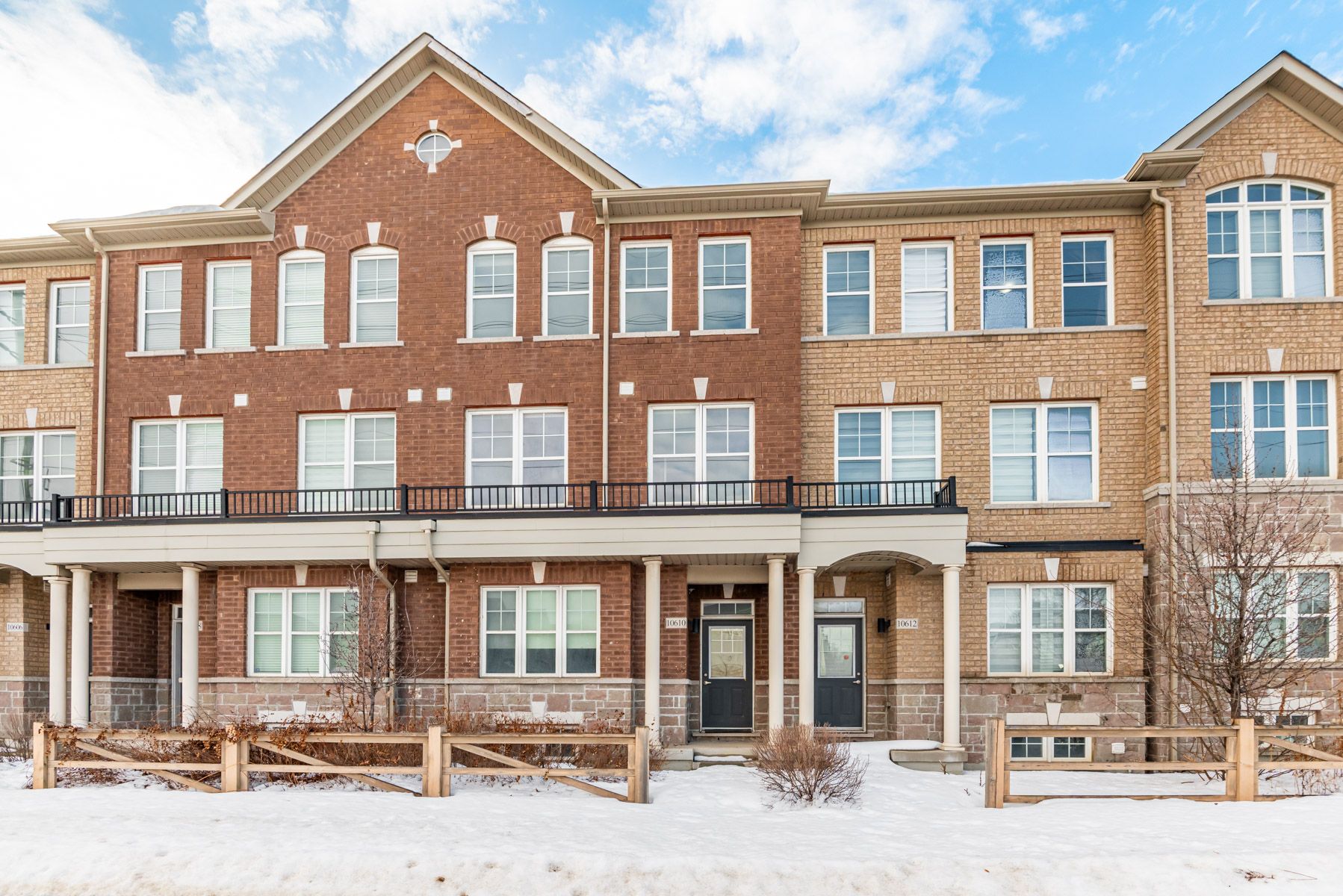$1,169,000
10610 Bathurst Street, Vaughan, ON L6A 4Y4
Patterson, Vaughan,


















 Properties with this icon are courtesy of
TRREB.
Properties with this icon are courtesy of
TRREB.![]()
Welcome to 10610 Bathurst St, a beautifully appointed 4-bedroom, 4-bathroom townhouse that feels like home the moment you step inside. With high ceilings and spacious living areas, it's the perfect place to gather, entertain, and make memories. The large primary bedroom offers a private ensuite, creating a peaceful retreat, while the open-concept design ensures effortless flow for everyday living. Enjoy the convenience of a 1-car garage and the charm of a neighborhood with fabulous walkability close to parks, schools, shops, and transit. Whether you're starting a new chapter with your family or looking for a smart investment, this home is full of possibilities and warmth. Don't miss out on this wonderful opportunity!
- HoldoverDays: 90
- Architectural Style: 3-Storey
- Property Type: Residential Freehold
- Property Sub Type: Att/Row/Townhouse
- DirectionFaces: West
- GarageType: Attached
- Directions: West side of Bathurst / South of Teston Rd
- Tax Year: 2024
- Parking Features: Private
- ParkingSpaces: 1
- Parking Total: 2
- WashroomsType1: 1
- WashroomsType1Level: Third
- WashroomsType2: 1
- WashroomsType2Level: Third
- WashroomsType3: 1
- WashroomsType3Level: Second
- WashroomsType4: 1
- WashroomsType4Level: Main
- BedroomsAboveGrade: 4
- Interior Features: Other
- Basement: Unfinished
- Cooling: Central Air
- HeatSource: Gas
- HeatType: Forced Air
- ConstructionMaterials: Brick
- Roof: Other
- Sewer: Sewer
- Foundation Details: Other
- Parcel Number: 033417596
- LotSizeUnits: Feet
- LotDepth: 70.83
- LotWidth: 18.02
| School Name | Type | Grades | Catchment | Distance |
|---|---|---|---|---|
| {{ item.school_type }} | {{ item.school_grades }} | {{ item.is_catchment? 'In Catchment': '' }} | {{ item.distance }} |



















