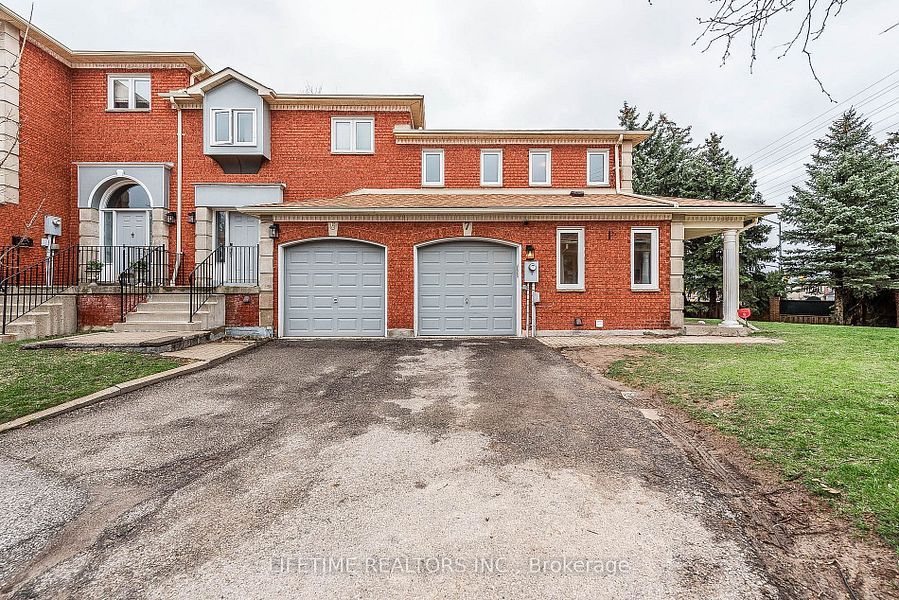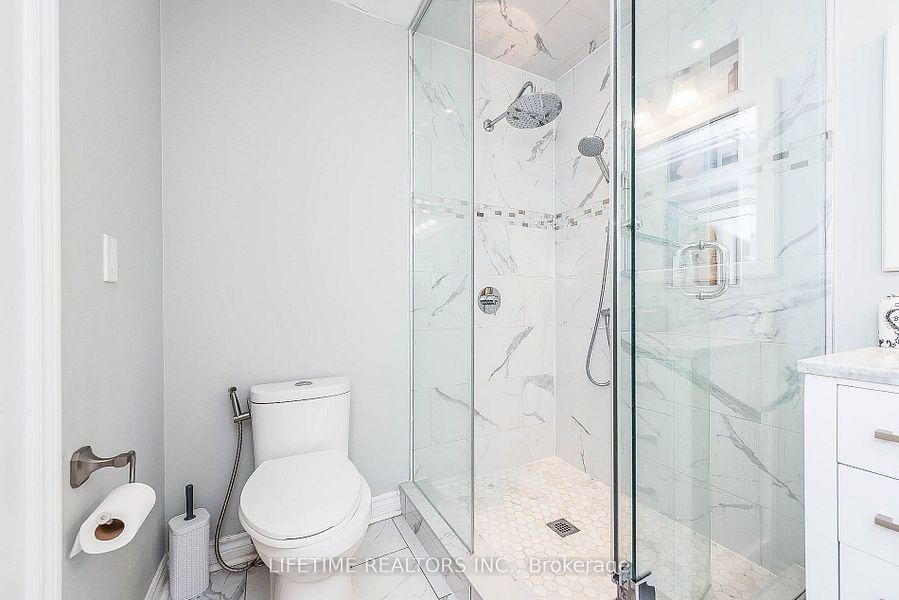$1,279,000
$20,000#7 - 80 Mccallum Drive, Richmond Hill, ON L4C 9X5
North Richvale, Richmond Hill,








































 Properties with this icon are courtesy of
TRREB.
Properties with this icon are courtesy of
TRREB.![]()
Welcome to your dream home! This stunning end unit townhome in the highly sought-after Richmond Hill community has it all. 4 bedrooms on the 2nd level, 1 bedroom on the main level, 4 bathrooms, and a full finished basement with 2 bedrooms, a full 3-piece bathroom, and a kitchen with a separate entrance, there's plenty of space for everyone. The features are endless, including hardwood flooring, flat ceilings, LED pot-lights, a skylight, and iron pickets. The large breakfast area with a walkout to a private deck and oversized side yard is perfect for outdoor entertaining. Plus, you'll love the convenience of being close to parks, walking trails, schools, and public transportation. Don't miss out on the best value for a townhome in this amazing area! Book your showing today!
- HoldoverDays: 90
- Architectural Style: 2-Storey
- Property Type: Residential Condo & Other
- Property Sub Type: Condo Townhouse
- GarageType: Built-In
- Tax Year: 2024
- Parking Features: Private
- ParkingSpaces: 2
- Parking Total: 3
- WashroomsType1: 2
- WashroomsType1Level: Second
- WashroomsType2: 1
- WashroomsType2Level: Basement
- WashroomsType3: 1
- WashroomsType3Level: Main
- BedroomsAboveGrade: 5
- BedroomsBelowGrade: 2
- Basement: Finished, Separate Entrance
- Cooling: Central Air
- HeatSource: Gas
- HeatType: Forced Air
- ConstructionMaterials: Brick
- Parcel Number: 292780007
| School Name | Type | Grades | Catchment | Distance |
|---|---|---|---|---|
| {{ item.school_type }} | {{ item.school_grades }} | {{ item.is_catchment? 'In Catchment': '' }} | {{ item.distance }} |









































