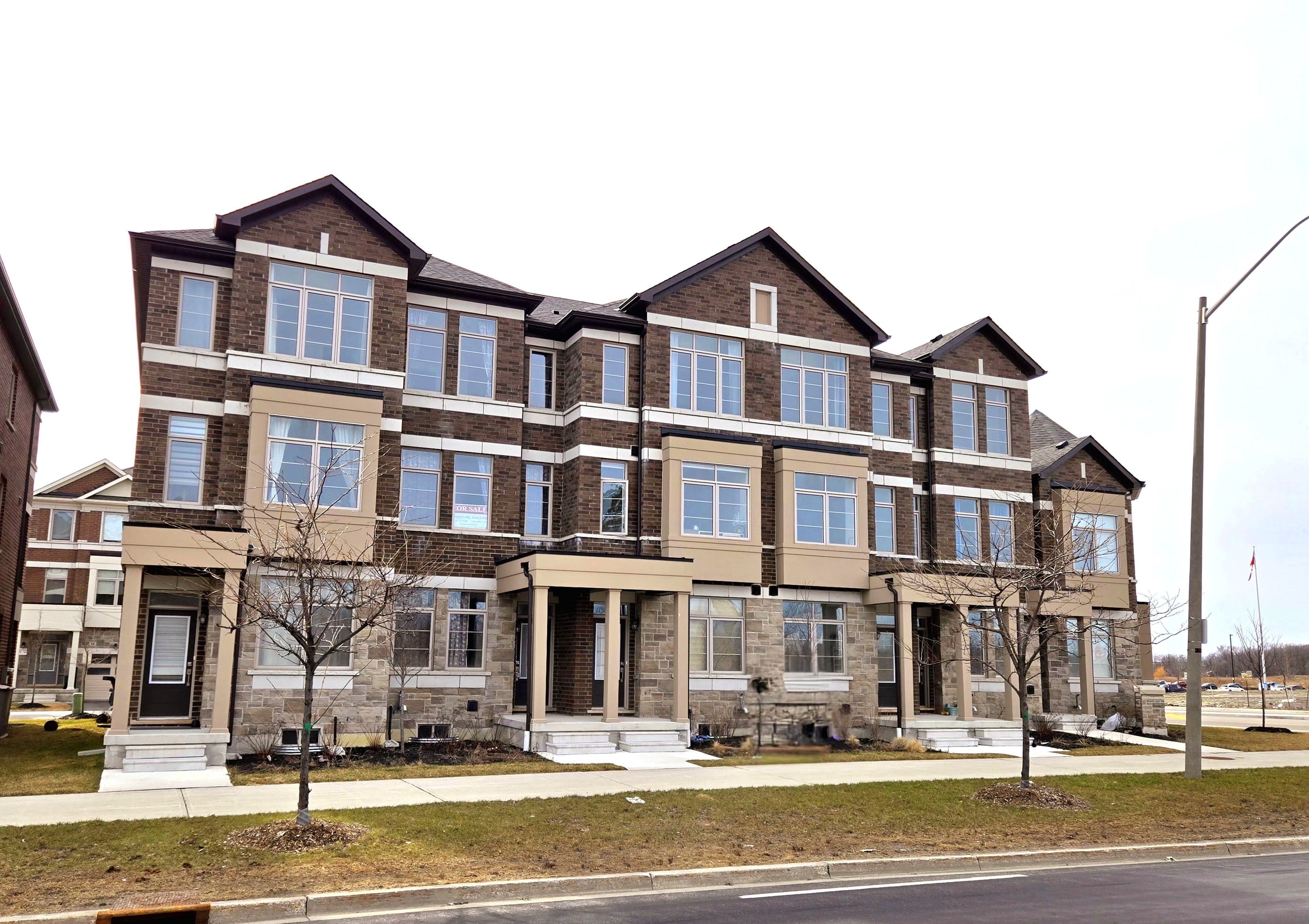$988,000
103 Carneros Way, Markham, ON L6B 1R2
Cedar Grove, Markham,




























 Properties with this icon are courtesy of
TRREB.
Properties with this icon are courtesy of
TRREB.![]()
Step into this bright and spacious brand-new townhouse with two ensuite bedrooms, each designed for ultimate comfort. The master bedroom features a walk-out balcony, perfect for your morning coffee or evening relaxation. Located in the heart of Box Grove, this award-winning, energy-efficient Arista home boasts 9' ceilings, laminate flooring, and floor tiles. The oversized kitchen, complete with a breakfast area, flows seamlessly into an open terrace, ideal for entertaining guests. With direct access from the garage, this property offers modern conveniences and a spacious great room, perfect for family gatherings.Why rent or live in a condo when you can own this stunning property? The warm and cozy interior exudes comfort and is perfect for creating lasting memories. You'll be just steps away from banks, groceries, restaurants, a hospital, gym, bakeries, and York Region transit, making this home a must-see! Don't miss out on this incredible opportunity!
- HoldoverDays: 60
- Architectural Style: 3-Storey
- Property Type: Residential Freehold
- Property Sub Type: Att/Row/Townhouse
- DirectionFaces: East
- GarageType: Attached
- Tax Year: 2025
- Parking Features: Private
- ParkingSpaces: 1
- Parking Total: 2
- WashroomsType1: 2
- WashroomsType2: 1
- BedroomsAboveGrade: 2
- BedroomsBelowGrade: 1
- Interior Features: Ventilation System, Sump Pump, Air Exchanger, Auto Garage Door Remote
- Basement: Unfinished
- Cooling: Central Air
- HeatSource: Gas
- HeatType: Forced Air
- LaundryLevel: Lower Level
- ConstructionMaterials: Brick Veneer
- Roof: Asphalt Shingle
- Sewer: Other
- Foundation Details: Concrete Block
- Parcel Number: 030654843
- LotSizeUnits: Feet
- LotDepth: 81.4
- LotWidth: 14.76
| School Name | Type | Grades | Catchment | Distance |
|---|---|---|---|---|
| {{ item.school_type }} | {{ item.school_grades }} | {{ item.is_catchment? 'In Catchment': '' }} | {{ item.distance }} |





























