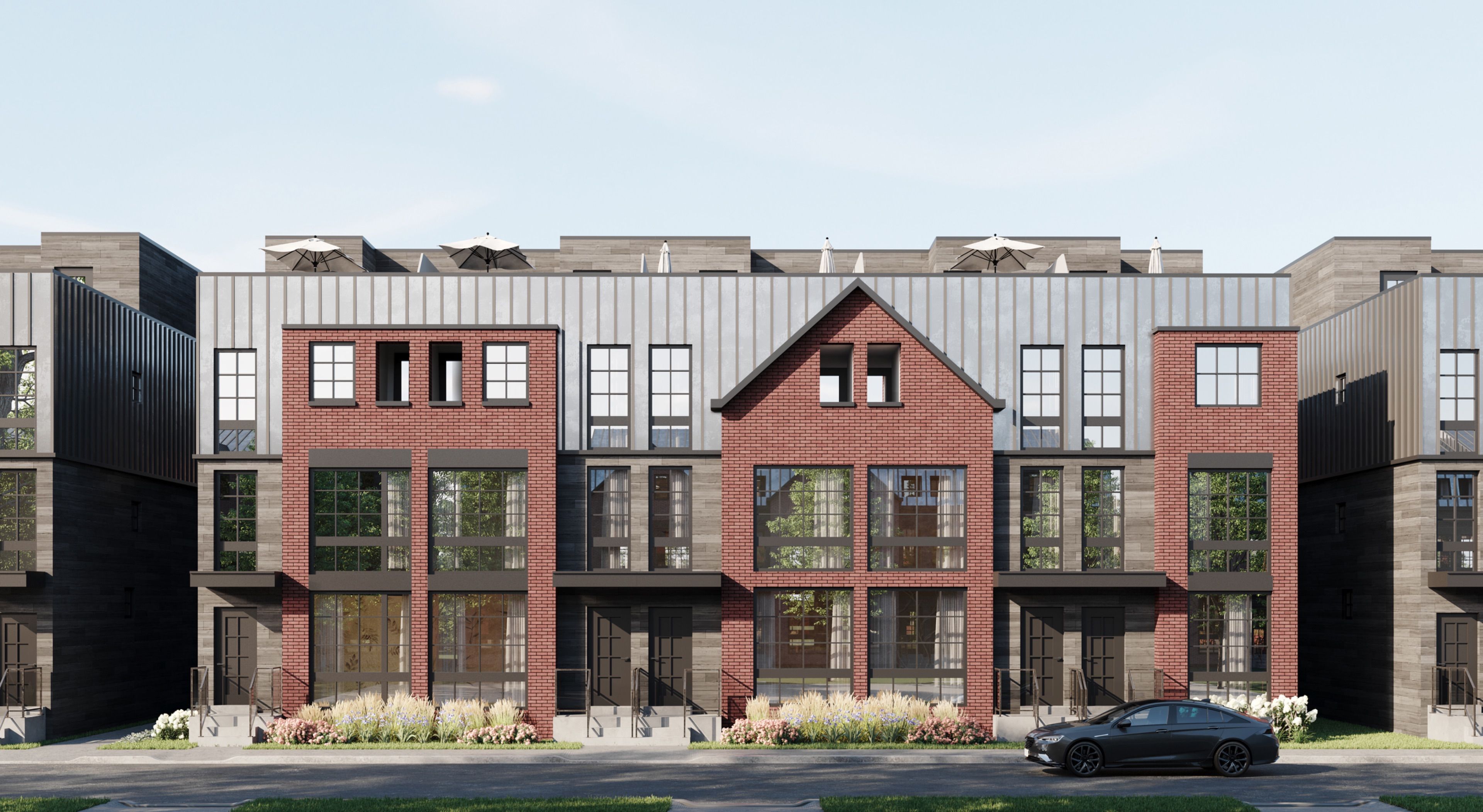$1,348,000
$40,00030 Burleigh Mews, Vaughan, ON L4J 0M1
Uplands, Vaughan,









 Properties with this icon are courtesy of
TRREB.
Properties with this icon are courtesy of
TRREB.![]()
~ Assignment Sale! Opportunity knocks with 30 Burleigh Mews at Rosepark Townhomes! ~ Come join the most anticipated brand new community in Thornhill! Quiet enclave, no road with cars passing by in front of this unit like the others, green space/park at your door. This 'park view' townhome features 3+1 bedrooms, 3 bathrooms, 2164 sq. ft. of luxurious living space, a chef's kitchen with Bosch appliances, and much more! Oversized rooftop terrace gives you the perfect outdoor space to enjoy, and the large second floor den gives you the perfect home office space. Located in the desired quiet and family friendly 'Rosedale North' area! Two car secure underground parking! This home has so much to offer! Walking distance to top rated schools, shopping, HWY 7/407, parks, Promenade Mall, public transit, and more. *Live this summer in a new modern townhome, act fast with quick occupancy!* Don't let this one slip away!
- HoldoverDays: 90
- Architectural Style: 3-Storey
- Property Type: Residential Freehold
- Property Sub Type: Att/Row/Townhouse
- DirectionFaces: West
- GarageType: Attached
- Directions: Located Off Alton Crescent
- Tax Year: 2025
- Parking Total: 2
- WashroomsType1: 1
- WashroomsType1Level: Second
- WashroomsType2: 1
- WashroomsType2Level: Third
- WashroomsType3: 1
- WashroomsType3Level: Main
- BedroomsAboveGrade: 3
- BedroomsBelowGrade: 1
- Basement: Finished with Walk-Out
- Cooling: Central Air
- HeatSource: Gas
- HeatType: Forced Air
- ConstructionMaterials: Aluminum Siding, Brick
- Roof: Metal, Flat
- Sewer: Sewer
- Foundation Details: Concrete Block
- LotSizeUnits: Feet
| School Name | Type | Grades | Catchment | Distance |
|---|---|---|---|---|
| {{ item.school_type }} | {{ item.school_grades }} | {{ item.is_catchment? 'In Catchment': '' }} | {{ item.distance }} |










